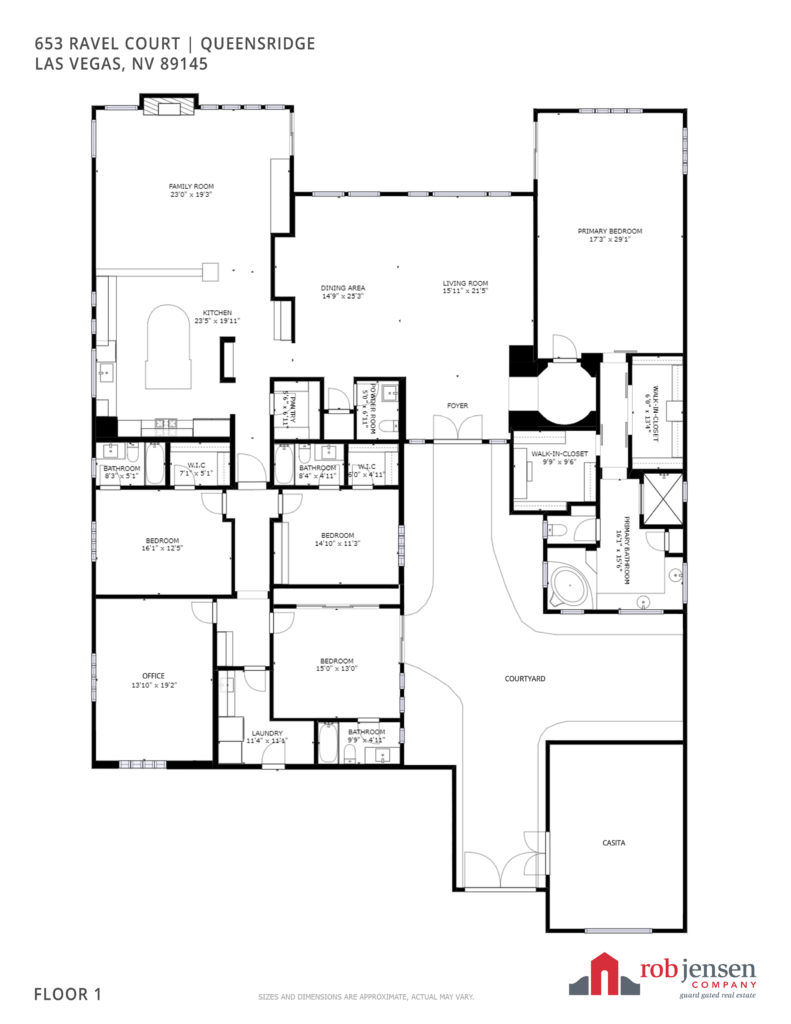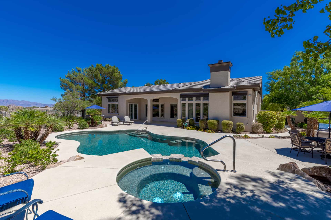
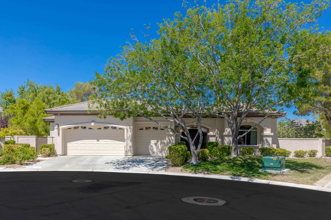
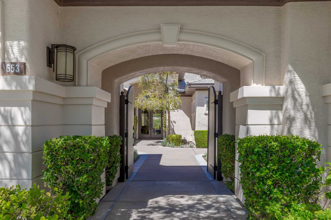
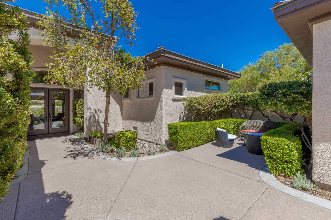
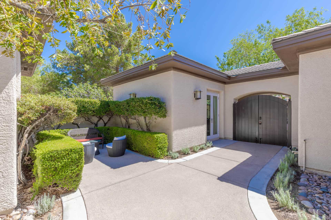
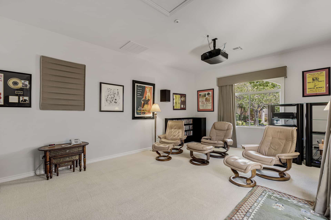
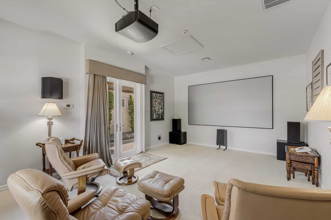
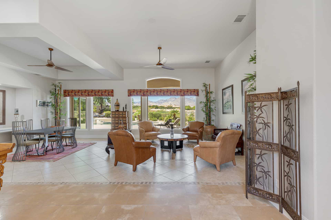
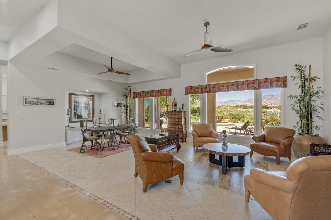
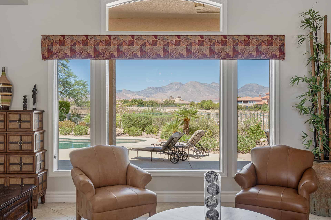
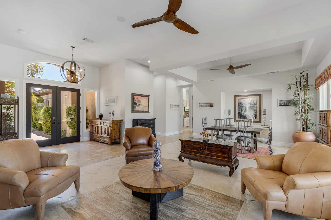
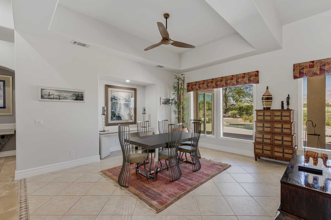
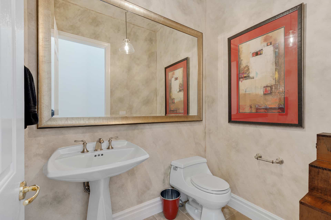
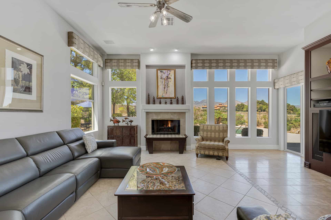
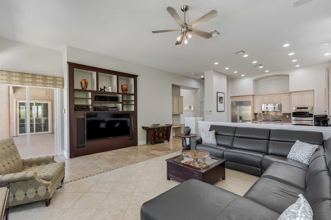
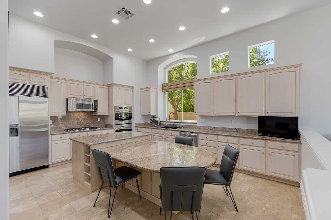
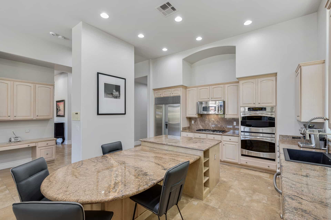
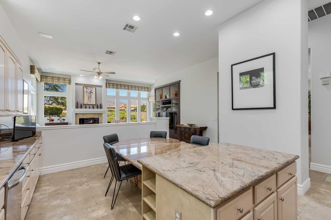
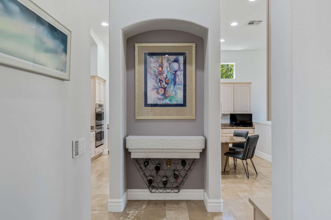
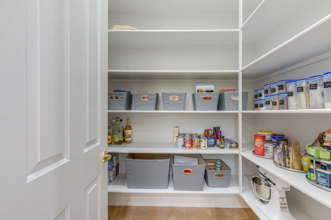
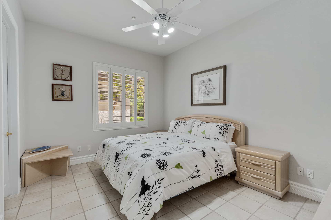
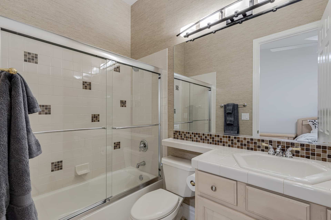
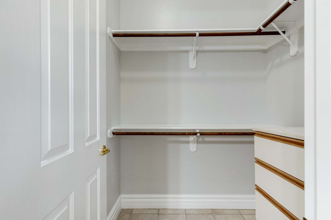
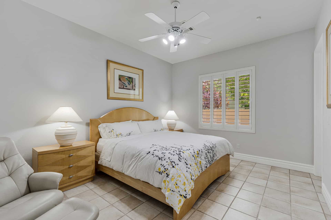
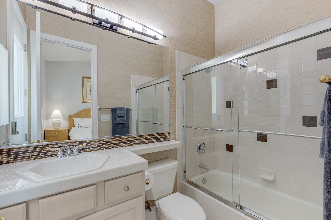
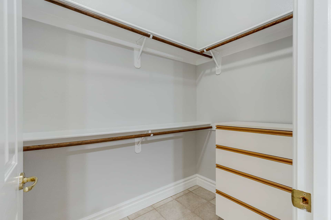
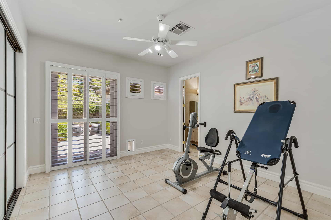
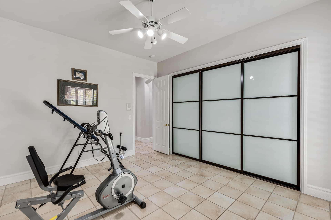
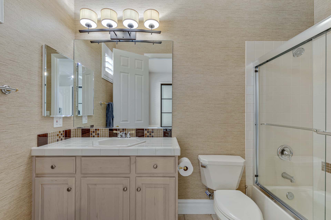
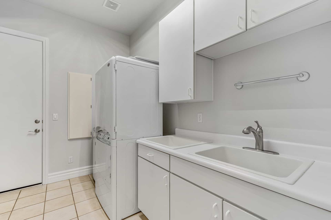
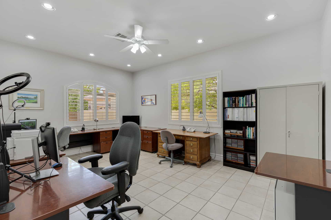
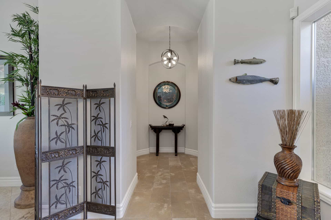
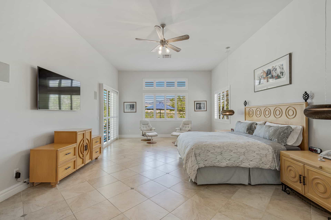
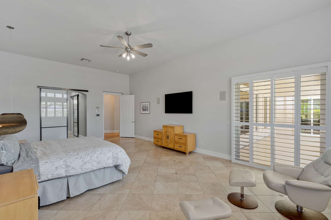
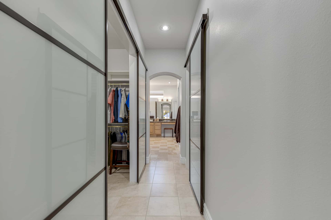
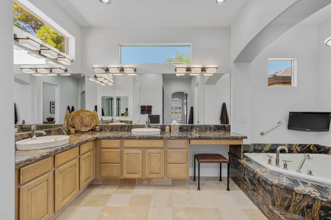
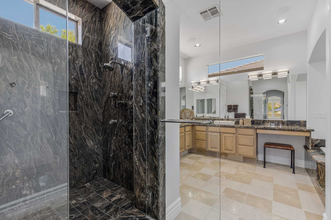
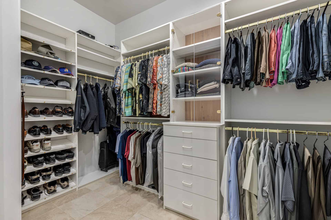
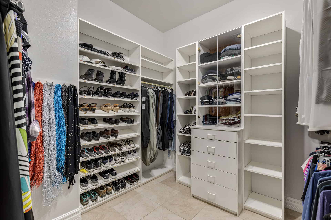
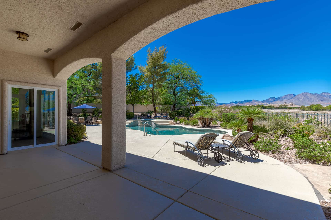
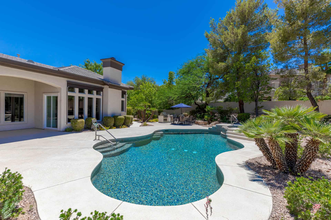
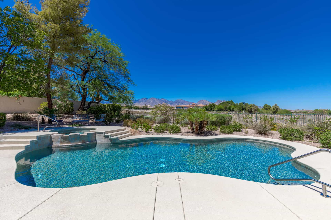
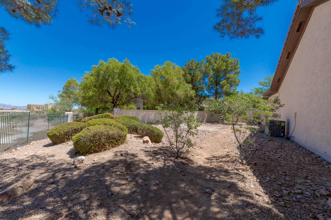
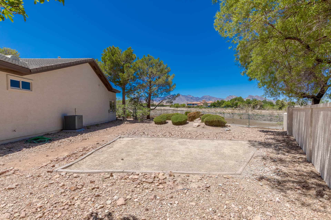
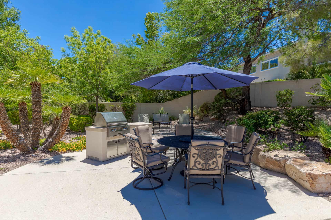
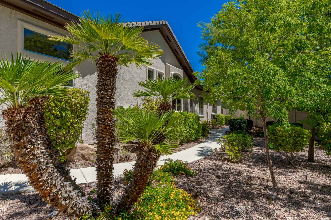
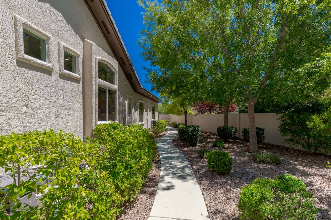















































4
BEDROOMS
5
BATHROOMS
4,354
SQUARE FEET
4
BEDROOMS
5
BATHROOMS
4,354
SQUARE FEET
Peace and Quiet Beyond Comparison
Find peace and quiet beyond comparison at this single-story home in Queensridge South—a 24-hour guard gated community revered for its lush landscaping, security, and serenity. Built on a .46-acre cul-de-sac lot, this property features a spacious floor plan with 12’ ceilings in all common areas, a generous wraparound yard with a Pebble Tec saltwater pool and spa, and stunning sunrise and sunset mountain views.
Advance through the tranquil courtyard and enter the open plan living/dining room, where oversized picture windows frame the outside beauty. Savor life in the eat-in kitchen, complete with a walk-in pantry and a curated collection of high-end appliances, including a Sub-Zero refrigerator/freezer and GE Profile double ovens. Friends and family can gather at the dining island or in the adjacent family room, which showcases a built-in entertainment center and motorized shades. The good times continue in the rear yard, where you can cool off in the pool, host a barbecue at the outdoor kitchen, or simply lounge on the expansive patio surrounded by mature trees.
When the day is done, retreat to the expansive owner’s suite to enjoy the amenities: two vanities with a beauty counter, a granite-walled shower, a corner bathtub, and dual closets with built-ins. Appropriately private, three additional en suite bedrooms and a spacious home office are located in a separate wing from the owner’s suite. The attached casita—which is currently set up as a home theater—would make a great second office, fitness room, or game room. Additional highlights include built-in speakers in the owner’s suite, living room, and family room, and external motorized solar shades on the three main windows facing the rear yard.
In addition to 24-hour guard gated security, every home in Queensridge South includes an alarm monitoring system as part of the HOA dues. Residents enjoy exclusive access to the community clubhouse, which contains a rentable meeting space with a bar and full kitchen, as well as a fitness center with lockers and brand-new equipment. Outdoor clubhouse amenities include two lighted and impeccably maintained tennis courts, two jacuzzis, a standard pool, and a lap pool. Just outside the gates, discover Peccole Ranch Trail, which offers over two miles of paved walking and biking paths along a greenbelt shaded by mature trees. Also nearby are multiple shopping, dining, and entertainment options; Downtown Summerlin, Red Rock Casino, Boca Park, and Tivoli Village are all within a ten-minute drive.

Details
Sold for:
$1,550,000
$/SF:
$356
Property Size:
4,354 SF
Building Description:
Single-Story
Property Description:
Casita
House Faces:
East, South
Views:
Mountain
Lot Size:
20,038 SF
Lot Size:
.46Acres
Lot Description:
Cul-De-Sac
Bedrooms:
4
Bathrooms:
5
Additional Rooms:
Office
Year Built:
1998
Garages:
3
Fireplaces:
1
Pool Dimensions:
37’ x 15’ x 5.5‘
Spa:
Yes
Pool / Spa Type:
Saltwater
Pool Heated:
Gas
Included in Sale:
Refrigerator, Washer, Dryer, 3 Attached TVs
Security:
Guard Gated
Elementary School:
Bonner Elementary School
Middle School:
Sig Rogich Middle School
High School:
Palo Verde High School
HOA Master:
$321/M – Queensridge
Annual Taxes:
$8,864
History:
Listed on 08/13/21 – $1,650,000 Sold on 09/14/21 – $1,550,000
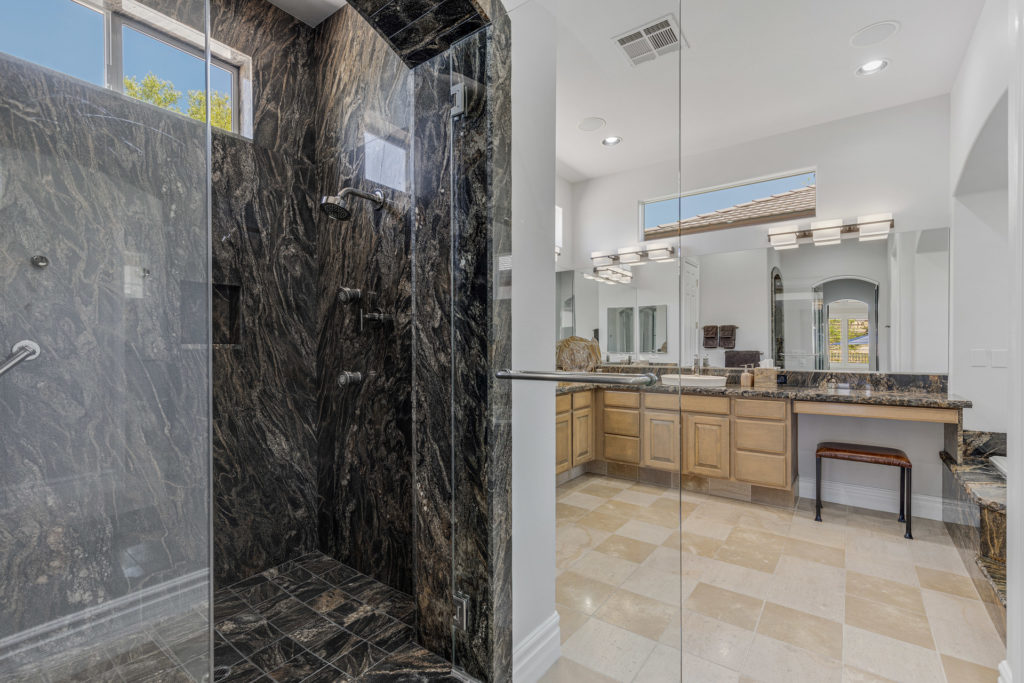
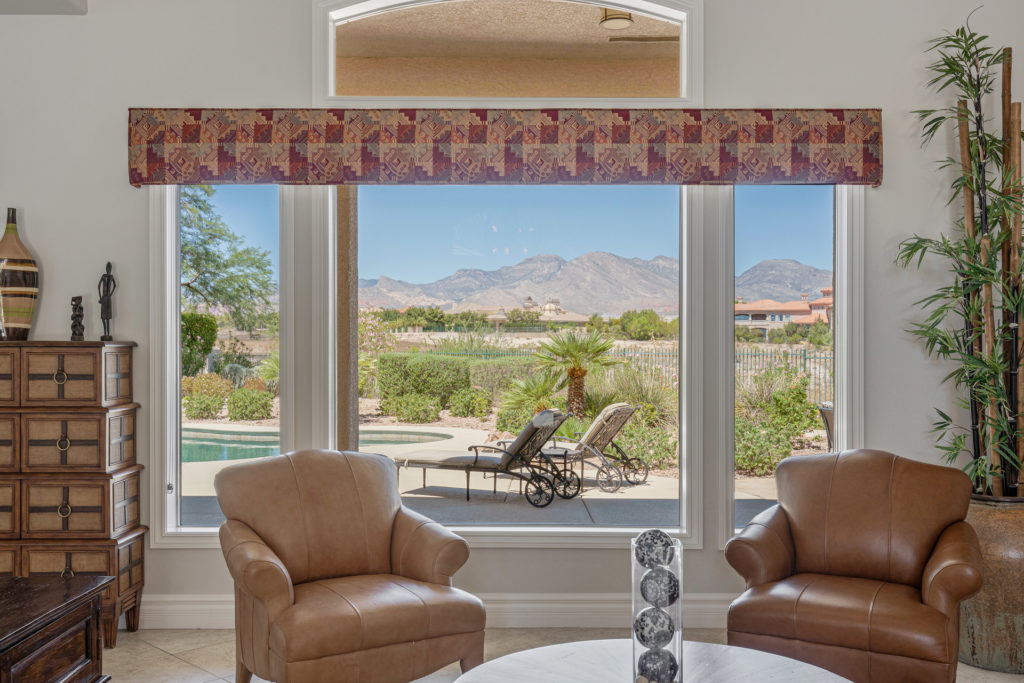
What's Nearby
Education
- Faith Lutheran Middle School & High School (1.17 mi)
- Walter Jacobson Elementary School (1.3 mi)
- Derfelt Elementary School (1.47 mi)
- M.J. Christensen Elementary School (1.8 mi)
- Palo Verde High School (2 mi)
Religious Organizations
- Central Church - Summerlin (1.2 mi)
- Young Israel Aish Las Vegas (1.23 mi)
- The Church of Jesus Christ of Latter-day Saints (1.58 mi)
- International Church of Las Vegas (1.75 mi)
- The Lakes Lutheran Church (2 mi)
Restaurants
- Honey Salt (0.32 mi)
- Snooze, an A.M. Eatery (0.34 mi)
- Flower Child (0.35 mi)
- McDonald's (0.4 mi)
- Chili's (0.41 mi)
Shopping
- Boca Park Fashion Village (0.48 mi)
- The Market LV (0.68 mi)
- Tivoli Village (0.7 mi)
- Village Square (1.09 mi)
- Summerlin Center Pointe Plaza (1.32 mi)
Health and Medical
- ER at The Lakes (2.36 mi)
- Red Rock Surgery Center (3.08 mi)
- Dignity Health - St. Rose Dominican - West Flamingo Campus (3.29 mi)
- Complex Care Hospital - Tenaya (3.96 mi)
- Rawson Neal Psychiatric Hospital (4.01 mi)
Fitness and Instruction
- Thomas and Bigler Knee and Shoulder Institute (0.38 mi)
- HOTWORX - Las Vegas, NV - Boca Park (0.48 mi)
- F45 Training Summerlin (0.48 mi)
- Planet Fitness (0.57 mi)
- KILO CLUB (0.74 mi)
Schedule an Appointment
The newsletter that gets you inside the gates.
Be the first to learn about new listings, open houses, price reductions, and investment opportunities. And get the inside track with our expert real estate advice, podcasts, the Rob’s Report, and more.

