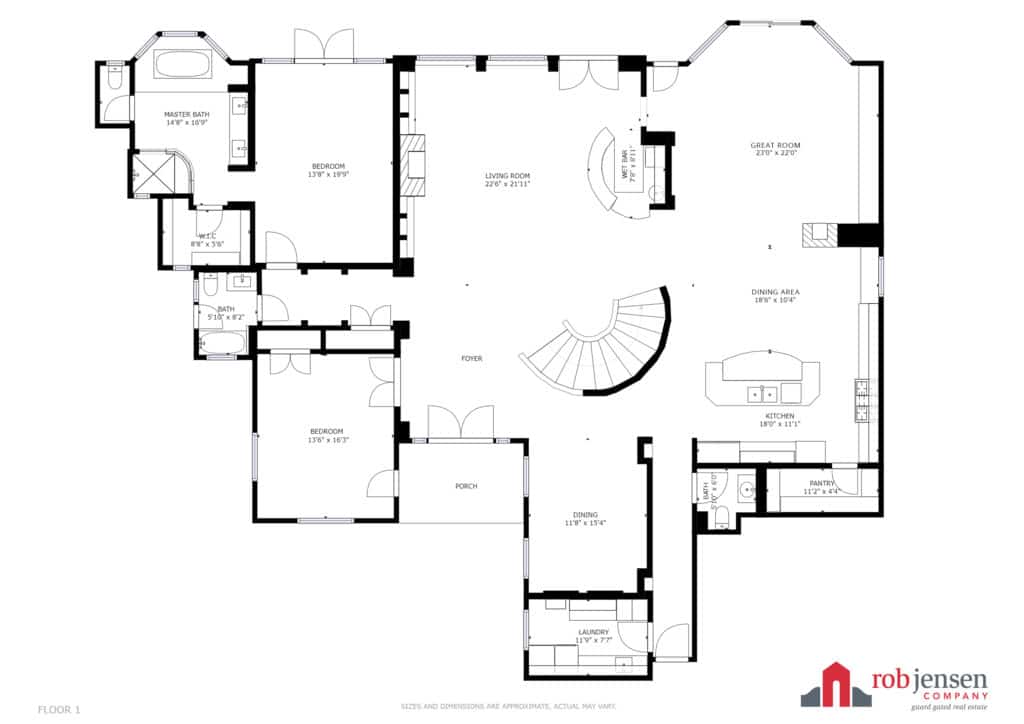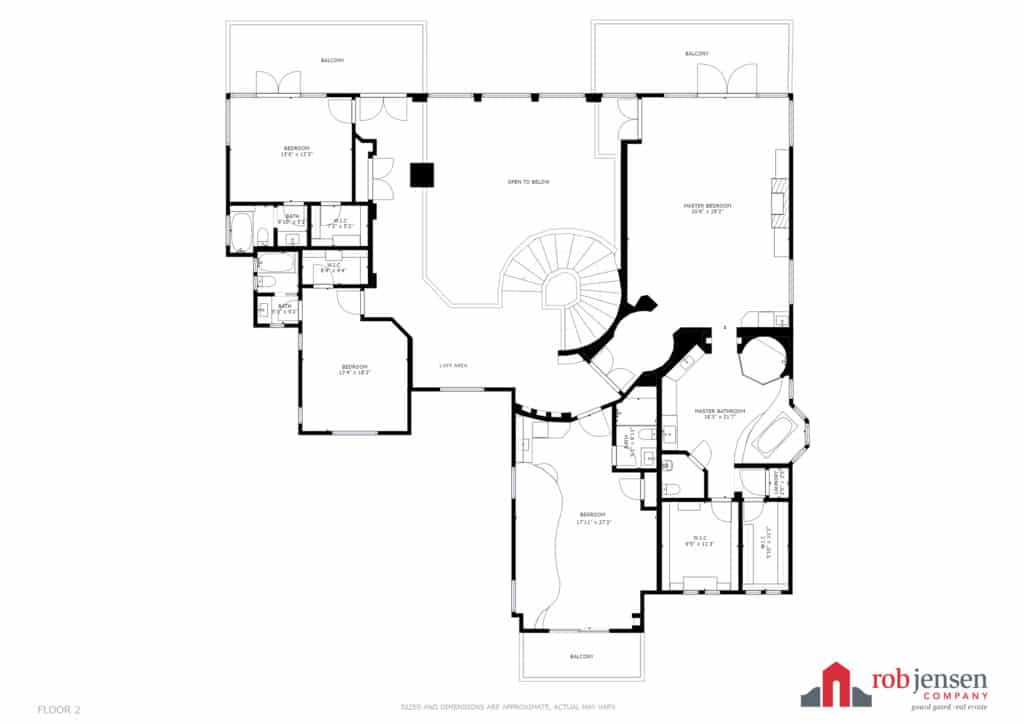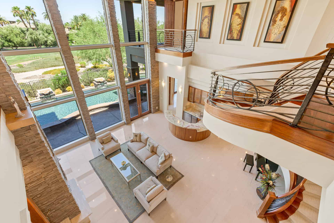
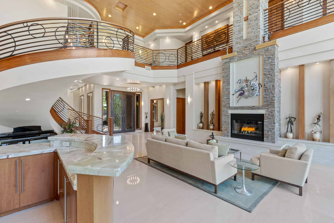
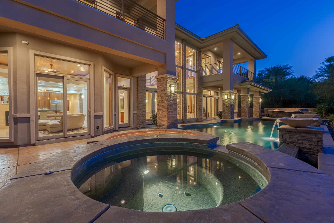
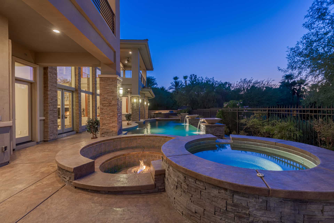
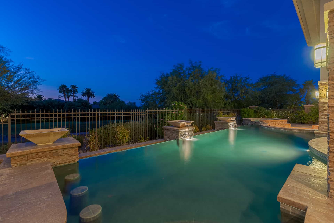
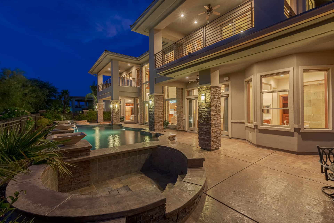
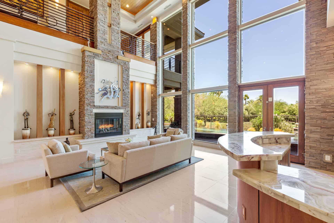
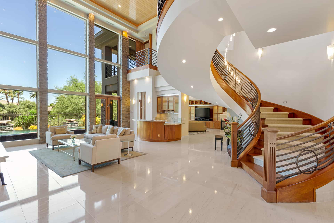
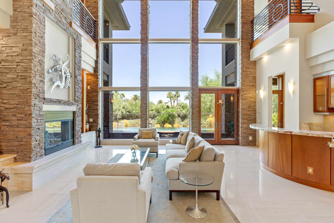
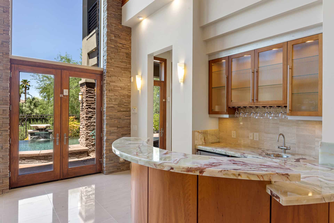
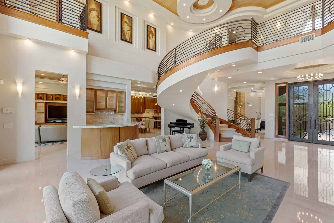
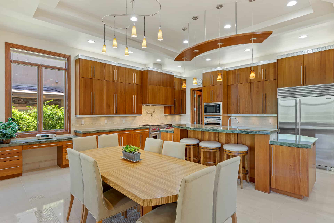
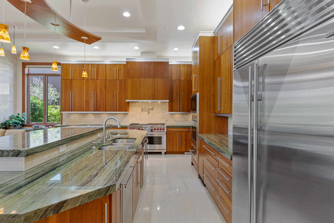
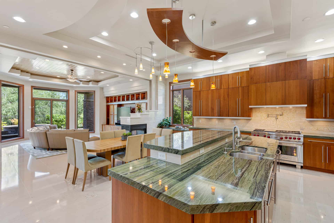
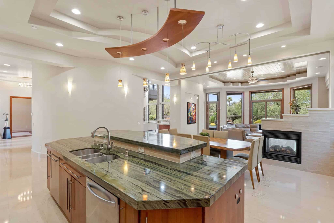
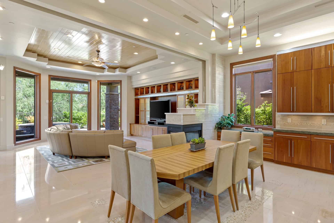
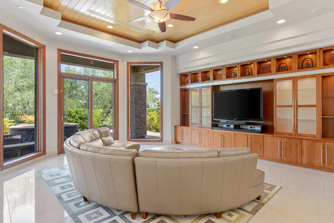
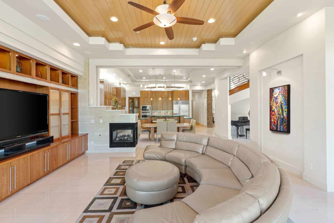
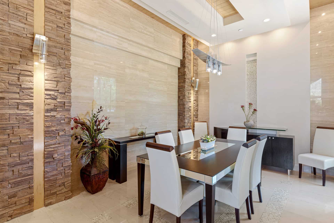
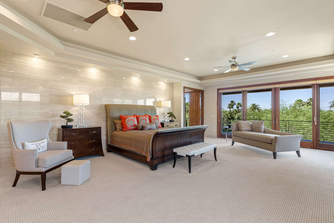
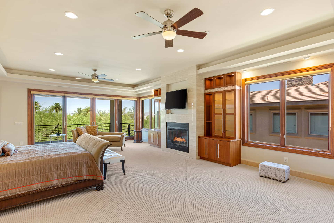
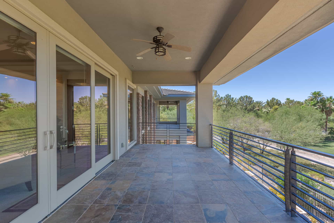
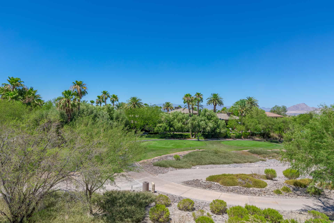
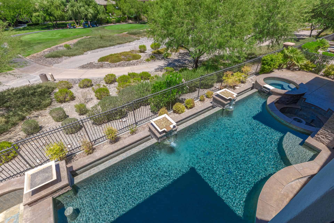
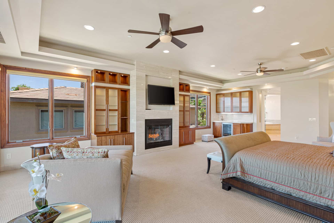
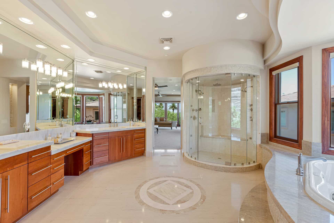
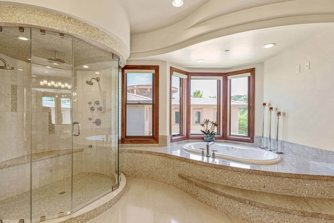
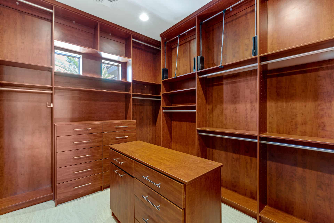
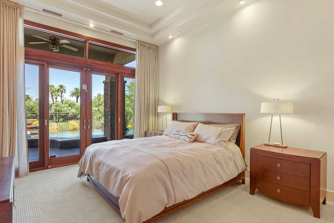
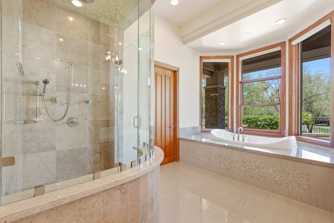
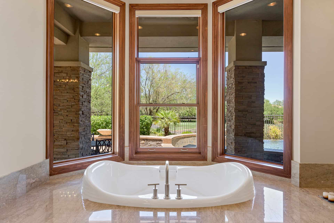
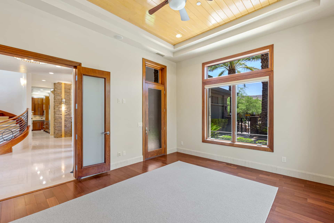
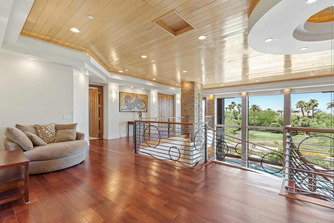
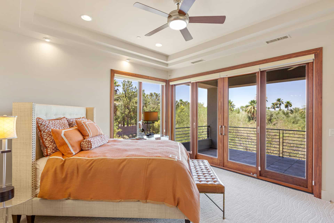
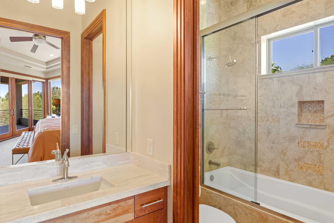
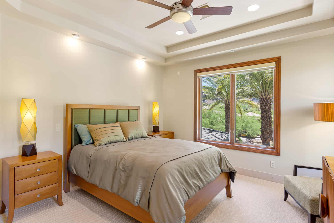
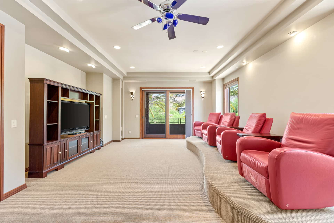
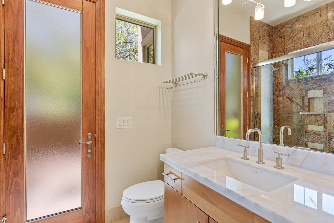
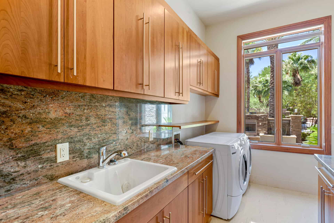
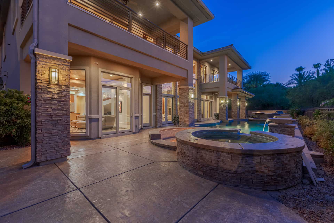
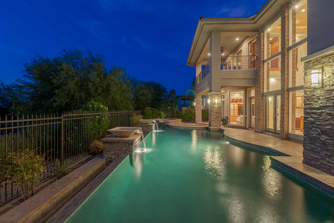
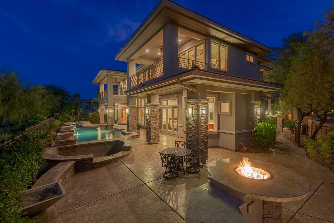
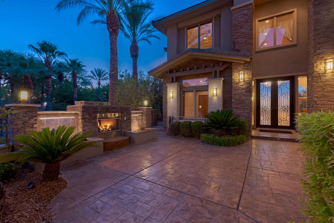
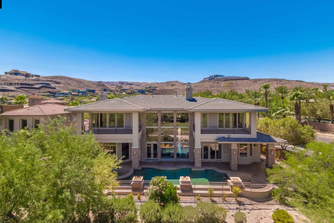
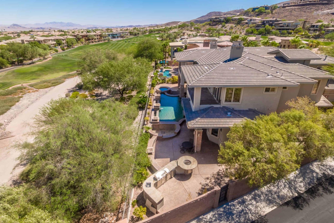
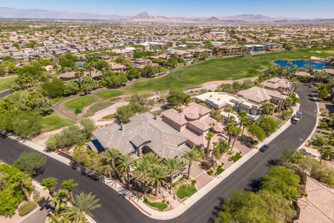
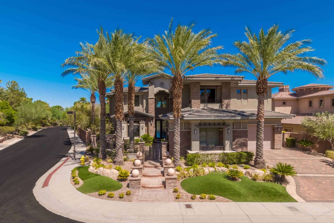
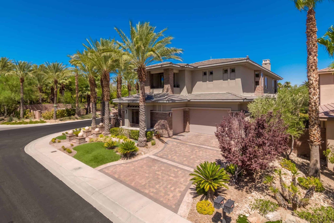
















































6
BEDROOMS
7
BATHROOMS
6,404
SQUARE FEET
6
BEDROOMS
7
BATHROOMS
6,404
SQUARE FEET
Awe-inspiring Design Meets Country Club Living
Awe-inspiring design meets country club living at this custom two-story estate with frontage on the 7th fairway of DragonRidge Country Club, an 18-hole championship golf course in the exclusive guard gated community of MacDonald Highlands. Beyond the seven mature palm trees that shade the front garden and courtyard, discover an elegant, contemporary interior defined by limestone, granite, and marble finishes, wood-encased doors and windows, and maple plank ceilings.
Crafted to leave a lasting impression, the heart of this home is the grand living room, which showcases 24’ ceilings, an onyx wet bar, and a majestic wall of windows to let the outside beauty in. From here, welcome your guests into generous living spaces: the sophisticated dining room with a travertine accent wall, the great room with built-in surround sound, and the chef’s kitchen with stainless steel Wolf and Sub-Zero appliances. Multiple exits open to the rear yard, where an expansive stained concrete patio envelops the infinity-edge pool and raised spa overlooking the golf course. With your favorite music playing on the outdoor speakers, host friends and family at the swim-up bar, gather around the fire in the conversation pit, or barbecue at the outdoor kitchen with a built-in grill, cooktop, and refrigerator. For movie nights, ascend the spiral staircase to the media room—complete with tiered seating, a wet bar, a balcony, and an en suite bathroom. A sanctuary proper for the head of household, the upper-level master suite features a view balcony, fireplace, built-in entertainment center, and wet bar. Luxury amenities in the master bathroom include a separate laundry room, a jetted tub, and a circular steam shower with a bench, three shower heads, and six shower jets. A private office and three additional en suite bedrooms—including a secondary master/guest suite on the lower level—complete this home.
For those who value convenience, this property is in a prime location near the Valle Verde guard gate. MacDonald Highlands’ private DragonRidge Country Club features two lively restaurants, inspired seasonal menus, and a regularly packed happy hour at the bar and lounge. Whether you’re throwing a party or hosting a meeting, the clubhouse has a variety of spaces available for private events. Here, you can also enjoy some great athletic amenities: a full-service fitness center, five championship tennis courts, a volleyball court, a basketball court, and an extensive golf pro shop. The 215 freeway is conveniently located nearby, providing easy access to all the entertainment, fine and casual dining, and exclusive retail shopping that the Las Vegas valley has to offer.
Crafted to leave a lasting impression, the heart of this home is the grand living room, which showcases 24’ ceilings, an onyx wet bar, and a majestic wall of windows to let the outside beauty in. From here, welcome your guests into generous living spaces: the sophisticated dining room with a travertine accent wall, the great room with built-in surround sound, and the chef’s kitchen with stainless steel Wolf and Sub-Zero appliances. Multiple exits open to the rear yard, where an expansive stained concrete patio envelops the infinity-edge pool and raised spa overlooking the golf course. With your favorite music playing on the outdoor speakers, host friends and family at the swim-up bar, gather around the fire in the conversation pit, or barbecue at the outdoor kitchen with a built-in grill, cooktop, and refrigerator. For movie nights, ascend the spiral staircase to the media room—complete with tiered seating, a wet bar, a balcony, and an en suite bathroom. A sanctuary proper for the head of household, the upper-level master suite features a view balcony, fireplace, built-in entertainment center, and wet bar. Luxury amenities in the master bathroom include a separate laundry room, a jetted tub, and a circular steam shower with a bench, three shower heads, and six shower jets. A private office and three additional en suite bedrooms—including a secondary master/guest suite on the lower level—complete this home.
For those who value convenience, this property is in a prime location near the Valle Verde guard gate. MacDonald Highlands’ private DragonRidge Country Club features two lively restaurants, inspired seasonal menus, and a regularly packed happy hour at the bar and lounge. Whether you’re throwing a party or hosting a meeting, the clubhouse has a variety of spaces available for private events. Here, you can also enjoy some great athletic amenities: a full-service fitness center, five championship tennis courts, a volleyball court, a basketball court, and an extensive golf pro shop. The 215 freeway is conveniently located nearby, providing easy access to all the entertainment, fine and casual dining, and exclusive retail shopping that the Las Vegas valley has to offer.

Details
Sold for:
$2,000,000
$/SF:
$312
Property Size:
6,404 SF
Building Description:
Two-Story
House Faces:
South
Views:
Mountain, Golf Frontage
Lot Size:
12,197 SF
Lot Size:
0.28Acres
Lot Description:
Corner, Golf Frontage, No Rear Neighbors
Bedrooms:
6
Bathrooms:
7
Additional Rooms:
Loft, Office
Year Built:
2007
Garages:
3
Fireplaces:
4
Pool Dimensions:
14 x 41
Spa:
Yes
Pool / Spa Type:
Chlorine
Pool Heated:
Gas
Security:
Guard Gated
Elementary School:
Vanderburg Elementary School, Twitchell Elementary School
Middle School:
Miller Middle School
High School:
Foothill High School
HOA Master:
$330/month – Foothills at MacDonald Ranch Master Association
Annual Taxes:
$13,326
History:
Listed on 08/06/2020 – $2,200,000 Sold on $2,200,000 – $2,000,000
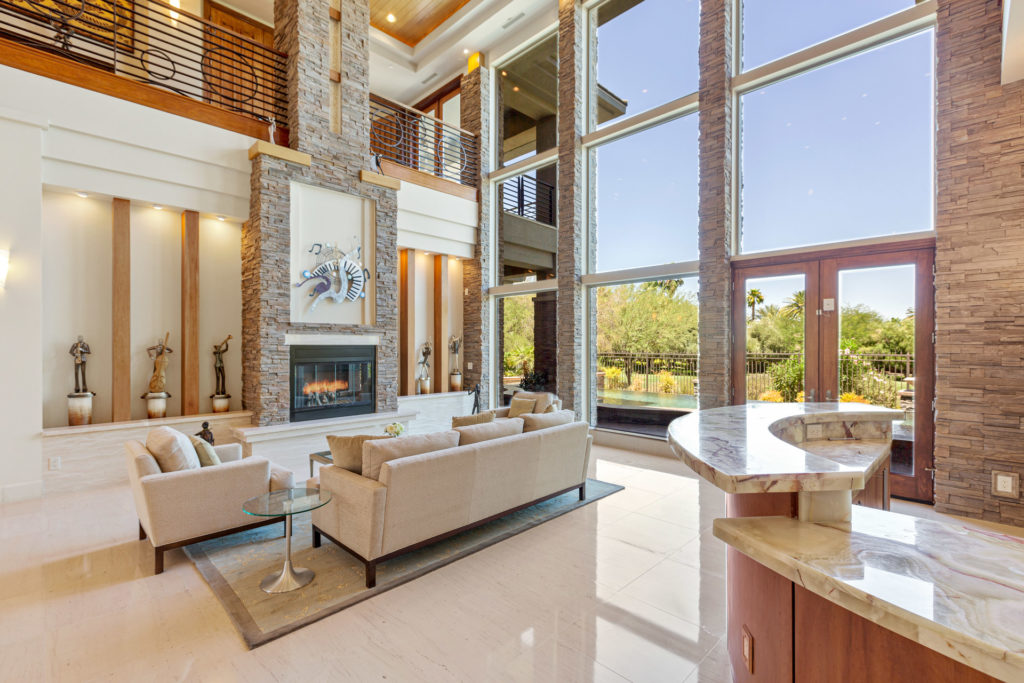
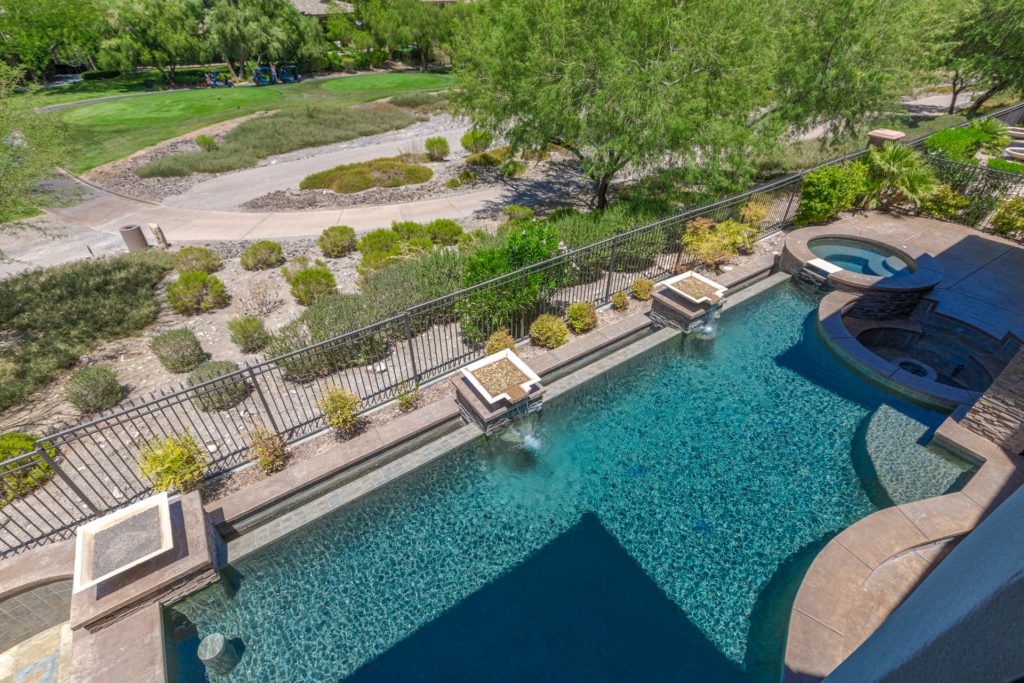
What's Nearby
Education
- John C. Vanderburg (1.26 mi)
- Selma F. Bartlett Elementary School (1.32 mi)
- Neil C Twitchell Elementary School (1.33 mi)
- Bob Miller Middle School (1.87 mi)
- Del Webb Middle School (2.56 mi)
Religious Organizations
- The Church of Jesus Christ of Latter-day Saints (0.53 mi)
- Midbar Kodesh Temple (0.85 mi)
- Henderson Baptist Church (1.22 mi)
- Congregation Ner Tamid (1.31 mi)
- Green Valley Evangelical Lutheran Church (1.54 mi)
Restaurants
- Kitchen Table (0.19 mi)
- Charm Thai Kitchen & Coffee (0.28 mi)
- Un Poko Krazy (0.46 mi)
- AyAyAy! Mexican Cuisine (0.5 mi)
- Fat Boy (0.51 mi)
Shopping
- Paseo Verde Plaza (1.05 mi)
- The District at Green Valley Ranch (1.66 mi)
- Pebble Marketplace (1.81 mi)
- Anthem Village Center (3.07 mi)
- Lowe's Shopping Center (3.11 mi)
Health and Medical
- St Rose Parkway Imaging (1.7 mi)
- ER at Green Valley Ranch (2.33 mi)
- St Rose Rehabilitation Services (3.11 mi)
- Dignity Health - St. Rose Dominican, Siena Campus (3.12 mi)
- Seven Hills Behavioral Health Hospital (3.5 mi)
Fitness and Instruction
- Sil Fitness Studio (0.45 mi)
- Anytime Fitness (0.68 mi)
- Strength Center (1.04 mi)
- Clear Solutions (1.12 mi)
- ProtoGym (1.21 mi)
Schedule an Appointment
The newsletter that gets you inside the gates.
Be the first to learn about new listings, open houses, price reductions, and investment opportunities. And get the inside track with our expert real estate advice, podcasts, the Rob’s Report, and more.

