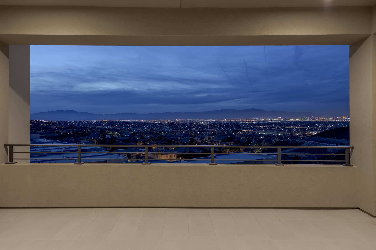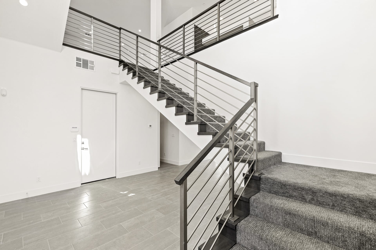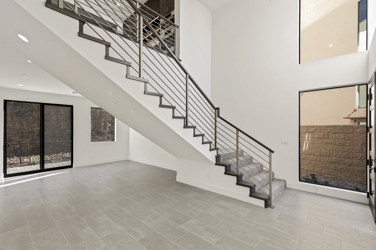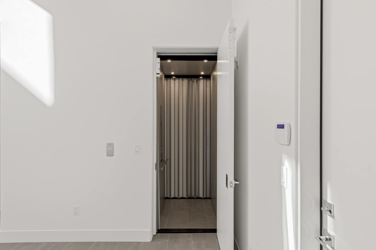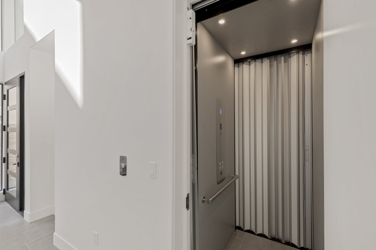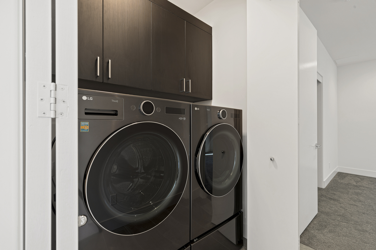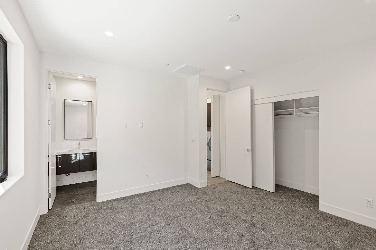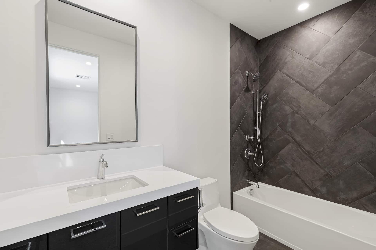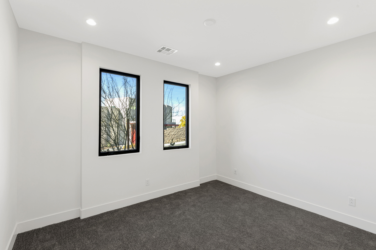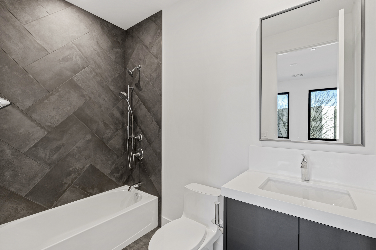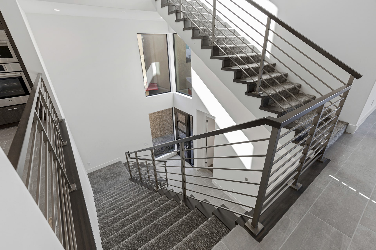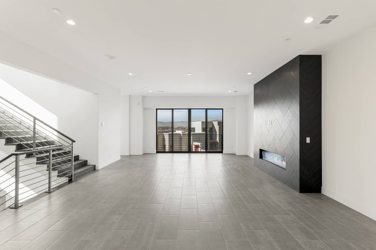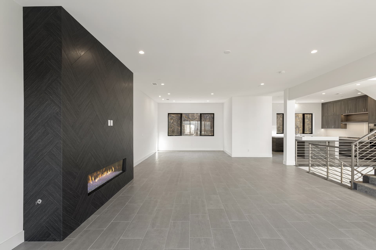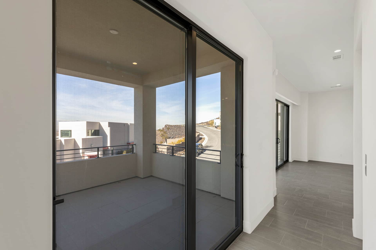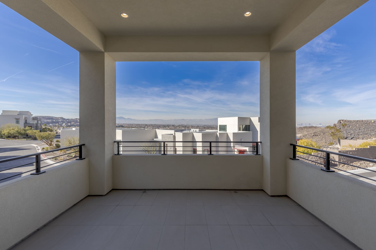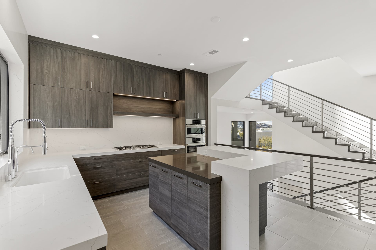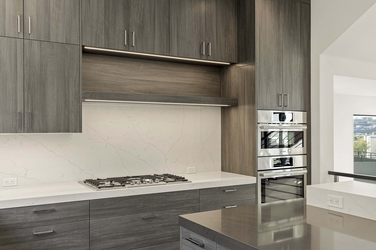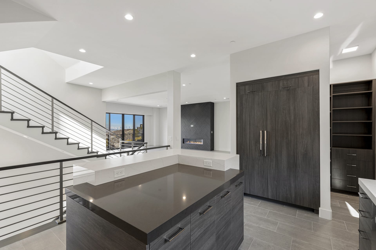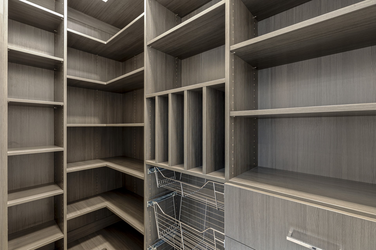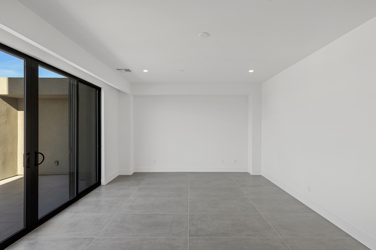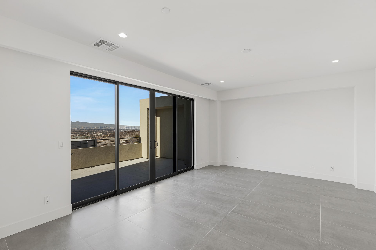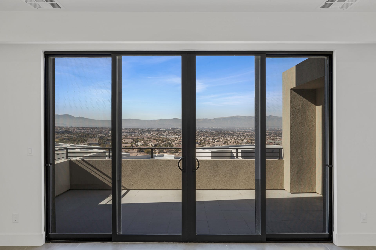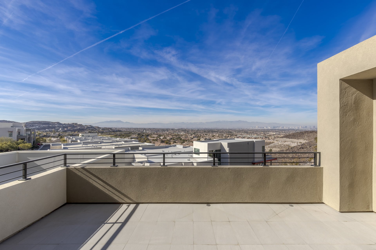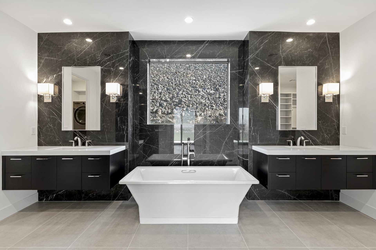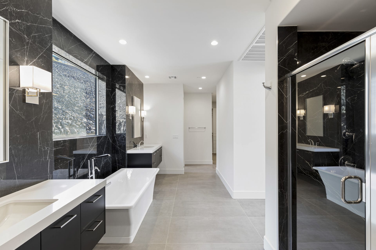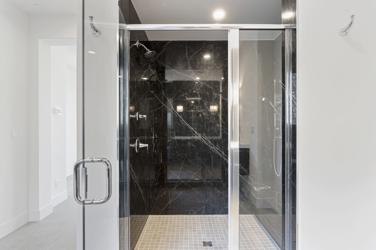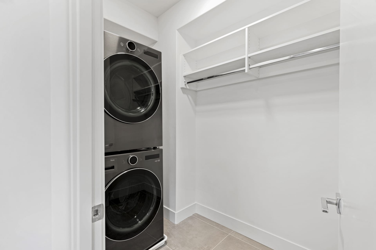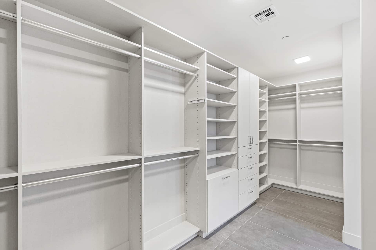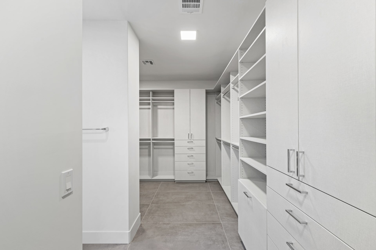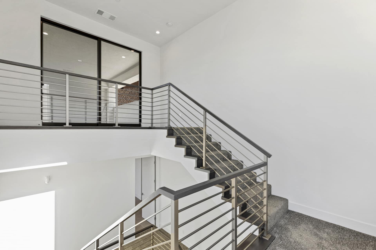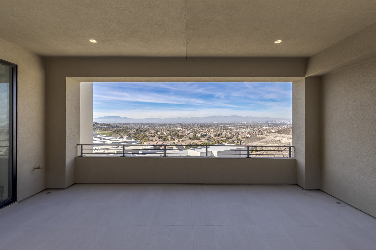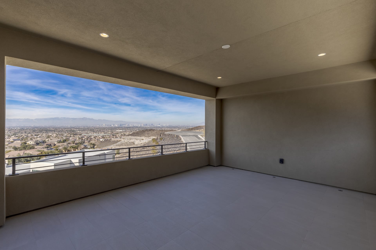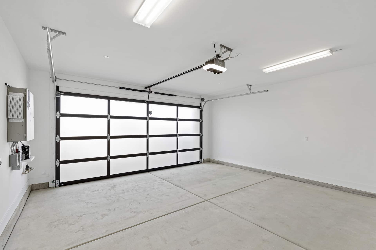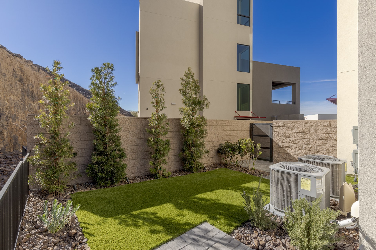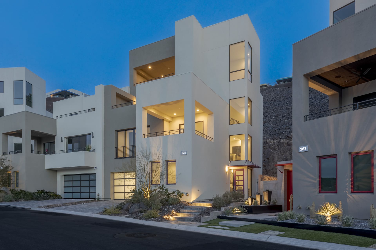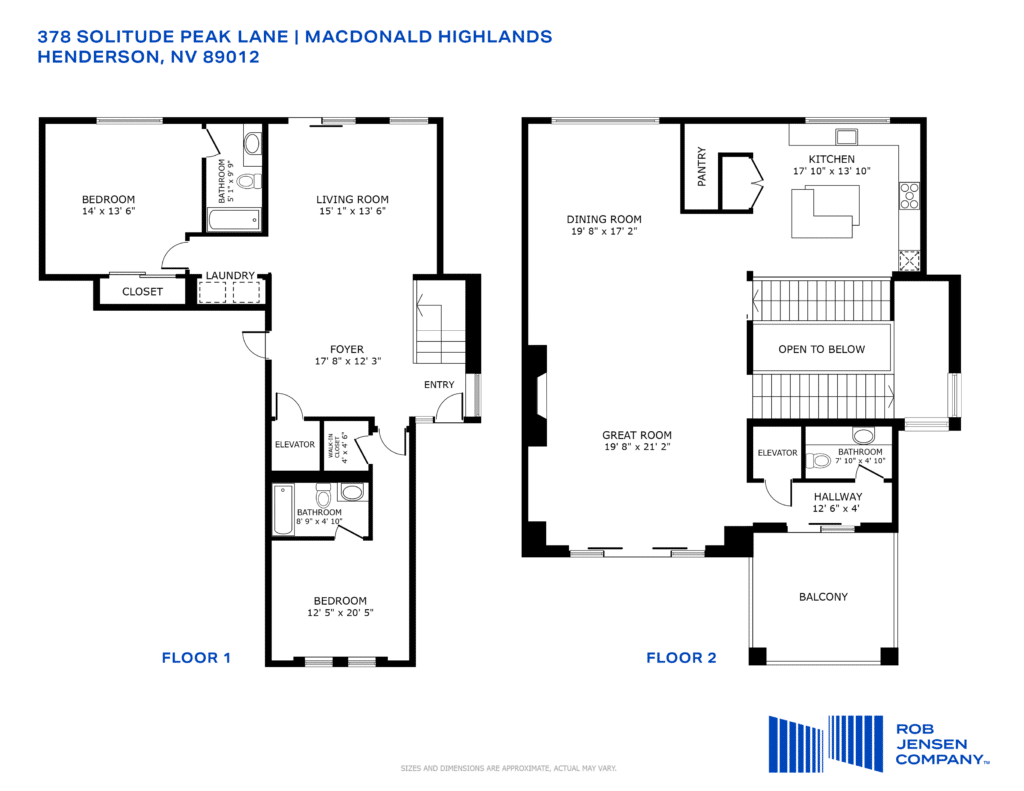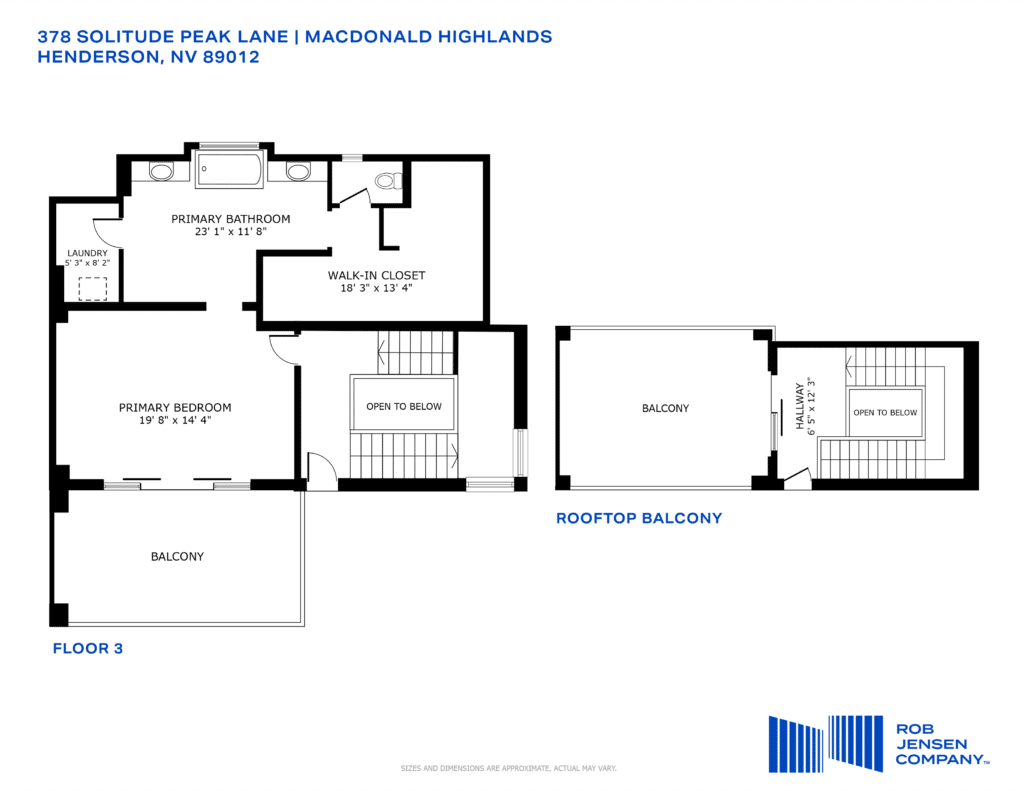3
BEDROOMS
4
BATHROOMS
3,093
SQUARE FEET
3
BEDROOMS
4
BATHROOMS
3,093
SQUARE FEET
Spectacular Strip and City Views
Spectacular views of the Las Vegas Strip await at this highly upgraded multi-level townhome in Vu, a Christopher Homes neighborhood within the guard-gated community of MacDonald Highlands. Built on an elevated lot carved into the mountainside, this property boasts picture windows, multiple balconies, and a covered rooftop deck to maximize the views.
Ascend the stairs or elevator to the second level, which houses most of the common areas. Here, you can enjoy the modern kitchen with Bosch appliances, feast in the dining room, and entertain in the spacious great room with a linear fireplace feature. Whether you open the sliding glass doors to the Juliet balcony or step onto the view balcony, fresh air and the sparkling city lights are never far.
Rest and relaxation await in the owner’s suite, which takes up the entire third level for ultimate privacy. Amenities include a view balcony, dual vanities, a walk-in shower with a bench, an upgraded bathtub, and a custom closet with built-ins and laundry. Located on the first level, two additional en suite bedrooms, an entertainment room, a second laundry room, and a finished back patio complete this home. This property also features a 240-volt outlet in the garage for electric car charging.
The purchase of this townhome includes a Social Membership at MacDonald Highlands’ private and recently renovated DragonRidge Country Club. Whether you upgrade to a Golf Membership or not, you can enjoy the dining and social areas at the DragonRidge Clubhouse. Nearby, the Tennis and Athletic Center features a beautiful swimming pool with cabanas, five championship tennis courts, beach volleyball, basketball, pickleball, and a full-service fitness center with over 4,500 square feet of strength and cardio equipment.
Ascend the stairs or elevator to the second level, which houses most of the common areas. Here, you can enjoy the modern kitchen with Bosch appliances, feast in the dining room, and entertain in the spacious great room with a linear fireplace feature. Whether you open the sliding glass doors to the Juliet balcony or step onto the view balcony, fresh air and the sparkling city lights are never far.
Rest and relaxation await in the owner’s suite, which takes up the entire third level for ultimate privacy. Amenities include a view balcony, dual vanities, a walk-in shower with a bench, an upgraded bathtub, and a custom closet with built-ins and laundry. Located on the first level, two additional en suite bedrooms, an entertainment room, a second laundry room, and a finished back patio complete this home. This property also features a 240-volt outlet in the garage for electric car charging.
The purchase of this townhome includes a Social Membership at MacDonald Highlands’ private and recently renovated DragonRidge Country Club. Whether you upgrade to a Golf Membership or not, you can enjoy the dining and social areas at the DragonRidge Clubhouse. Nearby, the Tennis and Athletic Center features a beautiful swimming pool with cabanas, five championship tennis courts, beach volleyball, basketball, pickleball, and a full-service fitness center with over 4,500 square feet of strength and cardio equipment.

Details
Available at:
$2,295,000
$/SF:
$742
Property Size:
3,093 SF
Building Description:
Three-Story
House Faces:
West
Views:
Strip, City, Mountain, Golf Frontage
Lot Size:
3,485 SF
Lot Size:
0.08 Acres
Lot Description:
Mountain/Hill Side, No Rear Neighbors
Bedrooms:
3
Bathrooms:
4
Year Built:
2023
Garages:
2
Garage Dimensions:
19′ x 20′ x 9′
Builder:
Christopher Homes
Fireplaces:
1
Security:
Guard-Gated
Elementary School:
Hannah Marie Brown Elementary School
Middle School:
Bob Miller Middle School
High School:
Foothill High School
HOA Master:
$330/month
Annual Taxes:
$14,918
History:
Listed on 1/24/24 – $2,295,000
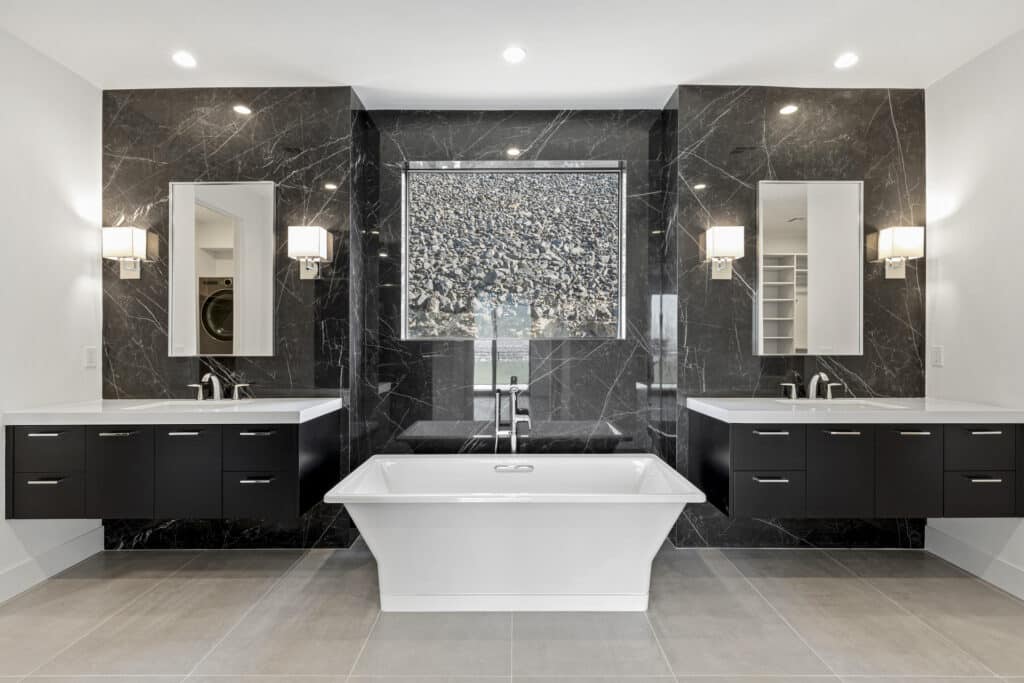
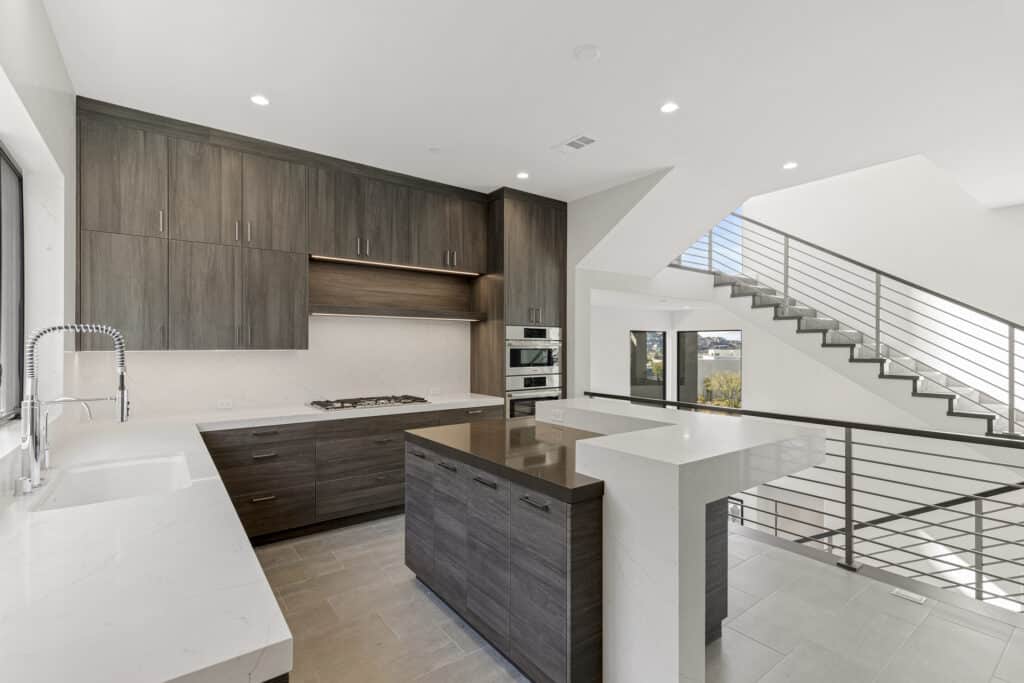
What's Nearby
Education
- Selma F. Bartlett Elementary School (2.02 mi)
- John C. Vanderburg (2.16 mi)
- Neil C Twitchell Elementary School (2.24 mi)
Religious Organizations
- The Church of Jesus Christ of Latter-day Saints (0.69 mi)
- Sin City Church (1.44 mi)
- Midbar Kodesh Temple (1.74 mi)
- Congregation Ner Tamid (1.79 mi)
- Green Valley Evangelical Lutheran Church (1.94 mi)
Restaurants
- Erbs Vegan Kitchen (0.23 mi)
- Domino's Pizza (0.71 mi)
- Don Tortaco Mexican Grill (0.77 mi)
- Taco Bell (0.78 mi)
- Lucky China (0.8 mi)
Shopping
- Paseo Verde Plaza (1.61 mi)
- The District at Green Valley Ranch (2.67 mi)
- Pebble Marketplace (2.71 mi)
- Water Street District (3.5 mi)
- Galleria at Sunset (3.77 mi)
Health and Medical
- St Rose Parkway Imaging (2.62 mi)
- ER at Green Valley Ranch (3.42 mi)
- St Rose Wound Healing Center (3.46 mi)
- Dignity Health - St. Rose Dominican, Rose de Lima Campus (3.56 mi)
- Henderson Hospital (4.19 mi)
Fitness and Instruction
- Clear Solutions (0.8 mi)
- Strength Center (0.88 mi)
- Anytime Fitness (0.88 mi)
- Sil Fitness Studio (0.94 mi)
- ProtoGym (1.03 mi)
Schedule an Appointment
The newsletter that gets you inside the gates.
Be the first to learn about new listings, open houses, price reductions, and investment opportunities. And get the inside track with our expert real estate advice, podcasts, the Rob’s Report, and more.

