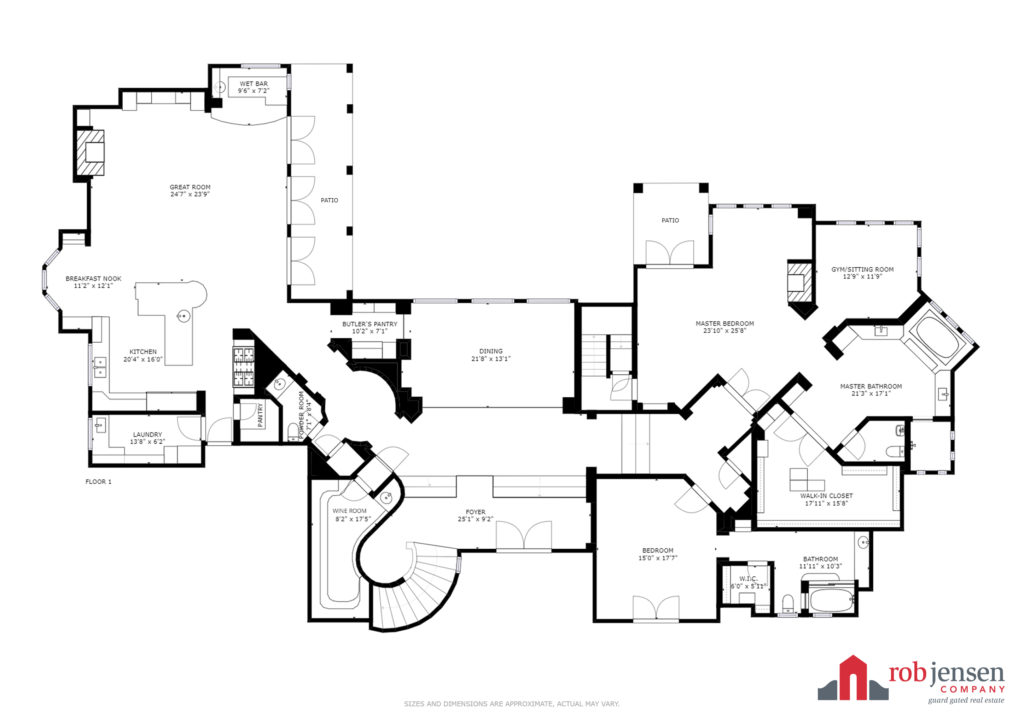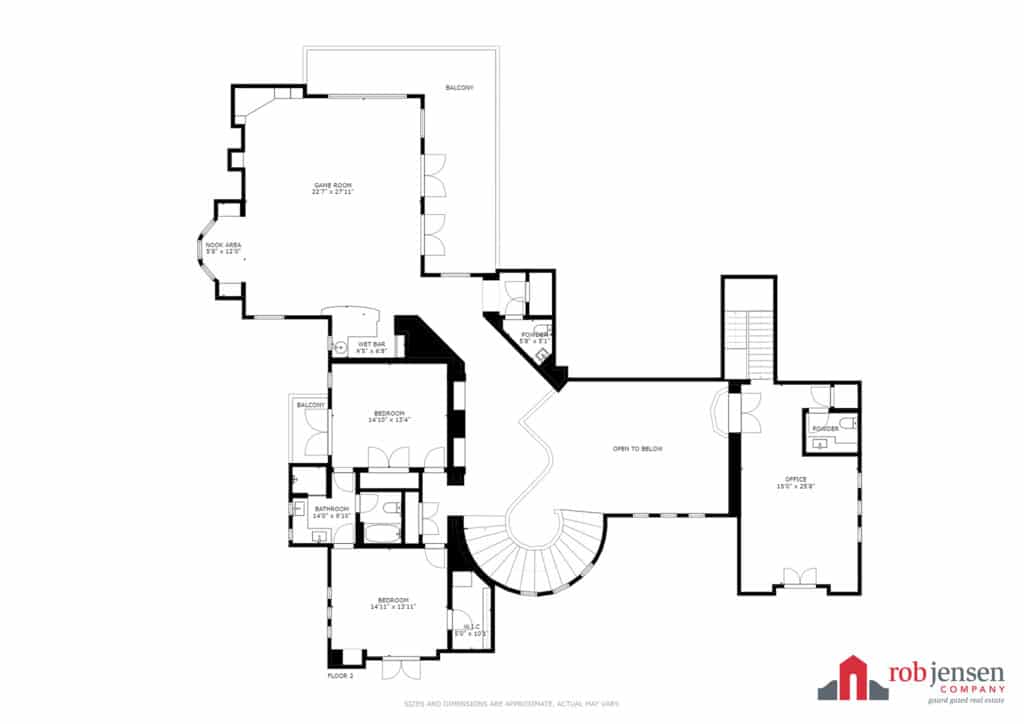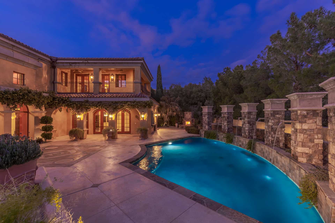
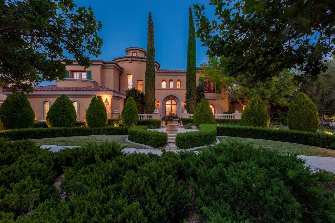
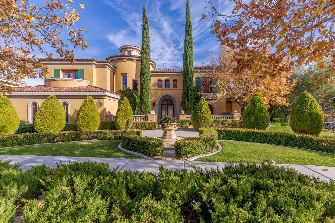
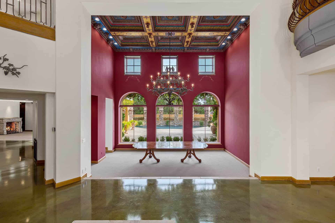
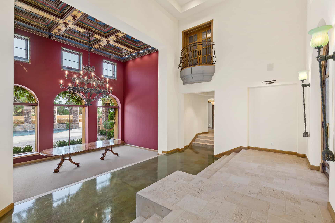
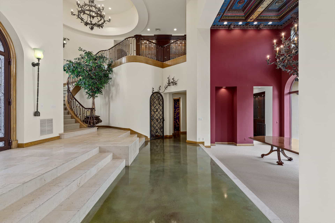
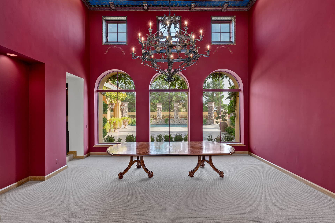
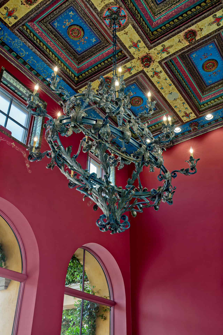
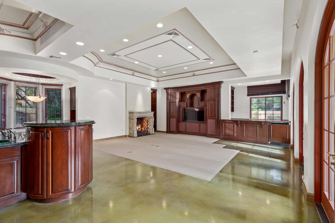
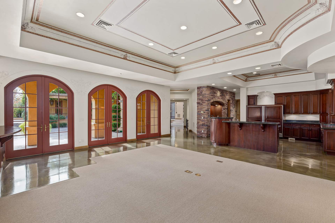
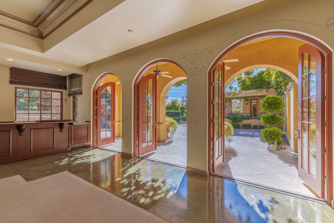
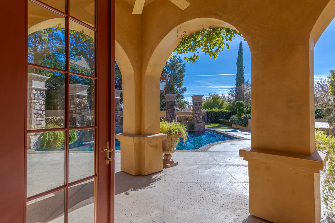
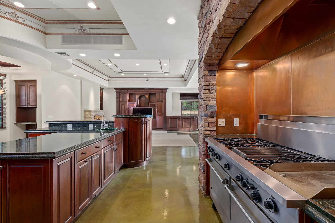
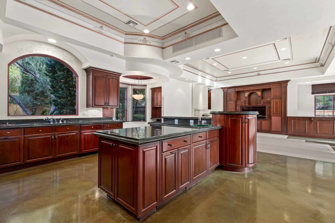
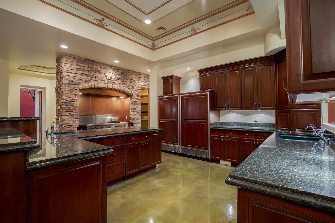
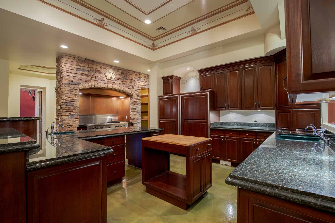
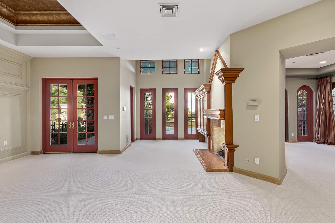
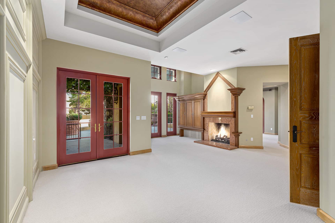
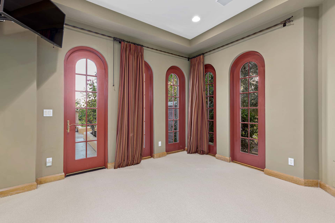
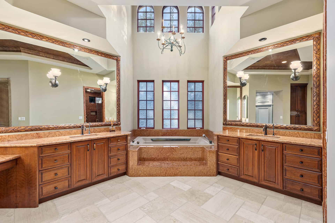
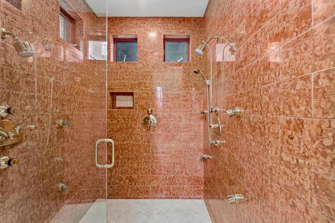
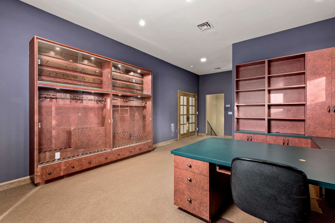
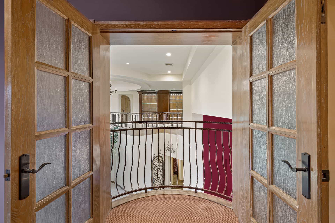
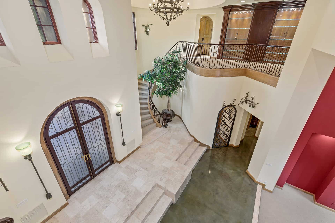
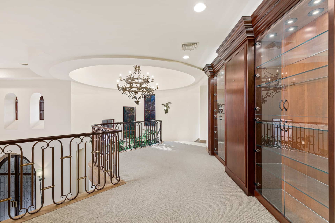
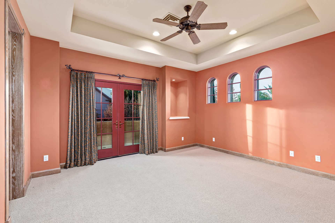
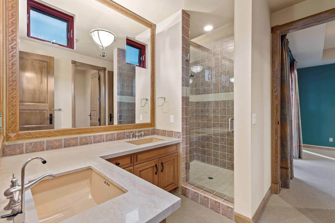
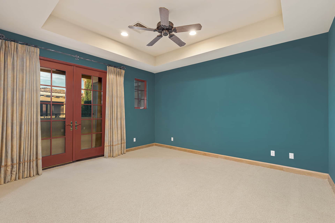
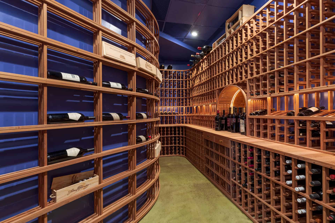
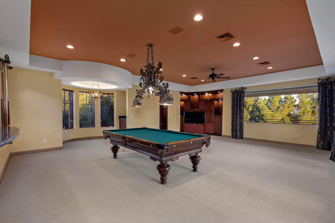
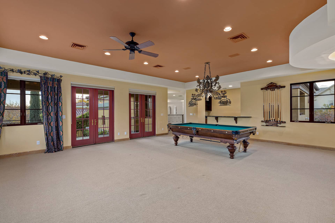
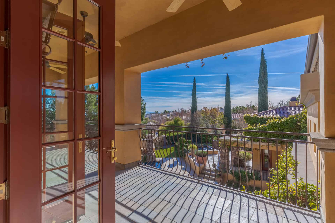
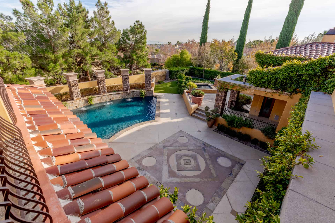
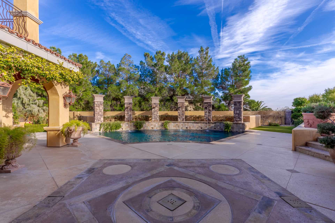
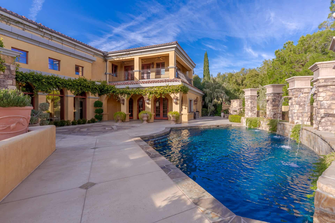
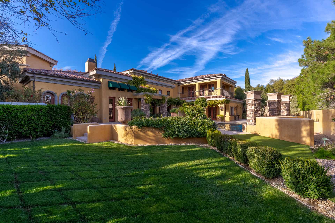
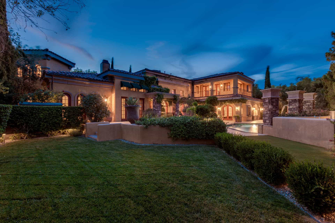
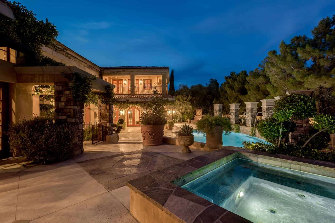
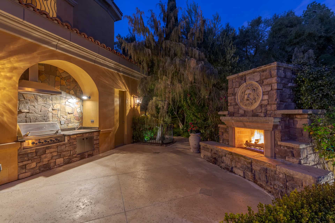
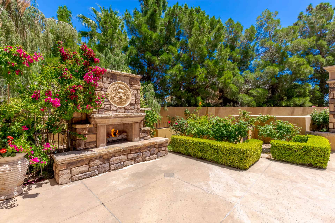
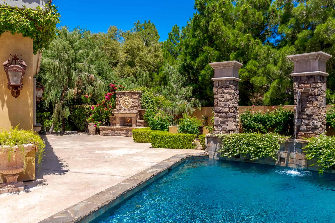
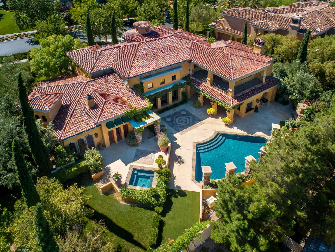
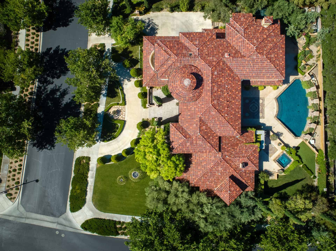
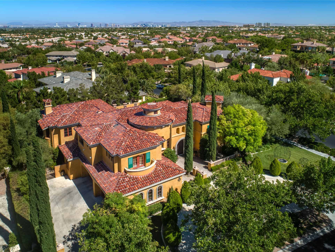












































4
BEDROOMS
7
BATHROOMS
7,193
SQUARE FEET
4
BEDROOMS
7
BATHROOMS
7,193
SQUARE FEET
Custom Estate With Italian Charm
Built on a .64-acre corner lot in Mountain Trails—a 24-hour guard gated community in The Trails Village of Summerlin—this custom two-story estate brings the Italian countryside to Las Vegas. Inspired by the architecture found in the foothills of Florence, this estate boasts hand-laid mortared clay roof tiles, double-framed exterior walls, and a floor plan designed for endless entertainment. Beyond the immaculately landscaped garden and horseshoe driveway, discover an interior defined by white oak doors and baseboards, numerous artisan iron chandeliers and features, and elaborate paintwork.
Outfitted for the tasteful chef, the kitchen includes a commercial grade Garland range, integrated Sub-Zero refrigeration, and a mobile prep cart concealed within the granite and cherry wood island. Dinner is served in the formal dining room, where arched windows overlooking the pristine garden and intricately painted coffered ceilings create an undeniably romantic ambiance. Wine connoisseurs will treasure the climate-controlled wine room, with redwood racks capable of holding approximately 1,500 bottles. Family and friends alike will gather around the great room wet bar, complete with a refrigerator and ice maker. From here, three pairs of arched French doors open to the rear yard, a private retreat ripe with casual, countryside charm. Whether soaking in the spa, lounging in the pool, or entertaining at the fireside outdoor kitchen, you’ll appreciate the attention to detail that went into the landscape design.
When it’s time to relax, retire to the master suite, which enjoys outdoor access via a patio shaded by climbing vines. Master amenities include hers & his Rossa Verona vanities, a jetted tub with a body wand, and a rainfall shower with dual heads and eight body sprayers. Providing unmatched security and privacy, a controlled access door leads from the master to an upstairs office with built-in desks and an en suite bathroom. Whether hosting poker night, playing pool, or watching a movie, the upstairs game room with wet bar is the perfect place to have some fun. A pair of upstairs bedrooms that share a Jack & Jill bathroom (with dual showers) and a lower level guest suite with private entry via its own patio complete this estate. Additional highlights include whole home sound, reverse osmosis water filtration, and two central vacuums.
Residents of Mountain Trails enjoy exclusive access to a community park with two tennis courts, a half basketball court, a playground shaded by mature trees, and a covered picnic pavilion with barbecues and food prep areas. Two incredible private schools (preschool through grade 12) are within a couple miles of this community: The Adelson Educational Campus and The Meadows School.
Outfitted for the tasteful chef, the kitchen includes a commercial grade Garland range, integrated Sub-Zero refrigeration, and a mobile prep cart concealed within the granite and cherry wood island. Dinner is served in the formal dining room, where arched windows overlooking the pristine garden and intricately painted coffered ceilings create an undeniably romantic ambiance. Wine connoisseurs will treasure the climate-controlled wine room, with redwood racks capable of holding approximately 1,500 bottles. Family and friends alike will gather around the great room wet bar, complete with a refrigerator and ice maker. From here, three pairs of arched French doors open to the rear yard, a private retreat ripe with casual, countryside charm. Whether soaking in the spa, lounging in the pool, or entertaining at the fireside outdoor kitchen, you’ll appreciate the attention to detail that went into the landscape design.
When it’s time to relax, retire to the master suite, which enjoys outdoor access via a patio shaded by climbing vines. Master amenities include hers & his Rossa Verona vanities, a jetted tub with a body wand, and a rainfall shower with dual heads and eight body sprayers. Providing unmatched security and privacy, a controlled access door leads from the master to an upstairs office with built-in desks and an en suite bathroom. Whether hosting poker night, playing pool, or watching a movie, the upstairs game room with wet bar is the perfect place to have some fun. A pair of upstairs bedrooms that share a Jack & Jill bathroom (with dual showers) and a lower level guest suite with private entry via its own patio complete this estate. Additional highlights include whole home sound, reverse osmosis water filtration, and two central vacuums.
Residents of Mountain Trails enjoy exclusive access to a community park with two tennis courts, a half basketball court, a playground shaded by mature trees, and a covered picnic pavilion with barbecues and food prep areas. Two incredible private schools (preschool through grade 12) are within a couple miles of this community: The Adelson Educational Campus and The Meadows School.

Details
Sold for:
$1,979,000
$/SF:
$275
Property Size:
7,193 SF
Building Description:
Two-Story
Property Description:
Custom
House Faces:
West
Lot Size:
27,878 SF
Lot Size:
0.64Acres
Lot Description:
Corner
Bedrooms:
4
Bathrooms:
7
Additional Rooms:
Loft, Den, Game Room, Wine Room
Year Built:
1997
Garages:
4
Fireplaces:
3
Pool Dimensions:
21 x 39
Spa:
Yes
Pool / Spa Type:
Chlorine
Pool Heated:
Gas
Security:
Guard Gated
Elementary School:
Staton Elementary School
Middle School:
Rogich Sig Middle School
High School:
Palo Verde High School
HOA Master:
$50/month – Summerlin North Community
HOA Sub:
$500/month – Mountain Trails Community
Annual Taxes:
$14,538
History:
Listed on 11/29/2019 – $2,399,000 Sold on 09/29/2020 – $1,979,000
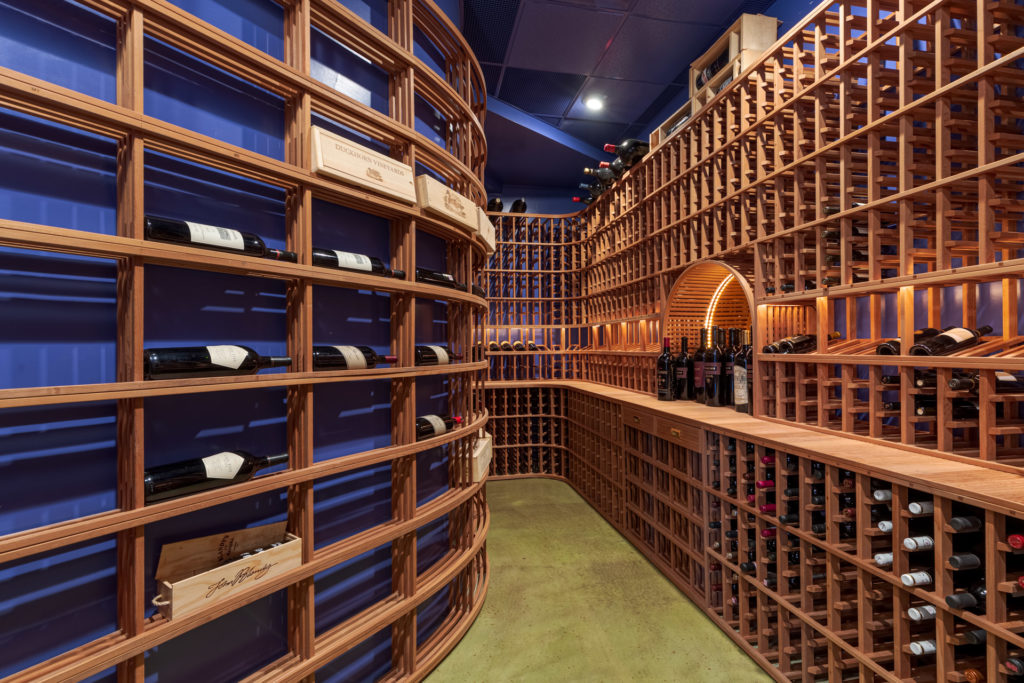
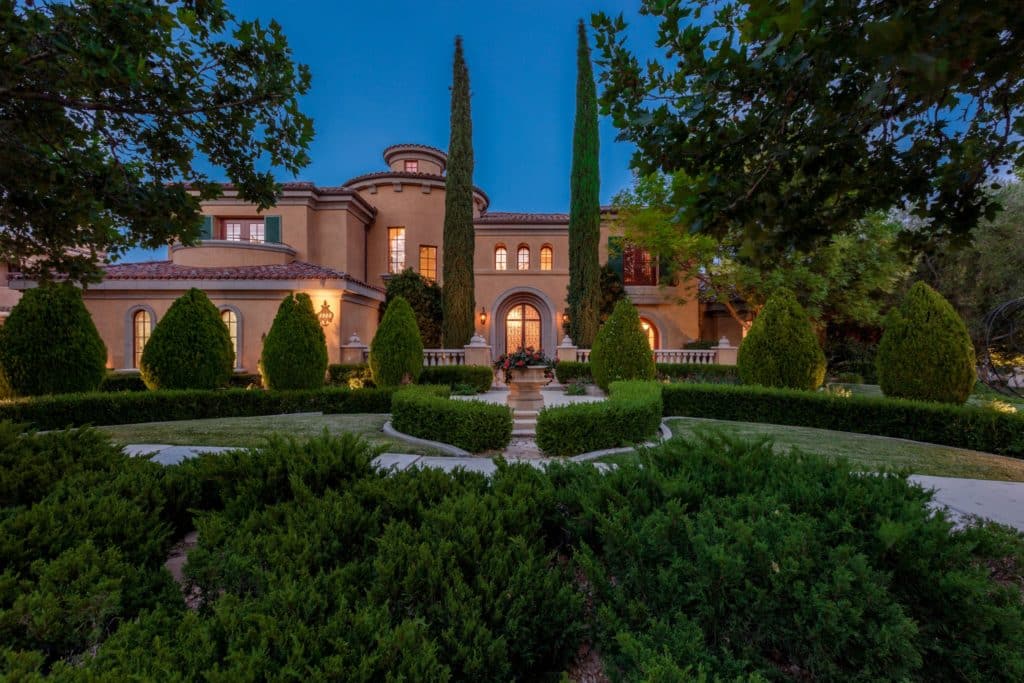
What's Nearby
Education
- Eileen Conners Elementary School (2.02 mi)
- Sig Rogich Middle School (2.17 mi)
- Palo Verde High School (2.35 mi)
Religious Organizations
- Summerlin Church (0.36 mi)
- Grace In the Desert Episcopal Church (0.53 mi)
- The Church of Jesus Christ of Latter-day Saints (1.08 mi)
- Temple Sinai (1.16 mi)
- Mountain View Lutheran Church (1.36 mi)
Restaurants
- Le Faim (0.49 mi)
- Taco Bell (0.66 mi)
- Nakata Market of Japan (0.67 mi)
- Buffalitos (0.68 mi)
- New York Chinese Restaurant (0.7 mi)
Shopping
- Trails Village Center (0.78 mi)
- Pueblo Place (1.74 mi)
- Lakeside Center (2.54 mi)
- The Market LV (2.77 mi)
- Tivoli Village (2.79 mi)
Health and Medical
- Complex Care Hospital - Tenaya (3.49 mi)
- MountainView Hospital (3.7 mi)
- ER At West Craig Road (4.5 mi)
Fitness and Instruction
- Nourish Your Roots | Women’s Health Coach & Yoga (0.48 mi)
- Stretch Zone (0.68 mi)
- Venum Training Camp - Las Vegas (0.71 mi)
- Anytime Fitness (0.71 mi)
- 24 Hour Fitness - Las Vegas Summerlin (0.95 mi)
Schedule an Appointment
The newsletter that gets you inside the gates.
Be the first to learn about new listings, open houses, price reductions, and investment opportunities. And get the inside track with our expert real estate advice, podcasts, the Rob’s Report, and more.

