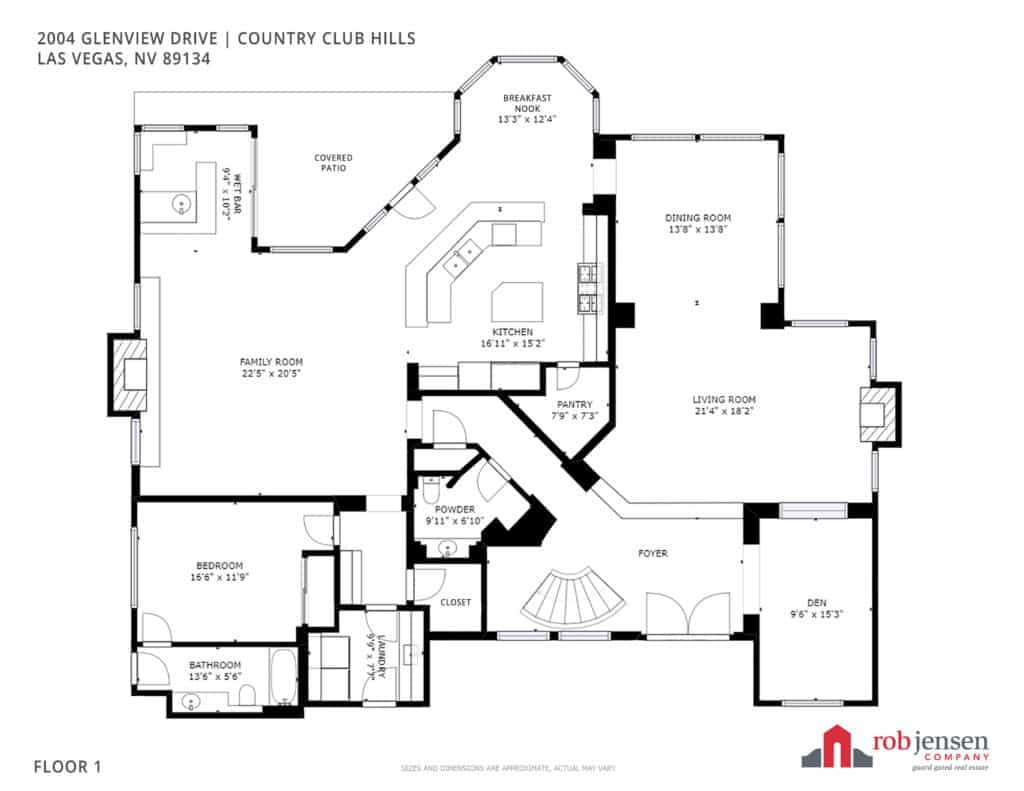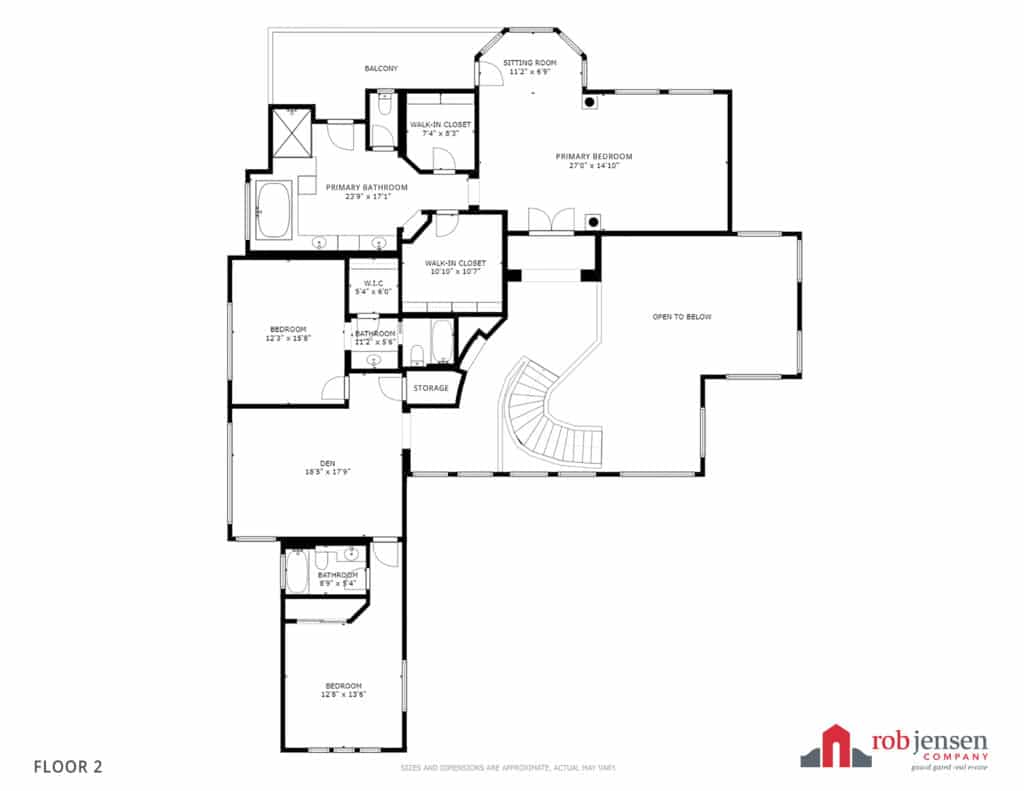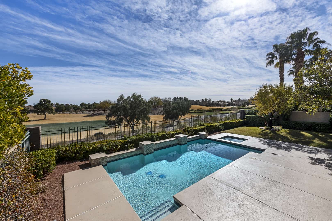
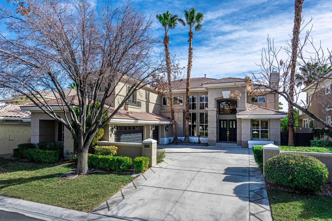
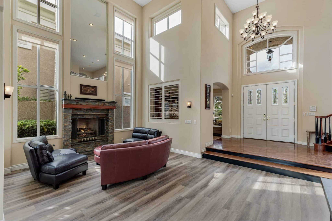
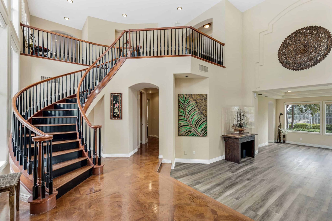
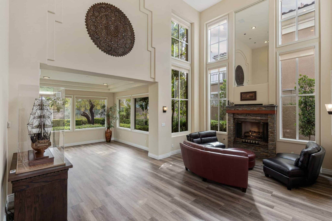
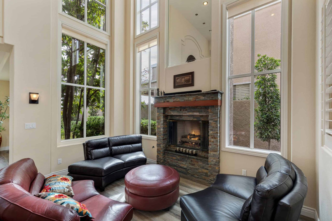
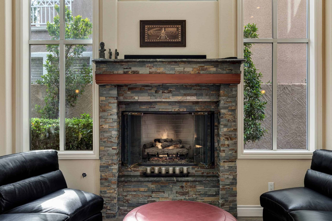
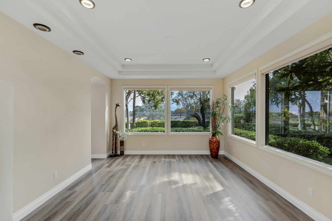
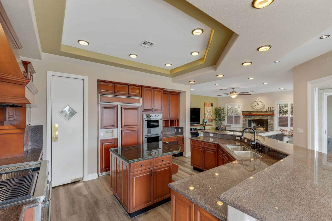
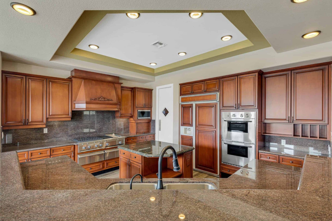
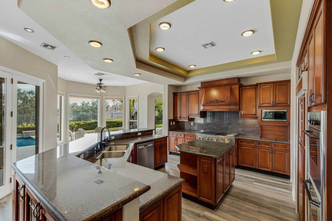
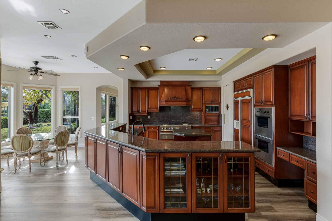
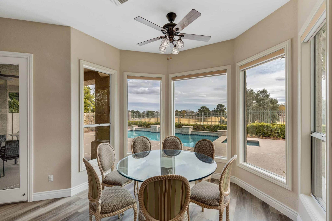
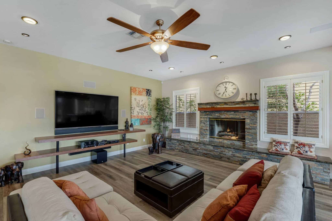
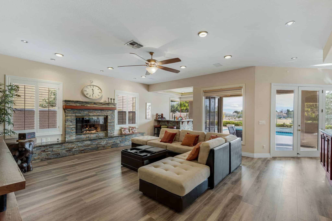
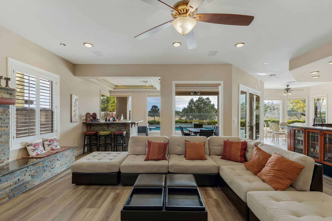
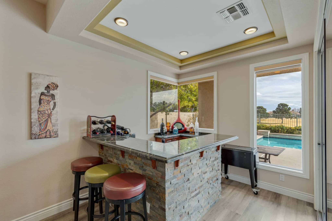
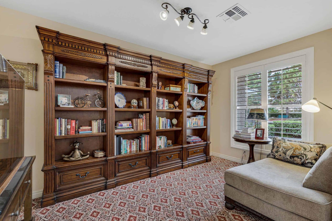
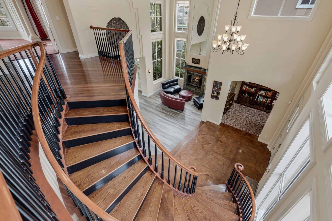
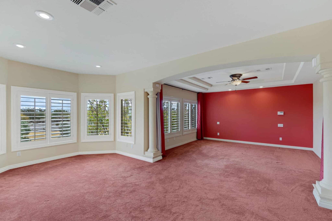
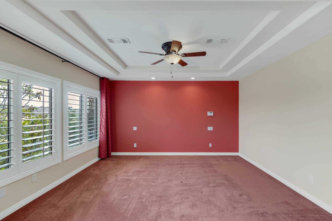
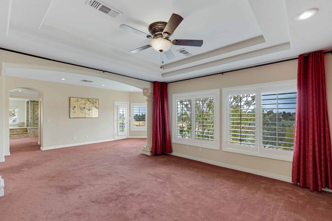
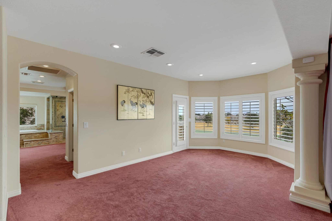
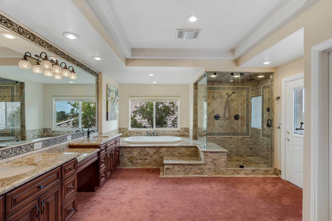
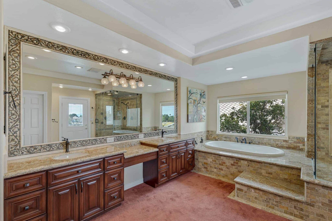
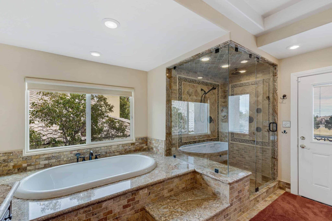
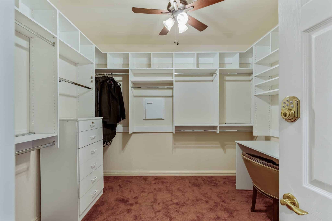
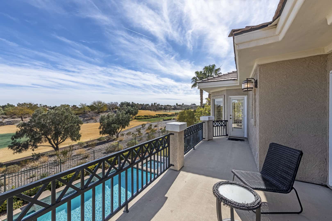
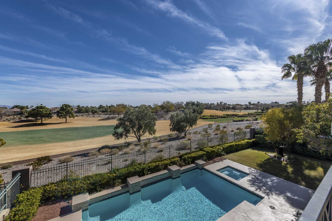
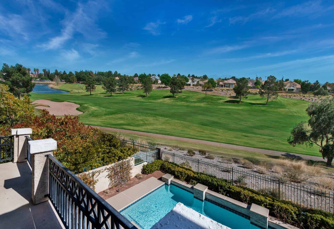

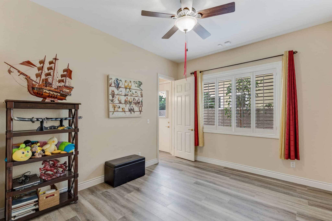
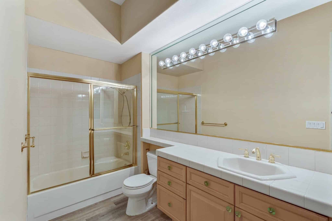
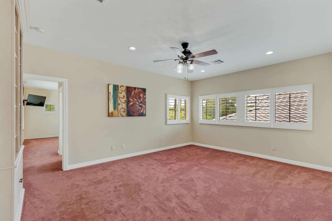
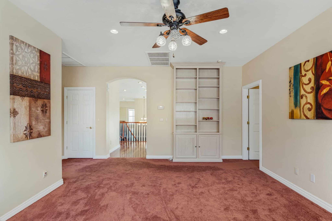
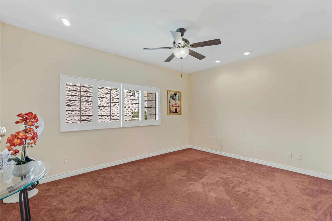
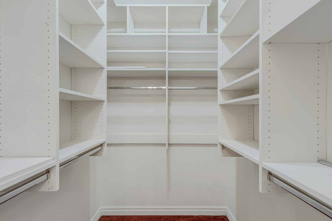
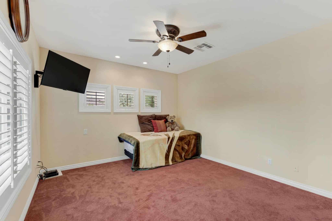
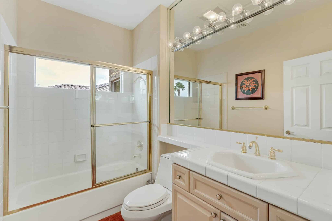
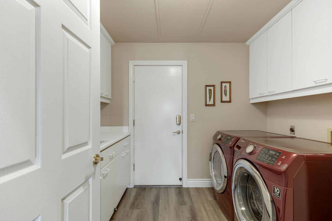
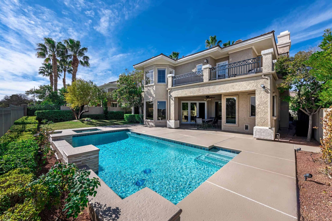
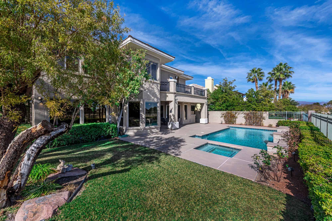
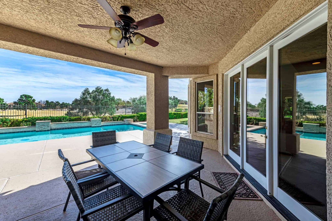
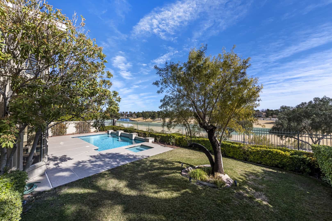
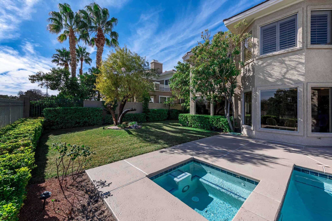
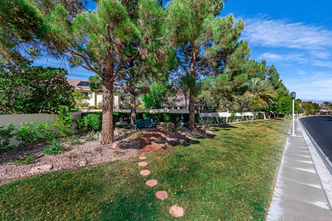














































4
BEDROOMS
5
BATHROOMS
4,529
SQUARE FEET
4
BEDROOMS
5
BATHROOMS
4,529
SQUARE FEET
Sweeping Views in the Country Club
Built on a .23-acre lot with frontage on the 12th hole of TPC Summerlin, this two-story home in the 24-hour guard gated community of Country Club Hills boasts $200,000 in upgrades—including new flooring and window treatments throughout much of the home.
Step inside and discover a traditional floor plan with formal living and dining rooms, a surround sound family room with a wet bar, and an upgraded kitchen—all with oversized picture windows to take full advantage of the view. High-end kitchen appliances include Thermador double ovens and a commercial-style range with warming drawers, a gas grill, a griddle, and a hood. Dine casually in the bright breakfast room or out on the patio, which opens to the living space on both sides. Elevated above the golf course, the rear yard presents sweeping water and fairway views—whether you’re lounging on the pool deck or taking a dip in the pool and spa, which were completely remodeled with new plaster and equipment in 2020. When the day is done, ascend to the primary bedroom to relax in the sitting room or out on the generous balcony. Amenities of this upgraded suite include dual vanities and walk-in closets, a bubbling tub with a body wand, and an oversized steam shower with a bench, rainfall heads, and shower jets. Two dens and three additional en suite bedrooms complete this home.
Just outside the northeast access gates of Country Club Hills, discover 7 acres of recreation at The Hills Park. Premier shopping, dining, and entertainment are less than 15 minutes away at Boca Park, Tivoli Village, and Downtown Summerlin. For shopping closer to home, The Trails Village Center is an accessible neighborhood shopping center and community gathering place. Cultural hotspots within walking distance include Summerlin Library and the Nevada Ballet Theatre. Summerlin Parkway is also nearby for fast access to McCarran International Airport, the Las Vegas Strip, and the Red Rock Canyon National Conservation Area.

Details
Sold for:
$1,399,000
$/SF:
$309
Property Size:
4,529 SF
Building Description:
Two-Story
House Faces:
West
Views:
Mountain, Golf Frontage
Lot Size:
10,019 SF
Lot Size:
0.230Acres
Lot Description:
Golf Frontage, No Rear Neighbors
Bedrooms:
4
Bathrooms:
5
Additional Rooms:
Two Dens
Year Built:
1993
Garages:
3
Builder:
Christopher Homes
Fireplaces:
3
Pool Dimensions:
13′ x 27′
Spa:
Yes
Pool / Spa Type:
Chlorine
Pool Heated:
Gas
Security:
Guard Gated
Elementary School:
William Lummis Elementary School
Middle School:
Ernest Becker Middle School
High School:
Palo Verde High School
Annual Taxes:
$7,716
History:
Listed on 02/08/2021 – $1,399,000 Sold on 03/08/2021 – $1,399,000
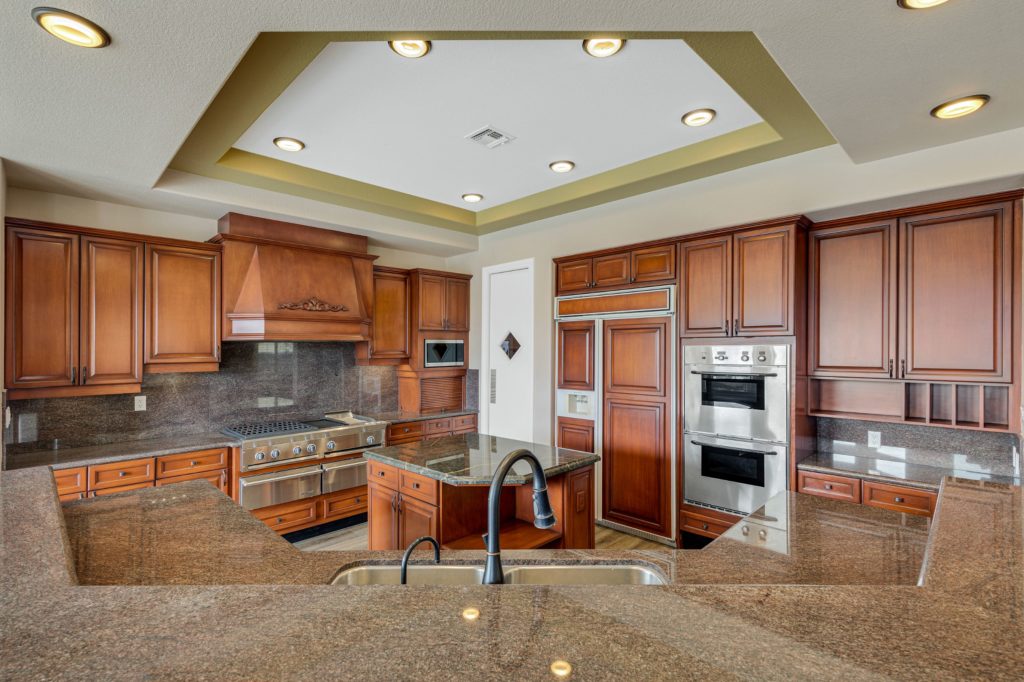
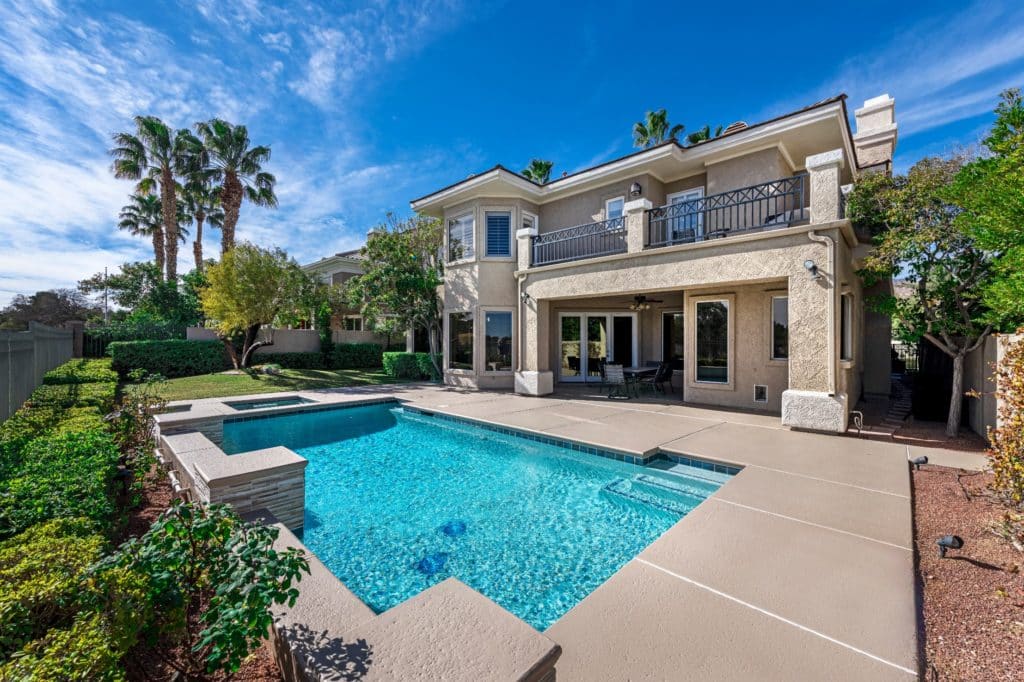
What's Nearby
Education
- Richard H Bryan Elementary School (1.34 mi)
- Cimarron Memorial High School (2.23 mi)
- Walter Jacobson Elementary School (2.43 mi)
- Marc A. Kahre Public Elementary School (2.54 mi)
- Dorothy Eisenberg Elementary School (2.59 mi)
Religious Organizations
- The Church of Jesus Christ of Latter-day Saints (0.24 mi)
- Temple Sinai (0.25 mi)
- Grace In the Desert Episcopal Church (0.73 mi)
- St. Andrew Lutheran Church (1.11 mi)
- Mountain View Presbyterian Church (1.16 mi)
Restaurants
- Ohlala French Bistro (0.6 mi)
- Aromi Italian Restaurant & Wine Bar (0.61 mi)
- The Bar @Trails Village (0.63 mi)
- Manny’s Grill (0.64 mi)
- Houston TX Hot Chicken (0.64 mi)
Shopping
- Pueblo Place (0.64 mi)
- Trails Village Center (0.81 mi)
- Lakeside Center (1.61 mi)
- Summerlin Gateway Plaza (1.92 mi)
- The Market LV (1.97 mi)
Health and Medical
- Complex Care Hospital - Tenaya (2.45 mi)
- MountainView Hospital (2.8 mi)
- ER At West Craig Road (3.98 mi)
- Red Rock Surgery Center (4.37 mi)
- ER at The Lakes (4.62 mi)
Fitness and Instruction
- Private Yoga For You (0.48 mi)
- Project Wellbeing (0.6 mi)
- Stretch Zone (0.73 mi)
- Mpowered Pilates (0.74 mi)
- 24 Hour Fitness - Las Vegas Summerlin (0.8 mi)
Schedule an Appointment
The newsletter that gets you inside the gates.
Be the first to learn about new listings, open houses, price reductions, and investment opportunities. And get the inside track with our expert real estate advice, podcasts, the Rob’s Report, and more.

