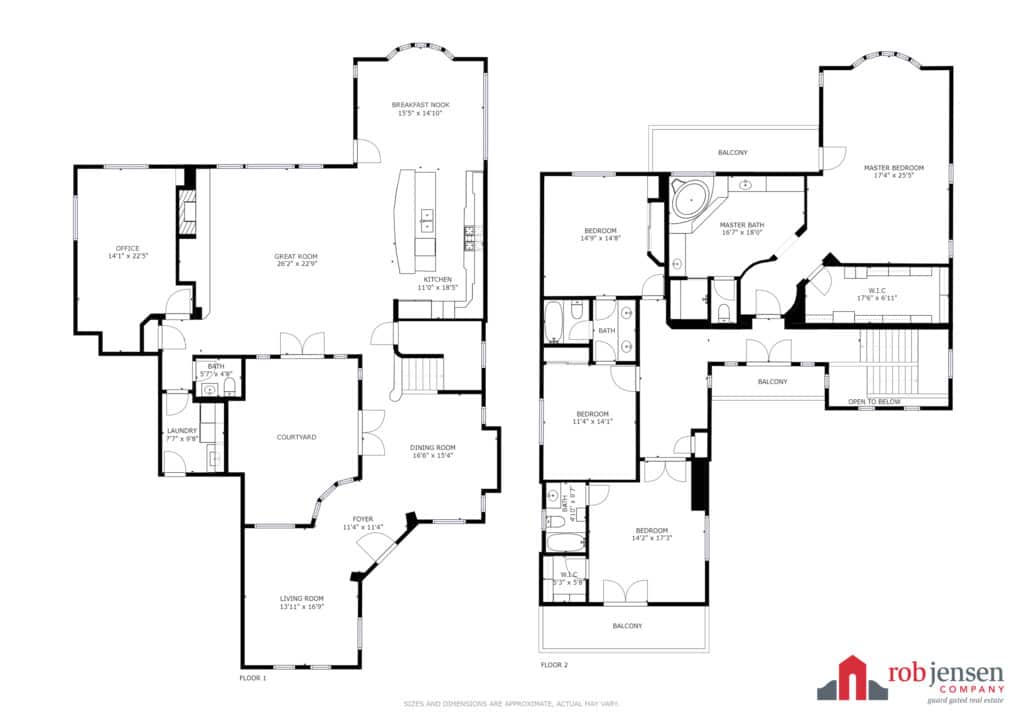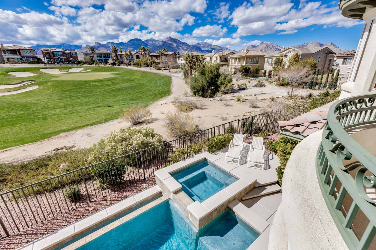
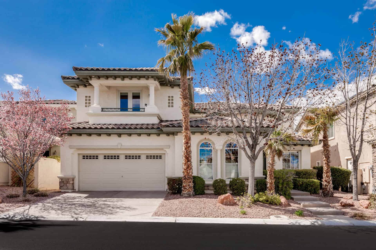
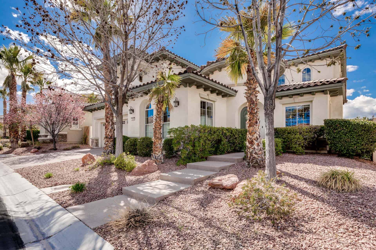
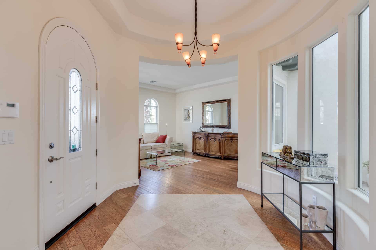
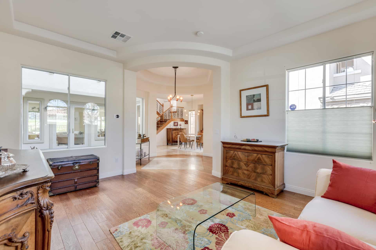
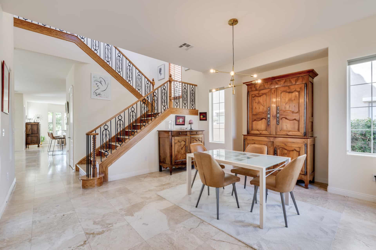
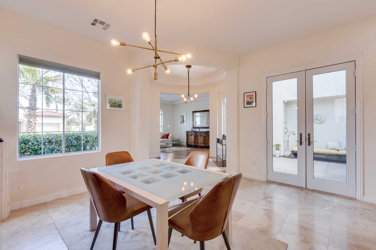
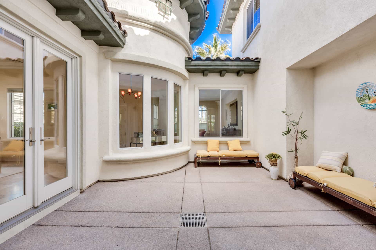
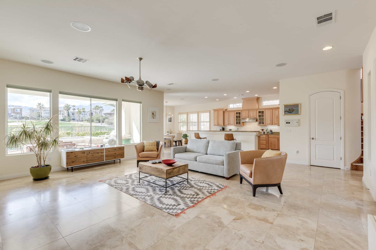
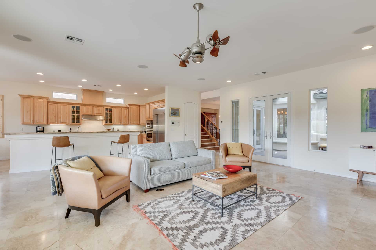
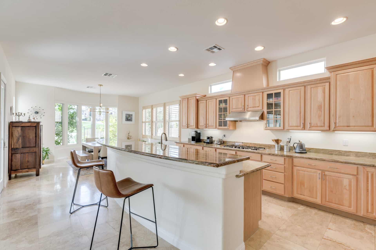
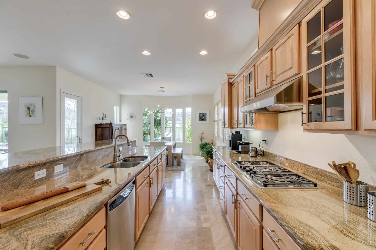
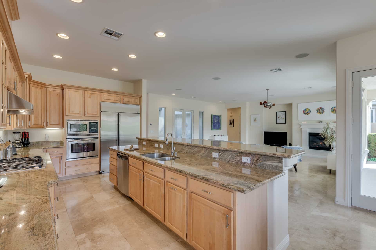
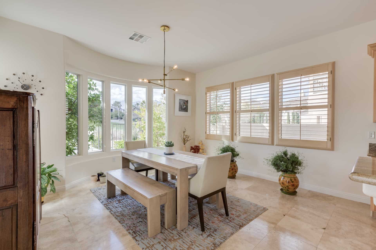
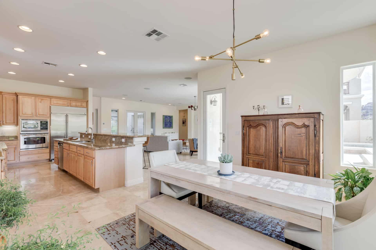
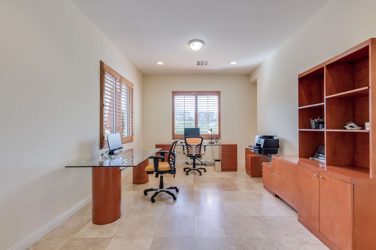
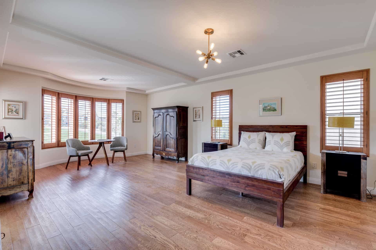
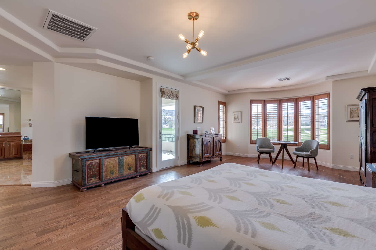
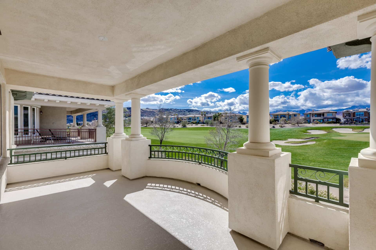
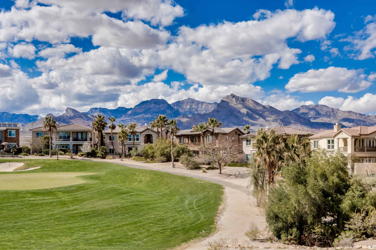
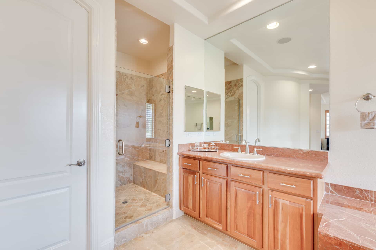
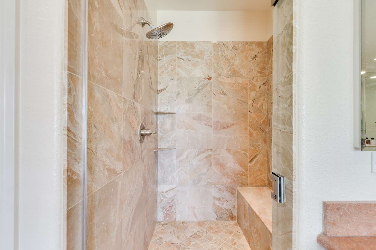
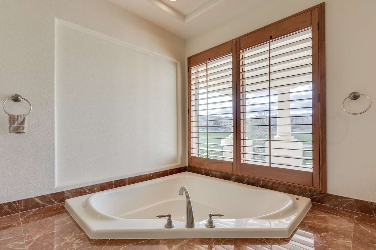
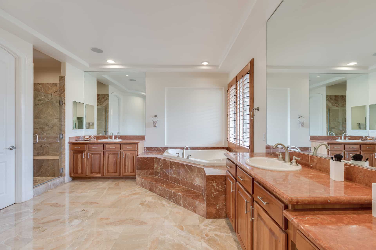
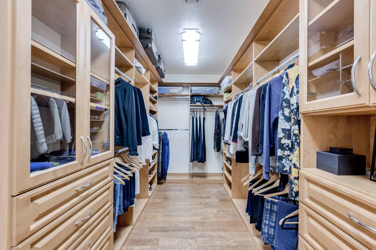
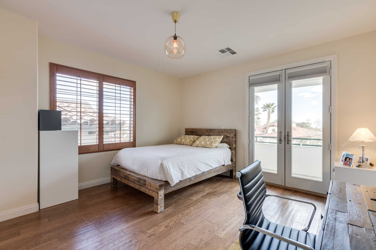
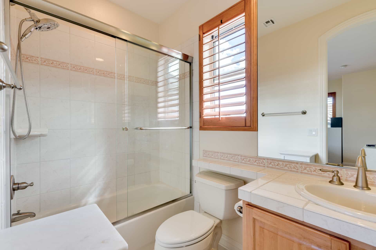
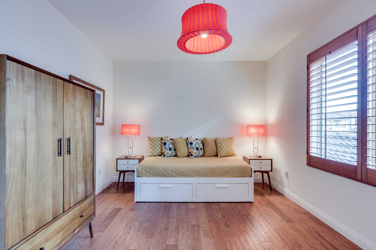
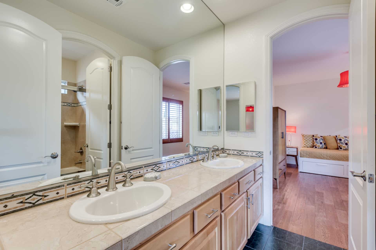
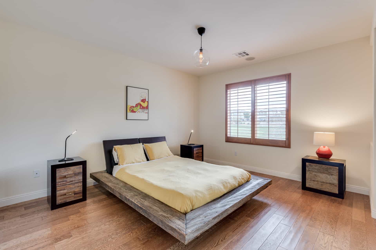
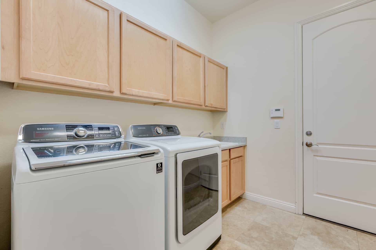
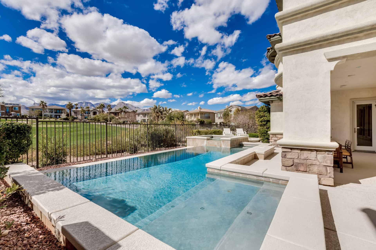
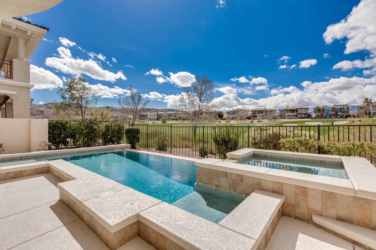
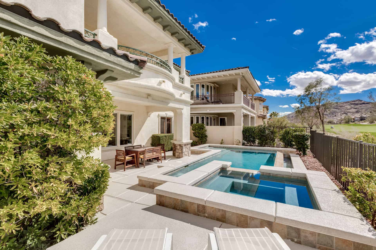
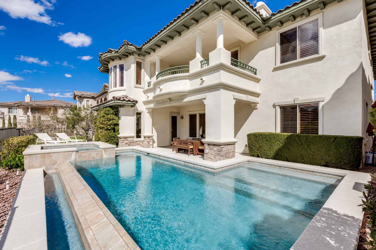



































4
BEDROOMS
4
BATHROOMS
4,107
SQUARE FEET
4
BEDROOMS
4
BATHROOMS
4,107
SQUARE FEET
Spacious Living and Sweeping Views
Discover high class family living at this two-story home, located behind the West guard gates of Red Rock Country Club. Overlooking the first hole of the Arroyo Golf Course, this home enjoys sweeping fairway and mountain views inside and out. Upon entry, discover expansive living spaces floored by travertine tile and hardwood—a formal living room with tray ceilings, a dining room with courtyard access, and a great room with built-in surround sound and picture windows to capture the view. Overlooking the great room, the entertainer’s kitchen features granite countertops, stainless steel GE appliances, a generous island breakfast bar, and a spacious dining area. Step out onto the shaded patio and enjoy incredible views from the infinity pool, raised spa, or sun deck.
Conquer your day in the private office. Designed for your serenity, the upstairs master suite contains a wealth of opulent amenities: a view balcony, a sitting area, a large walk-in closet, and a master bathroom with marble floors and countertops. Three additional upstairs bedrooms complete the living quarters—one with an en suite bathroom and two that share a Jack & Jill bathroom. Unquestionably convenient, this home is located near an access gate for quick travel to and from the 215 freeway via Desert Foothills Drive.
Red Rock Country Club is the only golf course community in Summerlin that features two challenging Arnold Palmer designed golf courses: the private Mountain Course and the public Arroyo Course. Residents of Red Rock Country Club enjoy premiere amenities, such as 24-hour security and access to a prestigious clubhouse with fine dining, a private lounge, media room, and a complete spa facility.
Conquer your day in the private office. Designed for your serenity, the upstairs master suite contains a wealth of opulent amenities: a view balcony, a sitting area, a large walk-in closet, and a master bathroom with marble floors and countertops. Three additional upstairs bedrooms complete the living quarters—one with an en suite bathroom and two that share a Jack & Jill bathroom. Unquestionably convenient, this home is located near an access gate for quick travel to and from the 215 freeway via Desert Foothills Drive.
Red Rock Country Club is the only golf course community in Summerlin that features two challenging Arnold Palmer designed golf courses: the private Mountain Course and the public Arroyo Course. Residents of Red Rock Country Club enjoy premiere amenities, such as 24-hour security and access to a prestigious clubhouse with fine dining, a private lounge, media room, and a complete spa facility.

Details
Sold for:
$1,100,000
$/SF:
$268
Property Size:
4,107 SF
Building Description:
Two-Story
House Faces:
East
Views:
Mountain, Golf Frontage
Lot Size:
6,534 SF
Lot Size:
0.15Acres
Lot Description:
Golf Frontage
Bedrooms:
4
Bathrooms:
4
Additional Rooms:
Office
Year Built:
2005
Garages:
3
Builder:
Toll Brothers
Fireplaces:
1
Pool Dimensions:
23′ x 15′
Spa:
Yes
Pool / Spa Type:
Chlorine
Pool Heated:
Gas
Security:
Guard Gated
Elementary School:
Goolsby Elementary School
Middle School:
Fertitta Middle School
High School:
Palo Verde High School
HOA Sub:
$245/month – Red Rock Country Club
Annual Taxes:
$8,021
History:
Listed on 04/01/2019 – $1,250,000
Sold on 09/04/2019 – $1,100,000
Sold on 09/04/2019 – $1,100,000
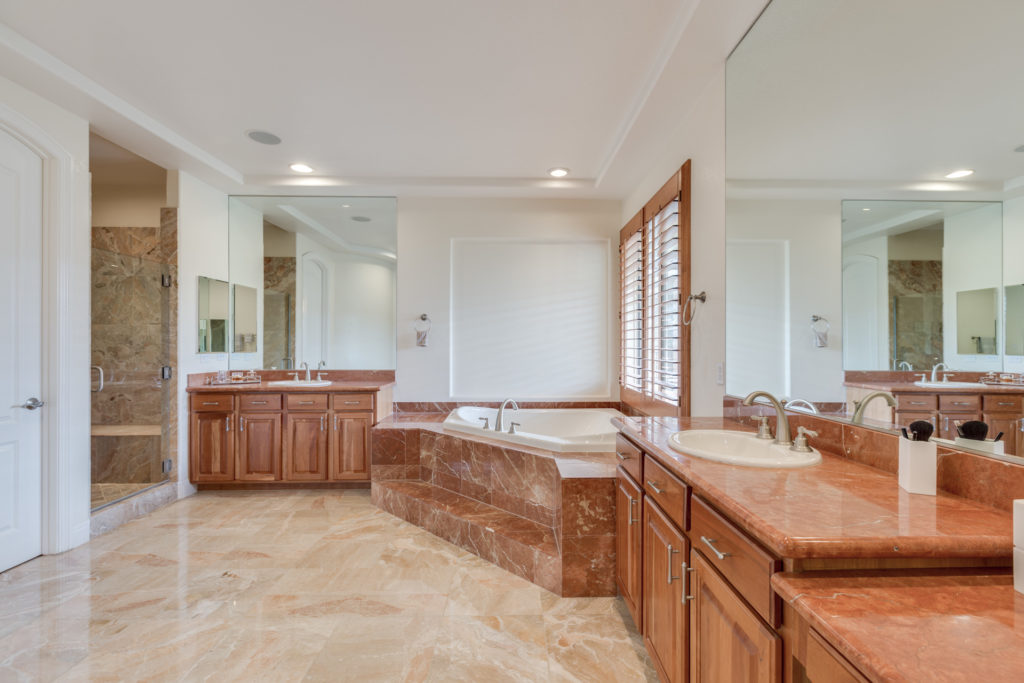
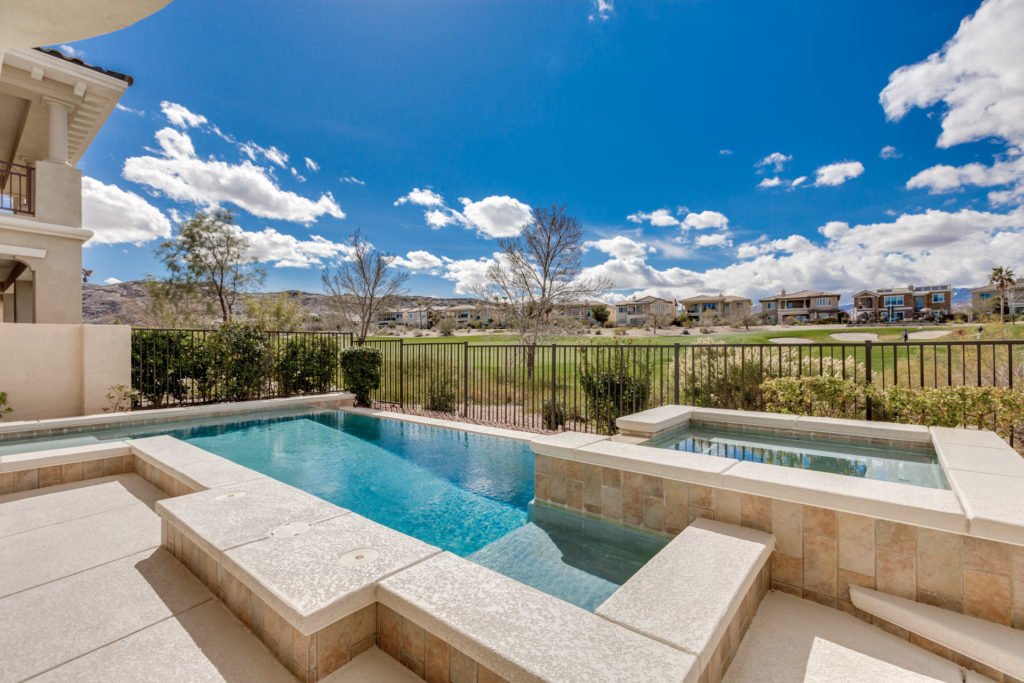
What's Nearby
Education
- West Career & Technical Academy (0.36 mi)
- Palo Verde High School (1.52 mi)
- Sig Rogich Middle School (1.68 mi)
- Faith Lutheran Middle School & High School (1.86 mi)
Religious Organizations
- The Church of Jesus Christ of Latter-day Saints (1.65 mi)
- Desert Spring United Methodist Church (1.68 mi)
- Central Church - Summerlin (1.88 mi)
- Temple Beth Sholom (1.93 mi)
- Faith Community Lutheran Church (2.38 mi)
Restaurants
- John Cutter (0.32 mi)
- Mark Rich's NY Pizza & Pasta (0.34 mi)
- China A Gogo (0.34 mi)
- China A Go Go (0.34 mi)
- BabyStacks Cafe - Red Rock (0.35 mi)
Shopping
- Downtown Summerlin (0.94 mi)
- Canyon Pointe (1.01 mi)
- Summerlin Center Pointe Plaza (1.63 mi)
- Sahara Center - Summerlin (2.18 mi)
- Village Square (2.81 mi)
Health and Medical
- ER at The Lakes (3.41 mi)
- Dignity Health - St. Rose Dominican - West Flamingo Campus (3.57 mi)
Fitness and Instruction
- Pure Barre (0.93 mi)
- TruFusion Summerlin (0.94 mi)
- Yoga On the Lawn (0.97 mi)
- The Iris Touch: Birth Services (1.05 mi)
- Life Time (1.26 mi)
Schedule an Appointment
The newsletter that gets you inside the gates.
Be the first to learn about new listings, open houses, price reductions, and investment opportunities. And get the inside track with our expert real estate advice, podcasts, the Rob’s Report, and more.

