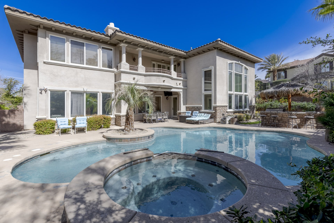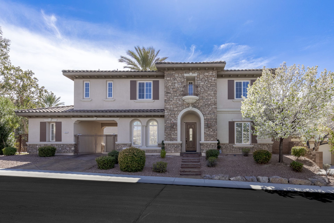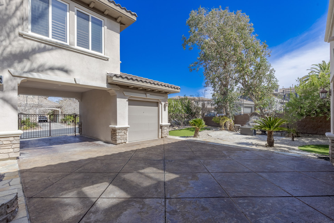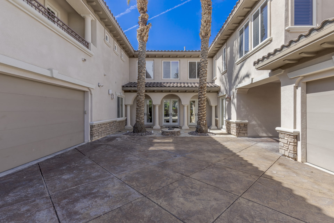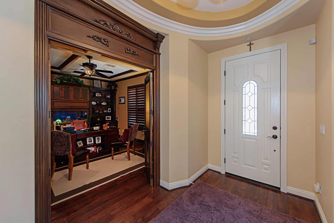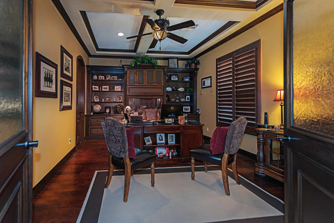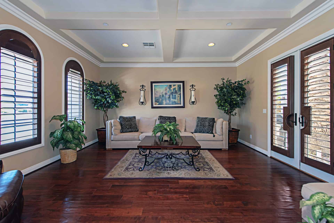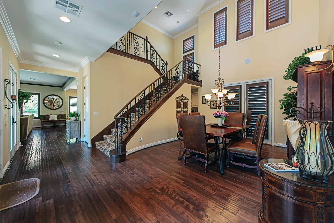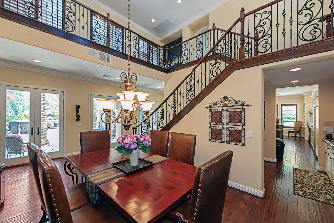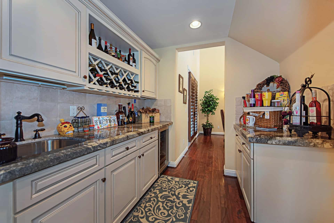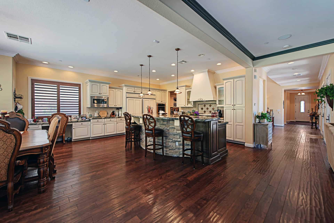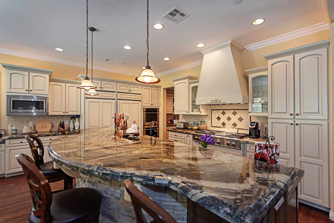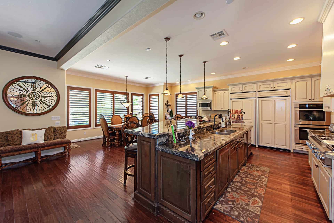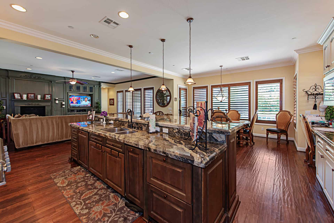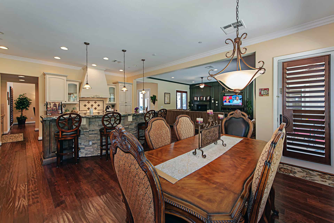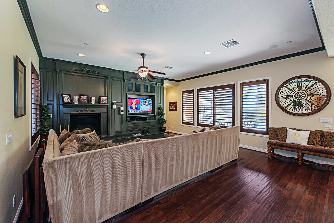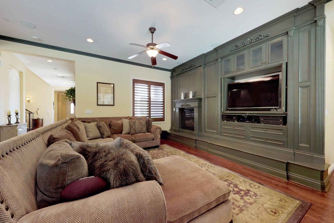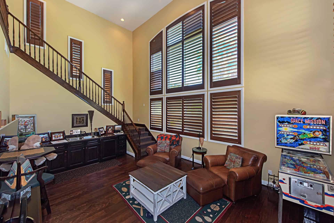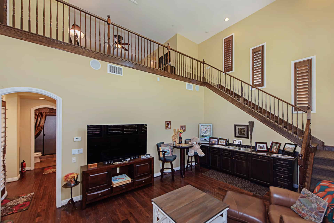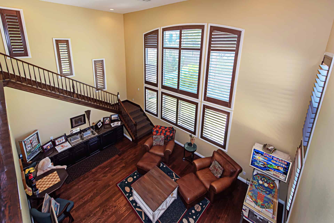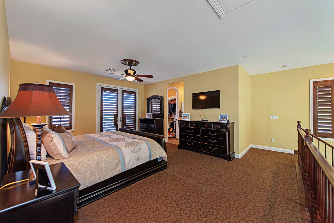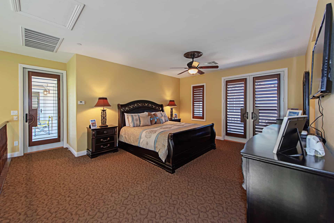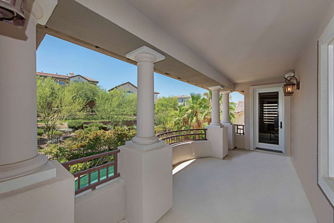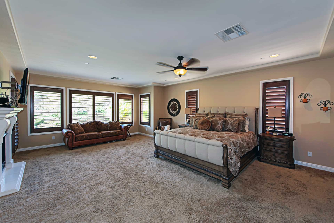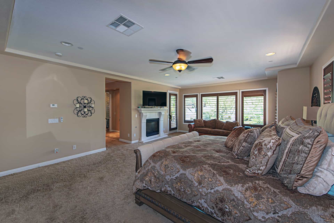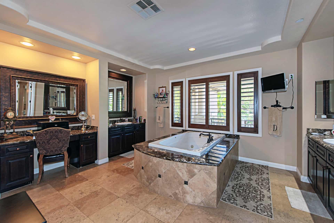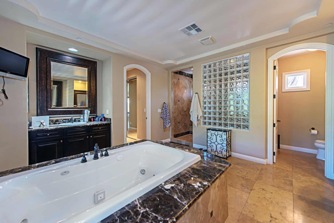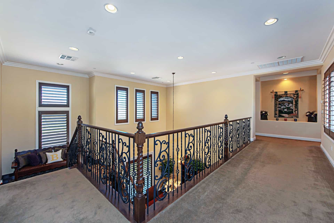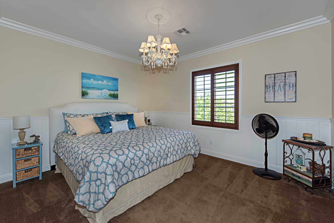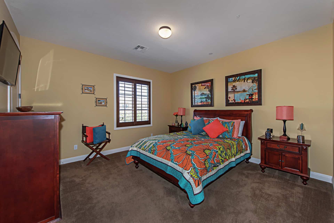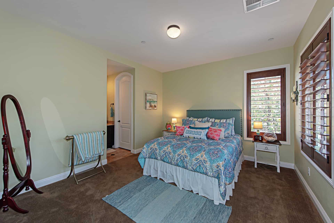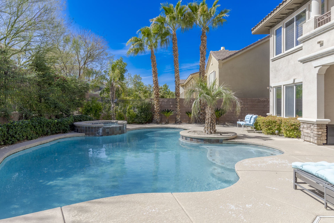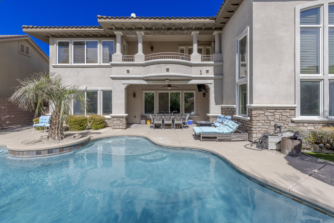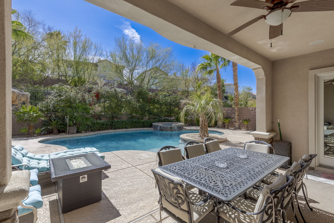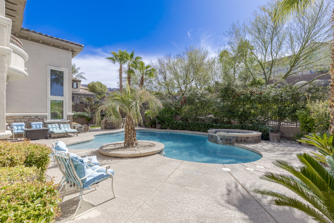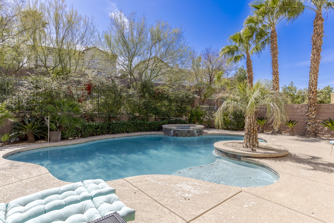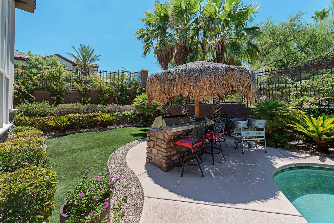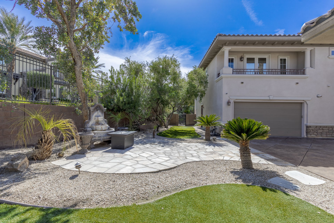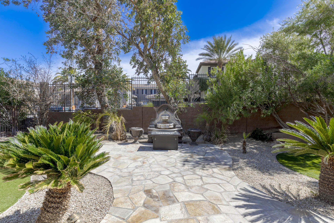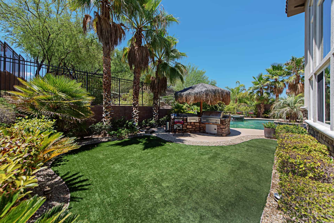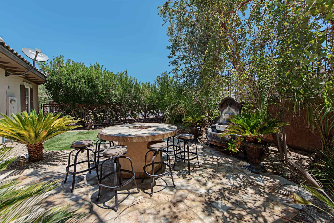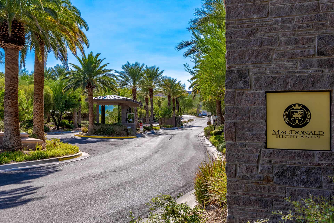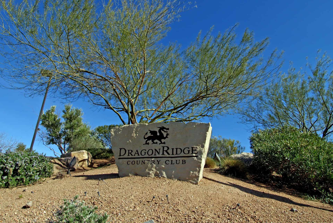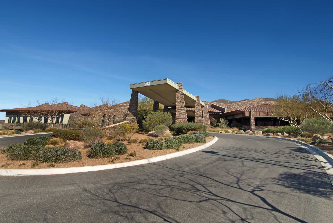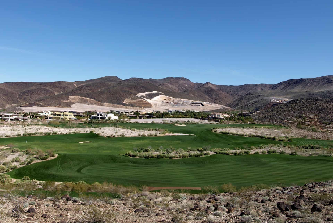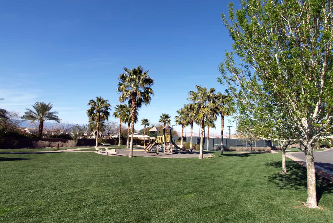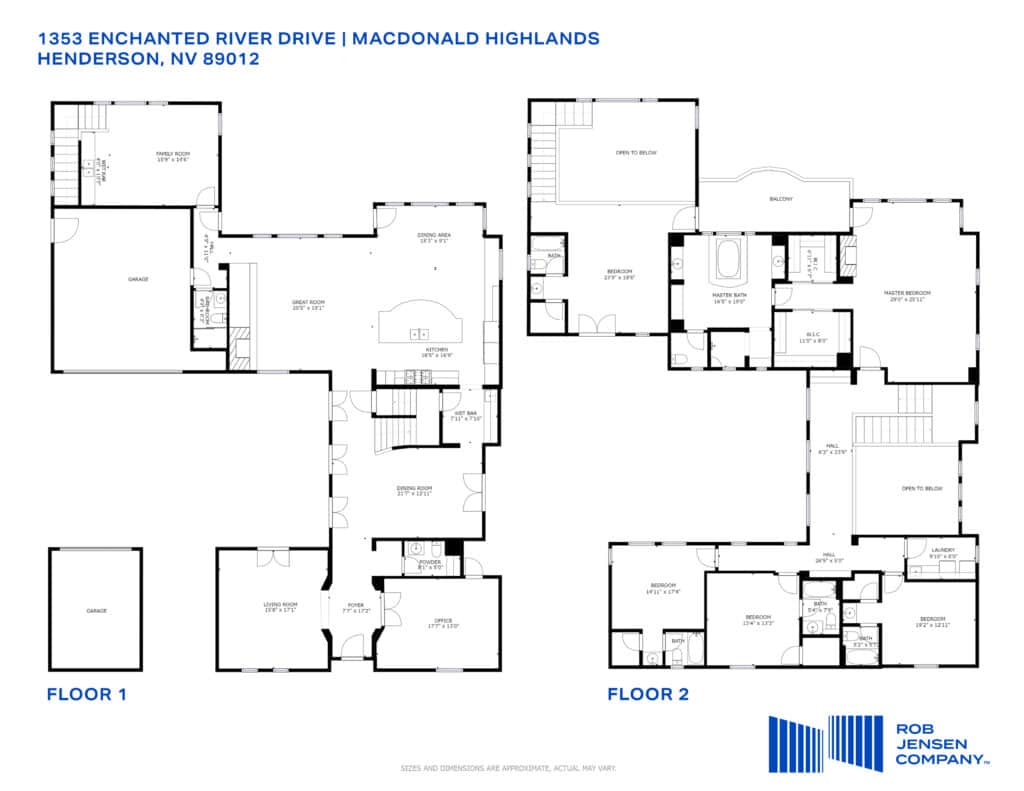5
BEDROOMS
7
BATHROOMS
5,224
SQUARE FEET
5
BEDROOMS
7
BATHROOMS
5,224
SQUARE FEET
The Pinnacle of Family Comfort
Discover the pinnacle of family comfort at this semi-custom two-story estate, built on a 1/3-acre corner lot in the guard-gated community of MacDonald Highlands. Wrapped around a driveway with a remote-controlled gate and limestone courtyard—and serviced by multiple balconies and French doors—this Toll Brothers home was built to the highest standards with $500,000 in original upgrades, including hand-distressed hardwood flooring, crown moulding, and wood plantation shutters.
Centered around an enormous island with Brazilian bevel-edged granite, the kitchen is the entertainer’s delight. Here, two-tone backlit cabinetry, stacked stone, and tile backsplash envelop a suite of GE Monogram appliances, including a 6-burner range with a griddle and industrial hood. Grab a bottle of wine from the butler’s pantry, then choose between formal or casual dining options. The good times continue in the rear yard, where you can lounge in the pool, soak in the raised spa, or barbecue at the tiki bar with a built-in ProSear grill and stove. Guests will love staying in the two-level guest quarters, complete with a closet and full bathroom on the upper level.
Featuring a gas fireplace and balcony access, the upper-level owner’s suite is the touchstone of comfort. Floored by travertine tile, the primary bathroom contains a wealth of sophisticated amenities: dual closets, marble vanities, a beauty counter, a Jacuzzi tub, and a walk-in rainfall shower with a bench. Three more en suite bedrooms are conveniently located near the upper-level laundry room. Additional highlights include built-in multi-room audio (indoors and out), an alarm system, upgraded insulation, dual garages, and a private office with coffered ceilings.
MacDonald Highlands’ private DragonRidge Country Club features two lively restaurants, inspired seasonal menus, and a regularly packed happy hour at the bar and lounge. Whether you’re throwing a party or hosting a meeting, the clubhouse has a variety of spaces available for private events. Here, you can also enjoy some great athletic amenities: a full-service fitness center, five championship tennis courts, a volleyball court, a basketball court, and an extensive golf pro shop. The 215 freeway is conveniently located nearby, providing easy access to all the entertainment, fine and casual dining, and exclusive retail shopping that the Las Vegas valley has to offer.
Centered around an enormous island with Brazilian bevel-edged granite, the kitchen is the entertainer’s delight. Here, two-tone backlit cabinetry, stacked stone, and tile backsplash envelop a suite of GE Monogram appliances, including a 6-burner range with a griddle and industrial hood. Grab a bottle of wine from the butler’s pantry, then choose between formal or casual dining options. The good times continue in the rear yard, where you can lounge in the pool, soak in the raised spa, or barbecue at the tiki bar with a built-in ProSear grill and stove. Guests will love staying in the two-level guest quarters, complete with a closet and full bathroom on the upper level.
Featuring a gas fireplace and balcony access, the upper-level owner’s suite is the touchstone of comfort. Floored by travertine tile, the primary bathroom contains a wealth of sophisticated amenities: dual closets, marble vanities, a beauty counter, a Jacuzzi tub, and a walk-in rainfall shower with a bench. Three more en suite bedrooms are conveniently located near the upper-level laundry room. Additional highlights include built-in multi-room audio (indoors and out), an alarm system, upgraded insulation, dual garages, and a private office with coffered ceilings.
MacDonald Highlands’ private DragonRidge Country Club features two lively restaurants, inspired seasonal menus, and a regularly packed happy hour at the bar and lounge. Whether you’re throwing a party or hosting a meeting, the clubhouse has a variety of spaces available for private events. Here, you can also enjoy some great athletic amenities: a full-service fitness center, five championship tennis courts, a volleyball court, a basketball court, and an extensive golf pro shop. The 215 freeway is conveniently located nearby, providing easy access to all the entertainment, fine and casual dining, and exclusive retail shopping that the Las Vegas valley has to offer.

Details
Available at:
$1,853,000
$/SF:
$355
Property Size:
5,224 SF
Building Description:
Two-Story
Property Description:
Custom, Guest Quarters
House Faces:
North
Lot Size:
13,504 SF
Lot Size:
0.31 Acres
Lot Description:
Corner
Bedrooms:
5
Bathrooms:
7
Additional Rooms:
Office, Guest Quarters, Loft
Year Built:
2007
Garages:
3
Garage Dimensions:
23’ x 20’ x 10’ + 18’ x 11’ x 10’
Builder:
Toll Brothers
Fireplaces:
2
Pool Dimensions:
35′ x 27′ x 6′
Spa:
Yes
Pool / Spa Type:
Chlorine
Pool Heated:
Gas
Included in Sale:
Refrigerator, Washer & Dryer
Elementary School:
Hannah Brown Elementary School
Middle School:
Bob Miller Middle School
High School:
Foothill High School
HOA Master:
$429/month – Foothills at Macdonald Ranch
Annual Taxes:
$9,236
History:
Listed on 3/15/2024 – $1,853,000
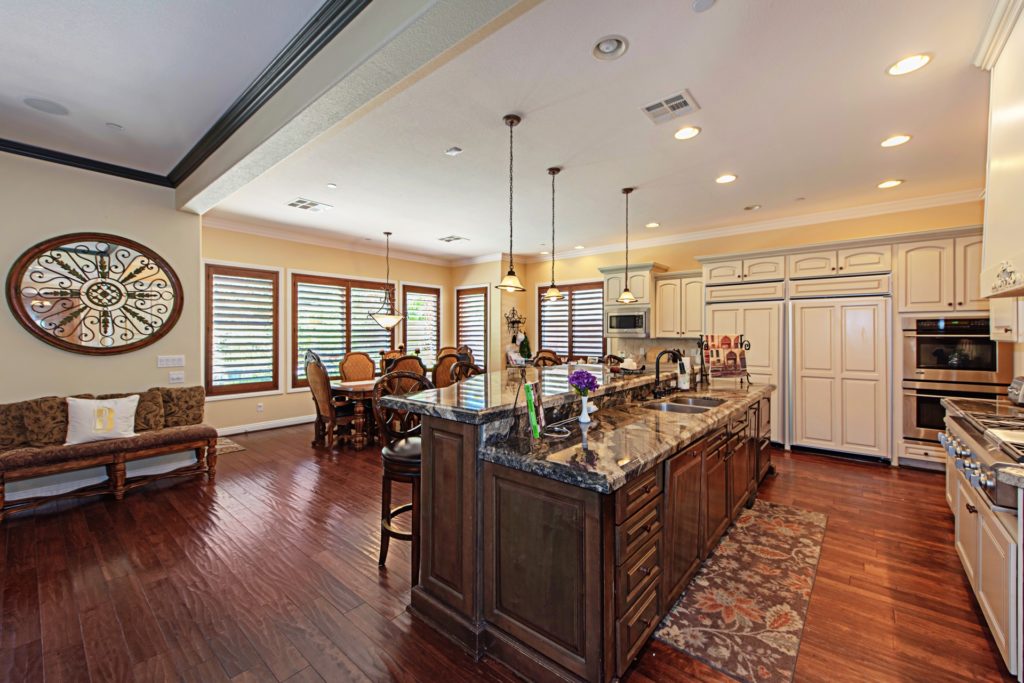
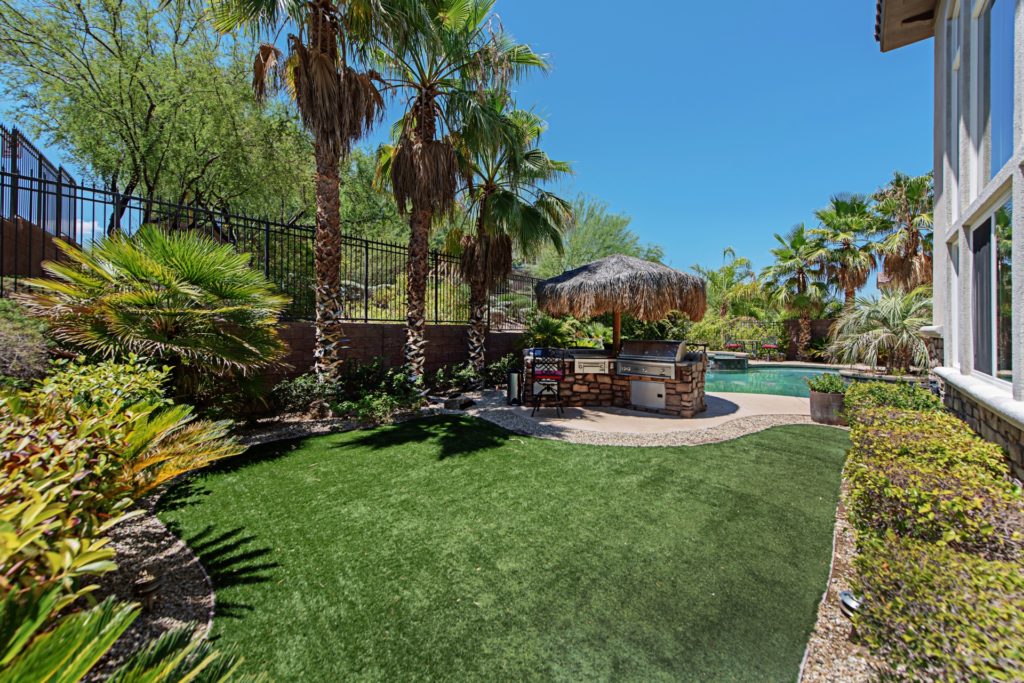
What's Nearby
Education
- Selma F. Bartlett Elementary School (1.97 mi)
- John C. Vanderburg (2.06 mi)
- Neil C Twitchell Elementary School (2.14 mi)
Religious Organizations
- The Church of Jesus Christ of Latter-day Saints (0.6 mi)
- Sin City Church (1.61 mi)
- Midbar Kodesh Temple (1.63 mi)
- Congregation Ner Tamid (1.79 mi)
- Green Valley Evangelical Lutheran Church (1.96 mi)
Restaurants
- Erbs Vegan Kitchen (0.14 mi)
- Taco Bell (0.79 mi)
- Domino's Pizza (0.79 mi)
- Don Tortaco Mexican Grill (0.8 mi)
- Chef’s Roma Kitchen (0.84 mi)
Shopping
- Paseo Verde Plaza (1.58 mi)
- The District at Green Valley Ranch (2.54 mi)
- Pebble Marketplace (2.62 mi)
- Water Street District (3.75 mi)
- Anthem Village Center (3.76 mi)
Health and Medical
- St Rose Parkway Imaging (2.52 mi)
- ER at Green Valley Ranch (3.25 mi)
- St Rose Wound Healing Center (3.73 mi)
- Dignity Health - St. Rose Dominican, Rose de Lima Campus (3.82 mi)
- St Rose Rehabilitation Services (4.02 mi)
Fitness and Instruction
- Sil Fitness Studio (0.85 mi)
- Anytime Fitness (0.85 mi)
- Clear Solutions (0.92 mi)
- Strength Center (0.96 mi)
- ProtoGym (1.14 mi)
Schedule an Appointment
The newsletter that gets you inside the gates.
Be the first to learn about new listings, open houses, price reductions, and investment opportunities. And get the inside track with our expert real estate advice, podcasts, the Rob’s Report, and more.

