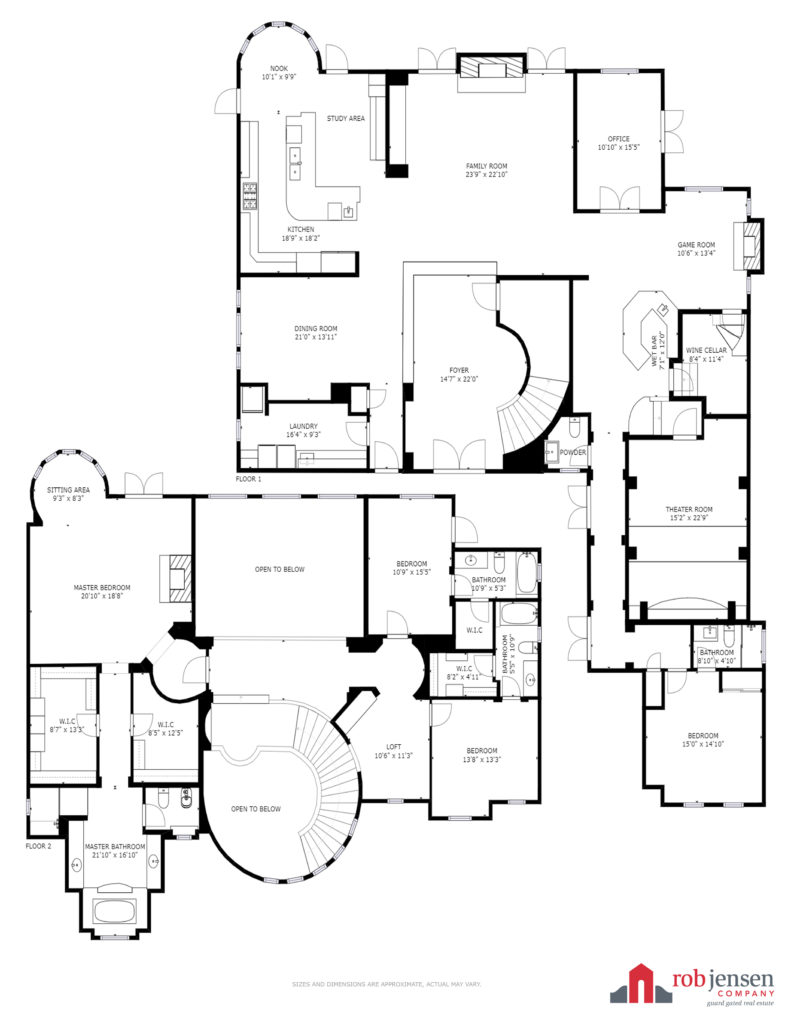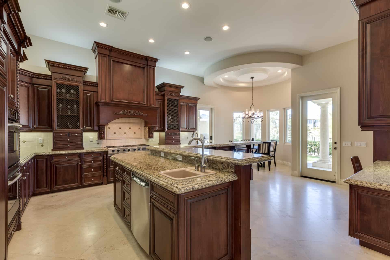
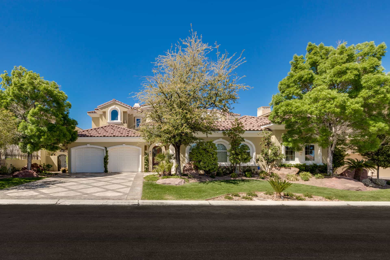
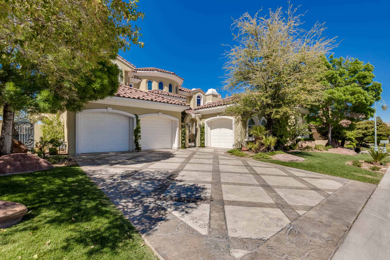
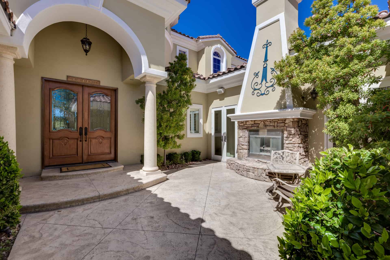
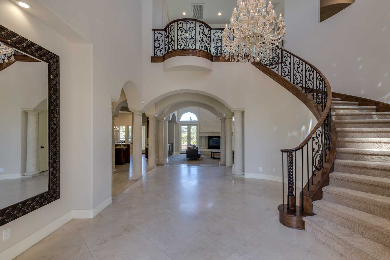
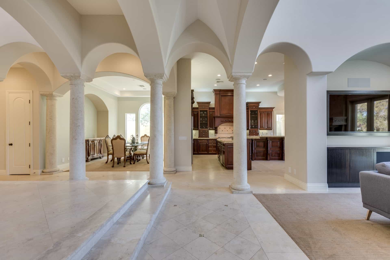
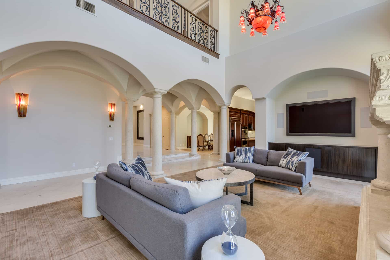
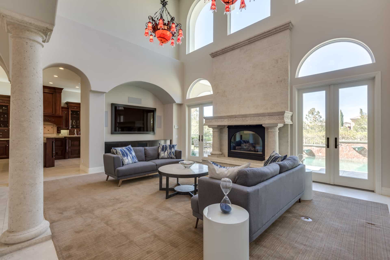
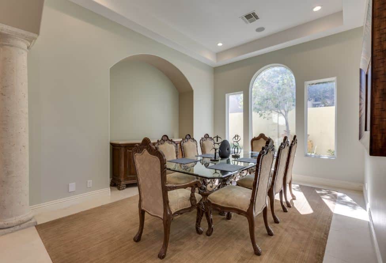
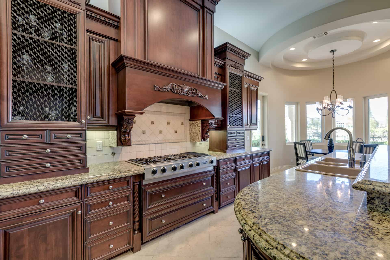
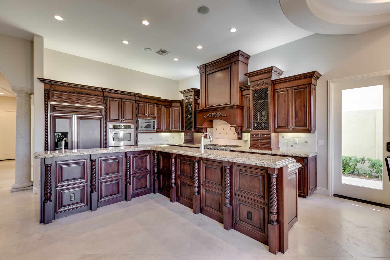
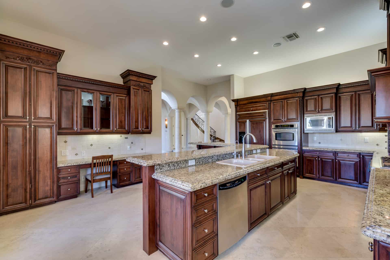
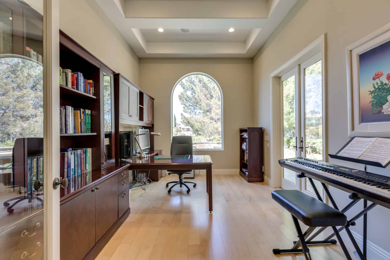
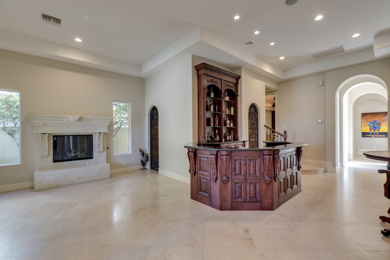
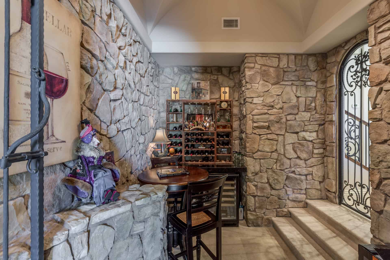
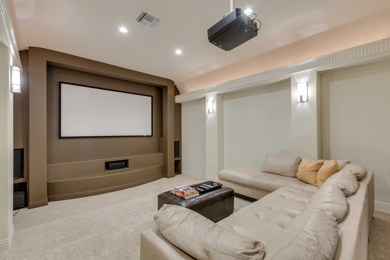
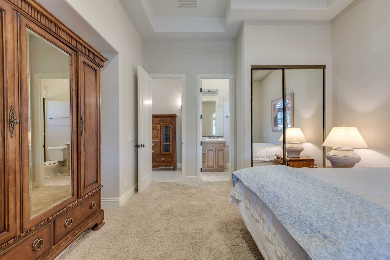
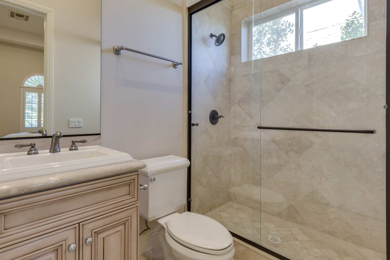
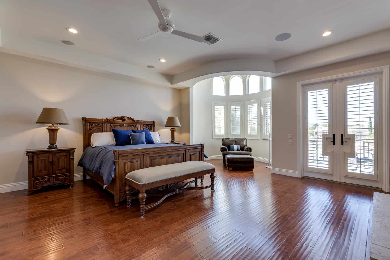
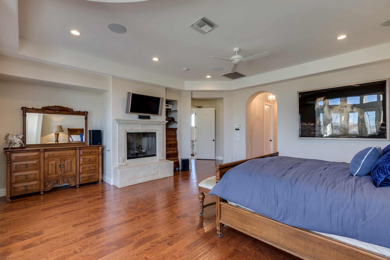
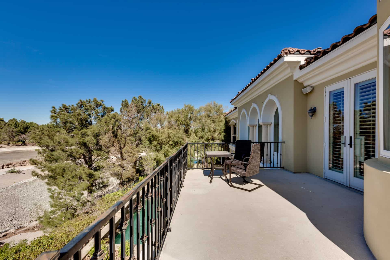
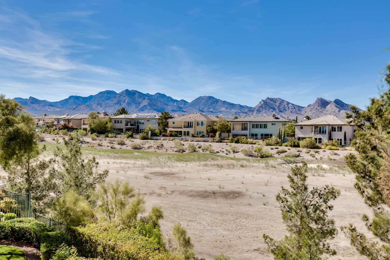
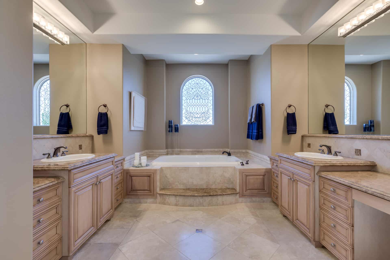
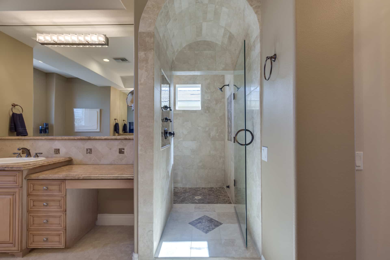
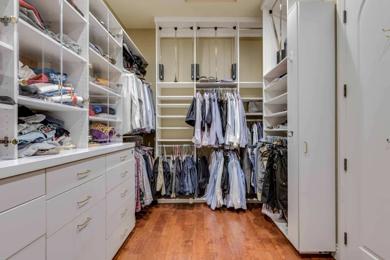
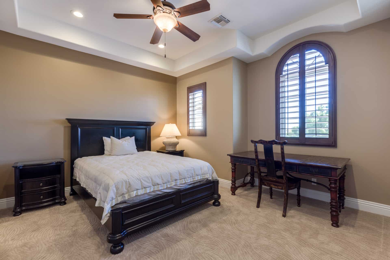
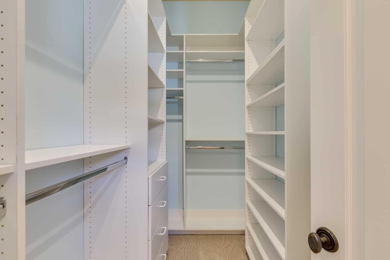
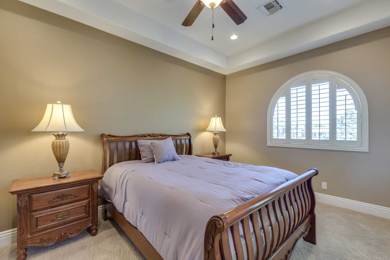
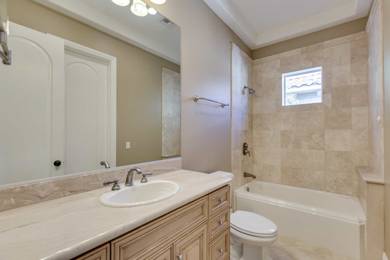
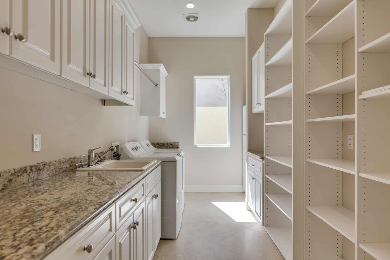
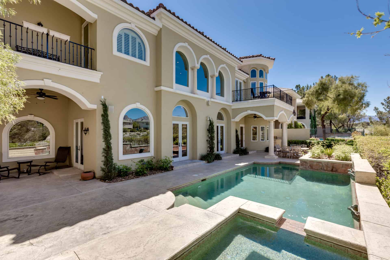
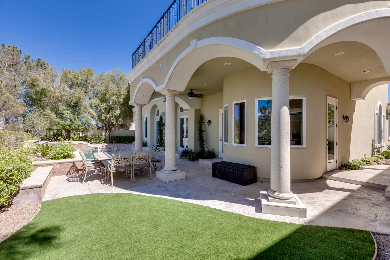
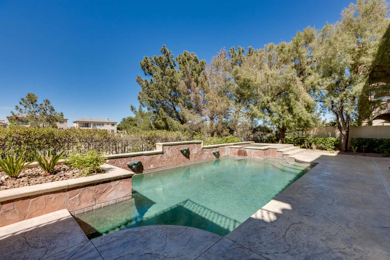
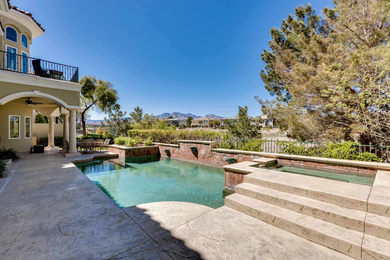


































4
BEDROOMS
5
BATHROOMS
5,658
SQUARE FEET
4
BEDROOMS
5
BATHROOMS
5,658
SQUARE FEET
High-Class Custom Estate
An unrivaled lifestyle awaits at this opulent two-story estate, located in Queensridge North, a 24-hour guard gated community revered for its security and serenity.
Beyond the gated courtyard and grand entry, discover a palatial interior defined by Tuscan columns, elegant travertine tile, and ceilings of various height and design. The ornate kitchen is home to rich wood cabinetry, a generous L-shaped granite island, and stainless steel GE and Jenn-Air appliances. Dine casually in the circular nook overlooking the garden or enjoy a gourmet dinner in the formal dining room. High arched windows and 24’ coffered ceilings create an impressive gathering space in the family room, where two pairs of French doors open to the pool and raised spa. Down the cross-vaulted hallway, raise a toast at the immaculate game room wet bar—or choose a bottle from the wine cellar and enjoy a movie night in the home theater, complete with a ceiling-mounted JVC projector and Atlantic Technology surround sound.
The illustrious master suite contains a wealth of amenities for your enjoyment: hers & his closets and marble vanities, a Jacuzzi jetted tub, and a steam shower with a body wand and bench. In the bedroom, lounge in the bright reading nook with high ceilings or step onto the view balcony to gaze at the mountains. This spacious home enjoys three additional en suite bedrooms, a loft, and an office with rear yard access.
Living in Queensridge, you’re only minutes away from exceptional shopping, dining, and entertainment at Tivoli Village, Boca Park, and Downtown Summerlin.
Beyond the gated courtyard and grand entry, discover a palatial interior defined by Tuscan columns, elegant travertine tile, and ceilings of various height and design. The ornate kitchen is home to rich wood cabinetry, a generous L-shaped granite island, and stainless steel GE and Jenn-Air appliances. Dine casually in the circular nook overlooking the garden or enjoy a gourmet dinner in the formal dining room. High arched windows and 24’ coffered ceilings create an impressive gathering space in the family room, where two pairs of French doors open to the pool and raised spa. Down the cross-vaulted hallway, raise a toast at the immaculate game room wet bar—or choose a bottle from the wine cellar and enjoy a movie night in the home theater, complete with a ceiling-mounted JVC projector and Atlantic Technology surround sound.
The illustrious master suite contains a wealth of amenities for your enjoyment: hers & his closets and marble vanities, a Jacuzzi jetted tub, and a steam shower with a body wand and bench. In the bedroom, lounge in the bright reading nook with high ceilings or step onto the view balcony to gaze at the mountains. This spacious home enjoys three additional en suite bedrooms, a loft, and an office with rear yard access.
Living in Queensridge, you’re only minutes away from exceptional shopping, dining, and entertainment at Tivoli Village, Boca Park, and Downtown Summerlin.

Details
Sold for:
$1,300,000
$/SF:
$230
Property Size:
5,658 SF
Building Description:
Two-Story
Property Description:
Custom
House Faces:
South
Views:
Mountain
Lot Size:
10,890 SF
Lot Size:
0.25Acres
Lot Description:
No Rear Neighbors
Bedrooms:
4
Bathrooms:
5
Additional Rooms:
Den, Office, Loft
Year Built:
2002
Garages:
3
Fireplaces:
3
Pool Dimensions:
31′ x 15′
Spa:
Yes
Pool / Spa Type:
Chlorine
Pool Heated:
Gas
Security:
Guard Gated
Elementary School:
Bonner Elementary School
Middle School:
Sig Rogich Middle School
High School:
Palo Verde High School
HOA Sub:
$539/month – Queensridge
Annual Taxes:
$13,023
History:
Listed on 04/22/2019 – $1,650,000
Sold on 09/20/2019 – $1,300,000
Sold on 09/20/2019 – $1,300,000
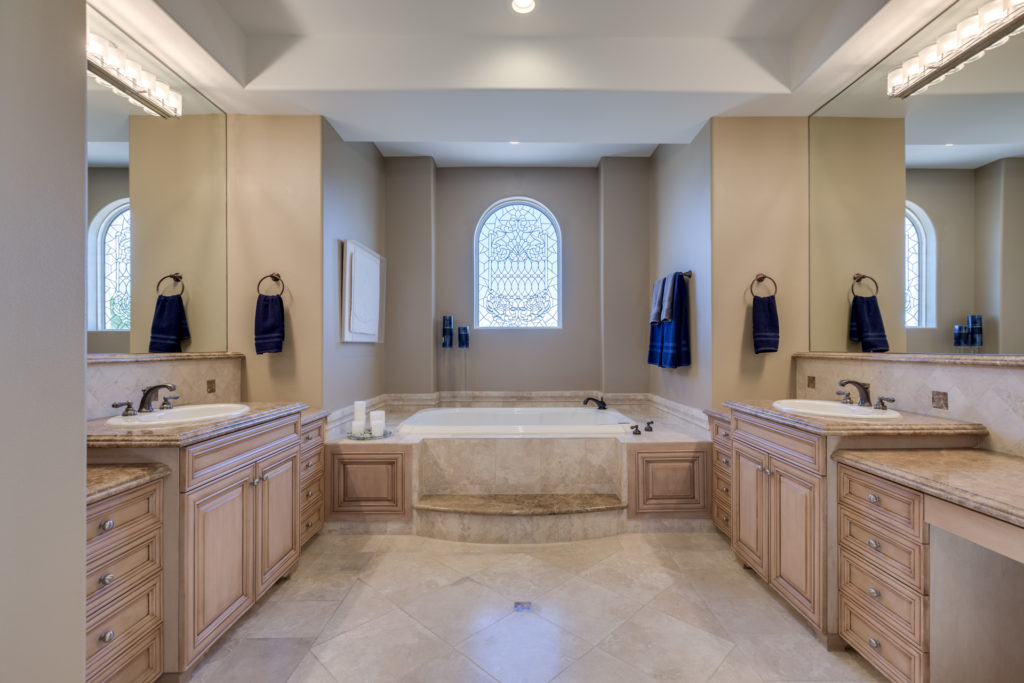
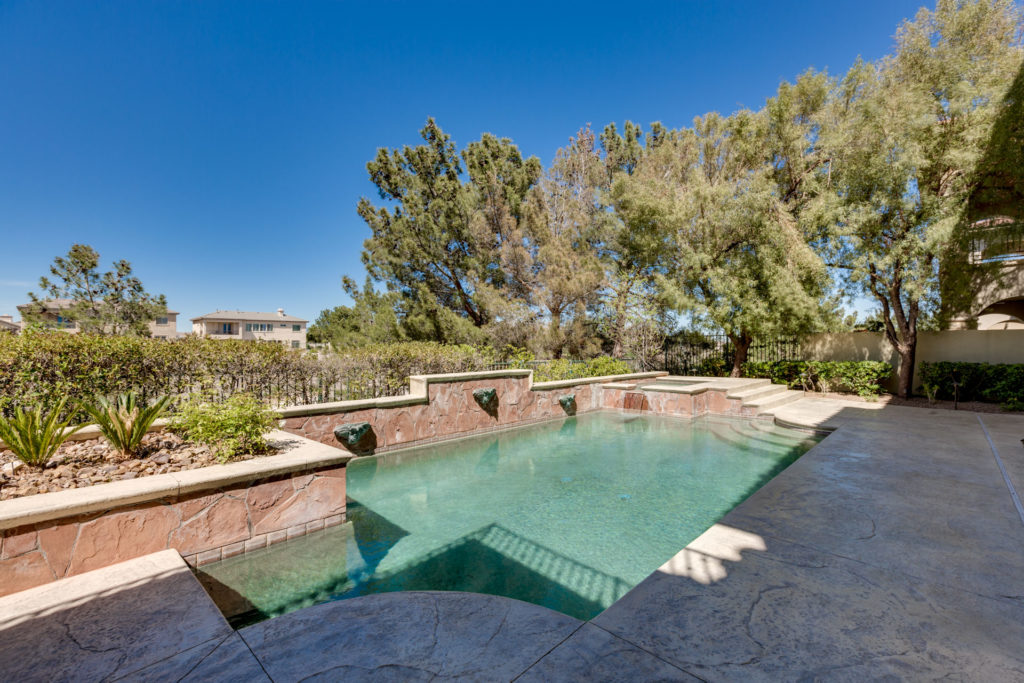
What's Nearby
Education
- Faith Lutheran Middle School & High School (0.97 mi)
- Palo Verde High School (1.31 mi)
- Sig Rogich Middle School (1.55 mi)
- Walter Jacobson Elementary School (1.95 mi)
- Derfelt Elementary School (2.17 mi)
Religious Organizations
- The Church of Jesus Christ of Latter-day Saints (0.91 mi)
- Central Church - Summerlin (1.03 mi)
- Desert Spring United Methodist Church (1.36 mi)
- Young Israel Aish Las Vegas (1.53 mi)
- Grace In the Desert Episcopal Church (2.02 mi)
Restaurants
- Panda Express (0.63 mi)
- TPC Grille (0.64 mi)
- Dom DeMarco's Pizzeria & Wine Bar (0.68 mi)
- Vintner Grill (0.69 mi)
- Firehouse Subs (0.7 mi)
Shopping
- Summerlin Center Pointe Plaza (0.84 mi)
- Boca Park Fashion Village (1.12 mi)
- The Market LV (1.24 mi)
- Tivoli Village (1.26 mi)
- Canyon Pointe (1.43 mi)
Health and Medical
- ER at The Lakes (2.76 mi)
- Dignity Health - St. Rose Dominican - West Flamingo Campus (3.57 mi)
- Red Rock Surgery Center (3.79 mi)
- Complex Care Hospital - Tenaya (4.19 mi)
- MountainView Hospital (4.7 mi)
Fitness and Instruction
- Thomas and Bigler Knee and Shoulder Institute (0.74 mi)
- Grace Laight Personal Trainer (0.76 mi)
- We Rise Yoga (0.84 mi)
- HOTWORX - Las Vegas, NV - Boca Park (1.12 mi)
- F45 Training Summerlin (1.19 mi)
Schedule an Appointment
The newsletter that gets you inside the gates.
Be the first to learn about new listings, open houses, price reductions, and investment opportunities. And get the inside track with our expert real estate advice, podcasts, the Rob’s Report, and more.

