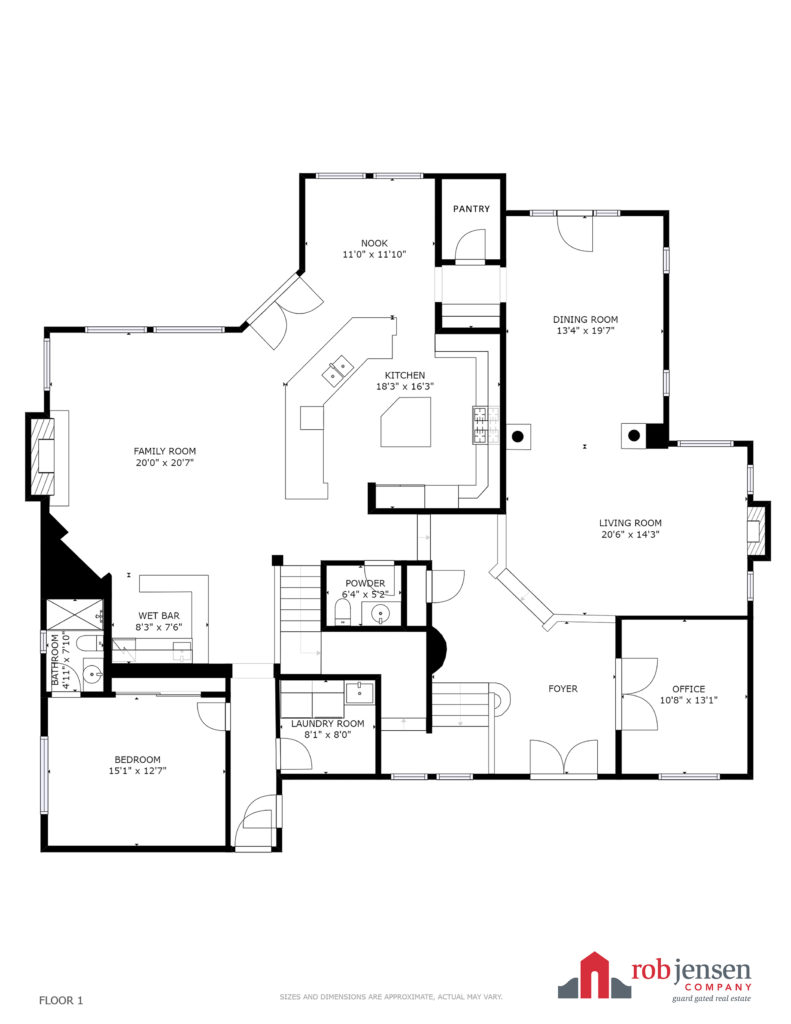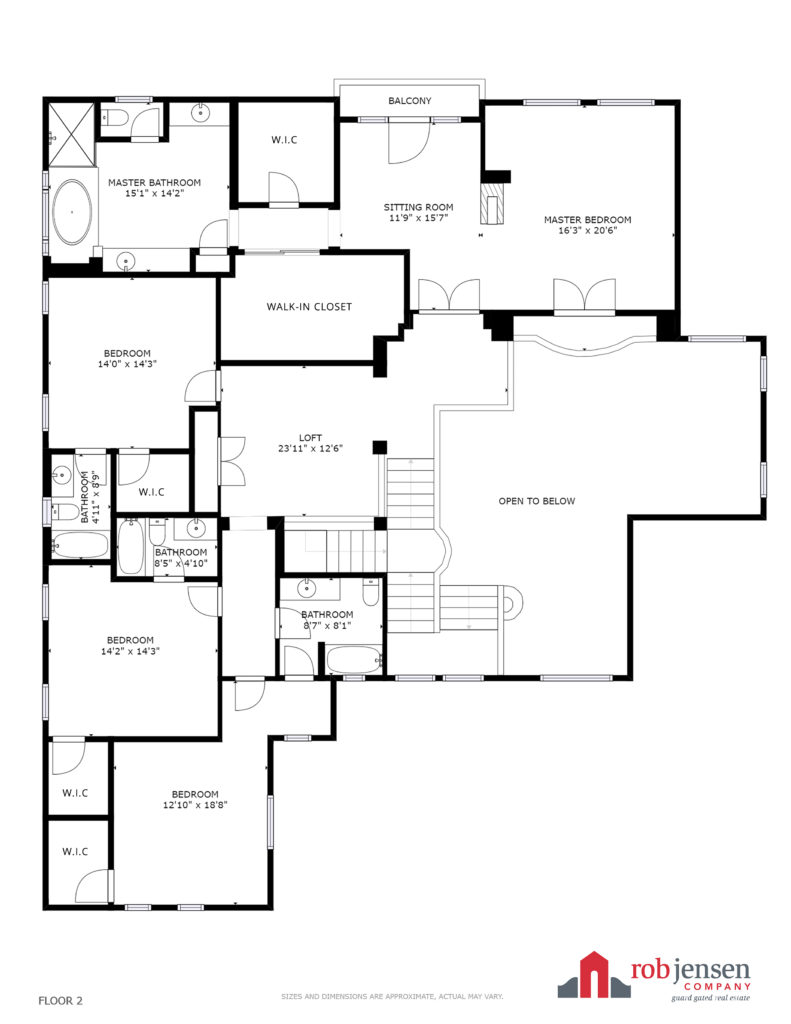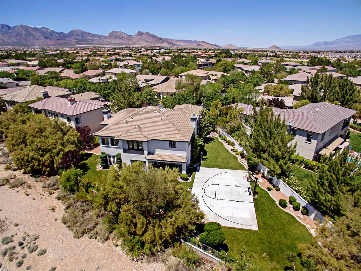
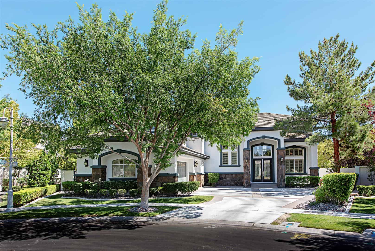
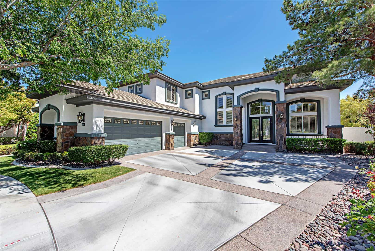
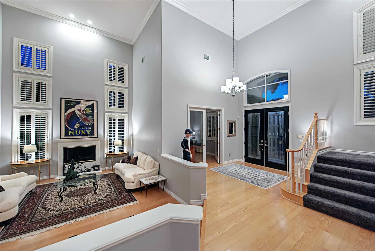
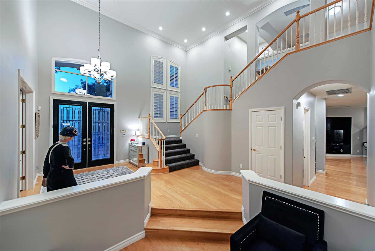
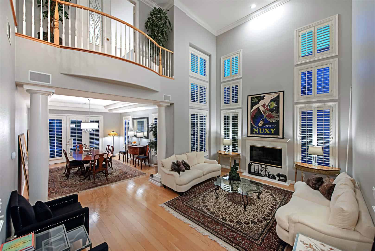
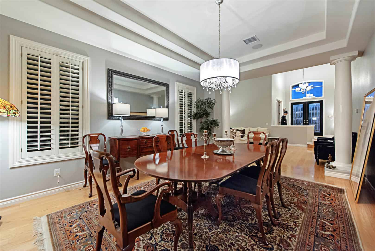
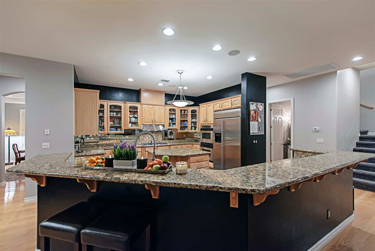
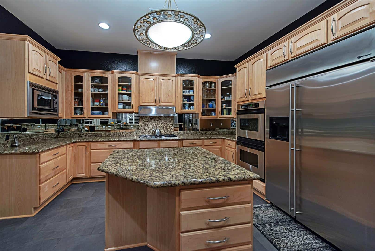
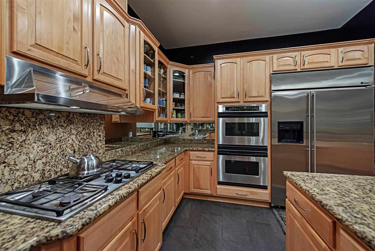
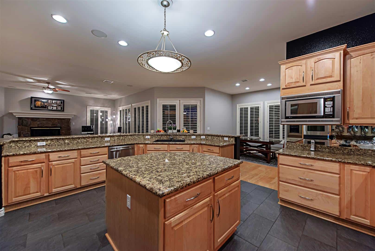
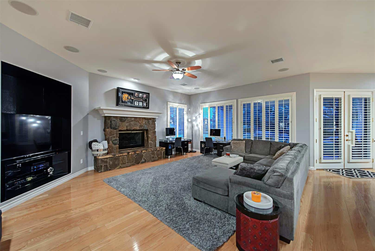
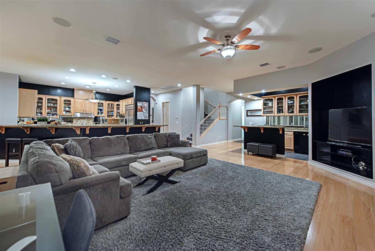
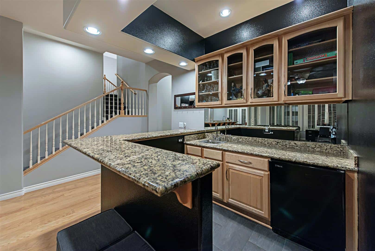
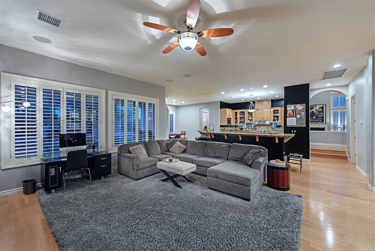
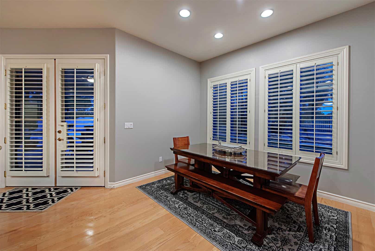
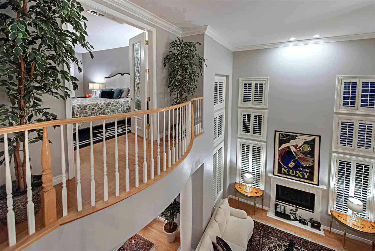
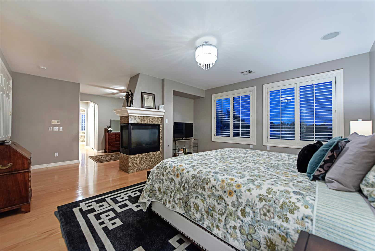
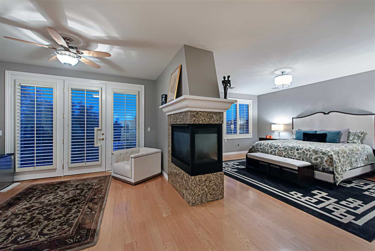
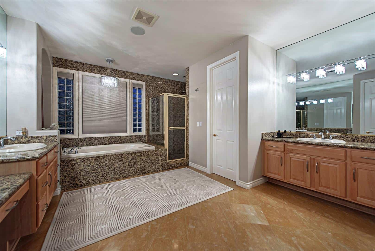
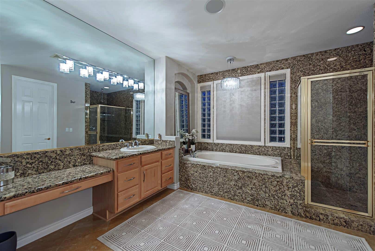
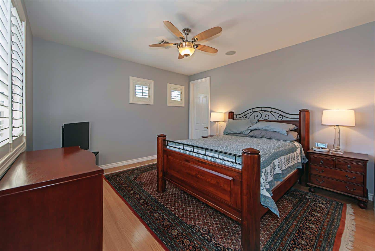
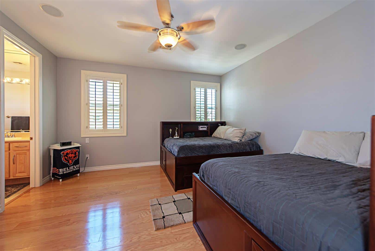
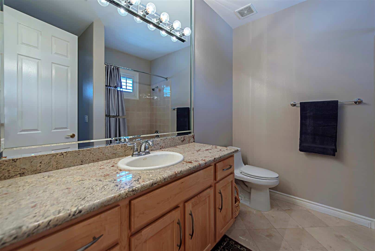
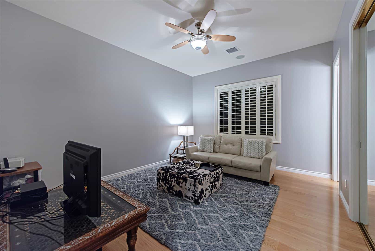
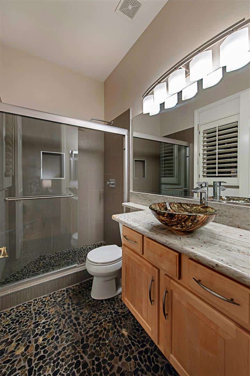
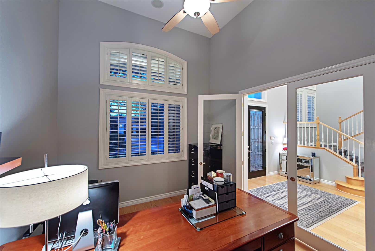
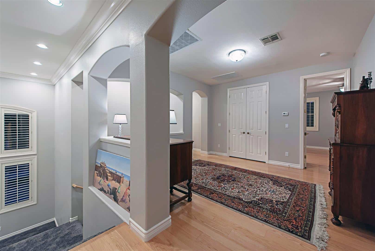
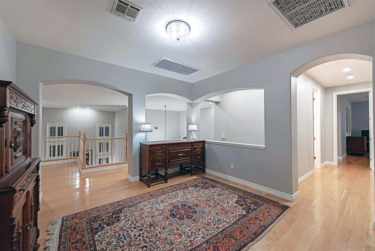
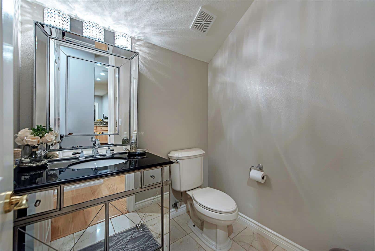
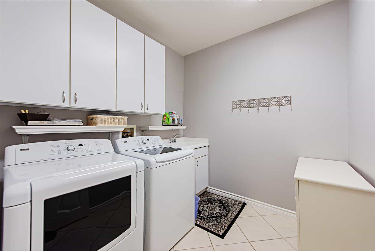
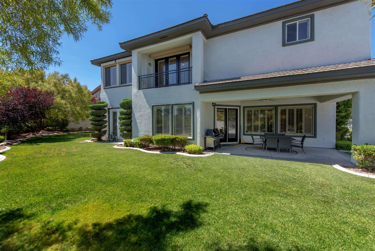
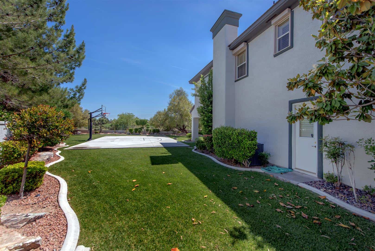
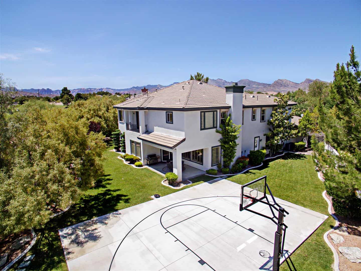
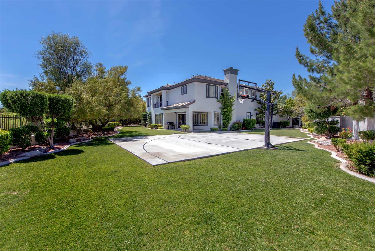



































5
BEDROOMS
6
BATHROOMS
5,029
SQUARE FEET
5
BEDROOMS
6
BATHROOMS
5,029
SQUARE FEET
Peace and Privacy in Queensridge
Discover a peaceful and private lifestyle at this two-story home in Queensridge South—a 24-hour guard gated community revered for its lush landscaping, security, and serenity. Built on a .37-acre lot, this home boasts a spacious interior with maple hardwood floors and a generous backyard.
Soaring 20’ ceilings define the entryway and formal living room, where you can greet your guests before welcoming them into the expansive family room for a drink at the wet bar. Whether you’re entertaining friends or feeding family, you’ll never miss a moment in the eat-in kitchen, which is encompassed by an 8-seat granite bar and features stainless steel appliances. The butler’s pantry makes serving in the formal dining room a breeze. Head out back to barbecue on the covered patio, shoot hoops on the sport court, or relax on one of the lawns while you enjoy the serene desert landscape beyond. When it’s time to conquer your day, you can work remotely in the front office with 14’ ceilings. Privacy awaits in the upper-level master suite, which features indoor and outdoor balconies, a sitting room, and external motorized shades to darken the room at the flip of switch. Master bathroom amenities include dual walk-in closets and vanities, a jetted tub, and a granite-walled rainfall shower. Four additional bedrooms complete this home: three on the upper level with en suite bathrooms and walk-in closets and one on the main level with an en suite bathroom and side yard access. All but one of the upper level bedrooms also features motorized shades. Additional highlights of this home include a whole-home sound system, upgraded lighting, three gas fireplaces, four energy efficient HVAC units with lifetime warranties, and a new Navian tankless water heater.
Residents of Queensridge South enjoy exclusive access to the community clubhouse, which contains a rentable meeting space with a bar and full kitchen, as well as a fitness center with lockers and brand new equipment. Outdoor clubhouse amenities include two lighted and impeccably maintained tennis courts, two jacuzzis, a standard pool, and a lap pool. Just outside the gates, discover Peccole Ranch Trail, which offers over two miles of paved walking and biking paths along a greenbelt shaded by mature trees. Also nearby are multiple shopping, dining, and entertainment options; Downtown Summerlin, Red Rock Casino, Boca Park, and Tivoli Village are all within a ten-minute drive.

Details
Sold for:
$1,050,000
$/SF:
$209
Property Size:
5,029 SF
Building Description:
Two-Story
House Faces:
North
Views:
Mountain
Lot Size:
16,117 SF
Lot Size:
0.370Acres
Lot Description:
No Rear Neighbors
Bedrooms:
5
Bathrooms:
6
Additional Rooms:
Office, Loft
Year Built:
1999
Garages:
3
Fireplaces:
3
Security:
Guard Gated
Elementary School:
Bonner Elementary School
Middle School:
Sig Rogich Middle School
High School:
Palo Verde High School
Annual Taxes:
$7,933
History:
Listed on 09/04/2020 – $1,086,000 Sold on 03/05/2021 – $1,086,000
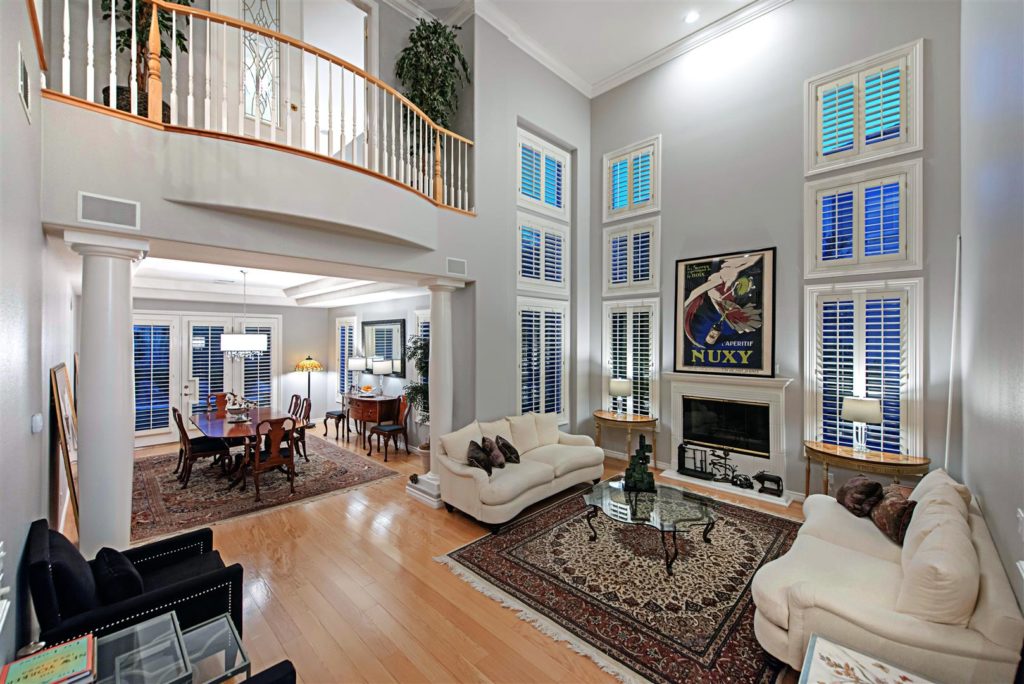
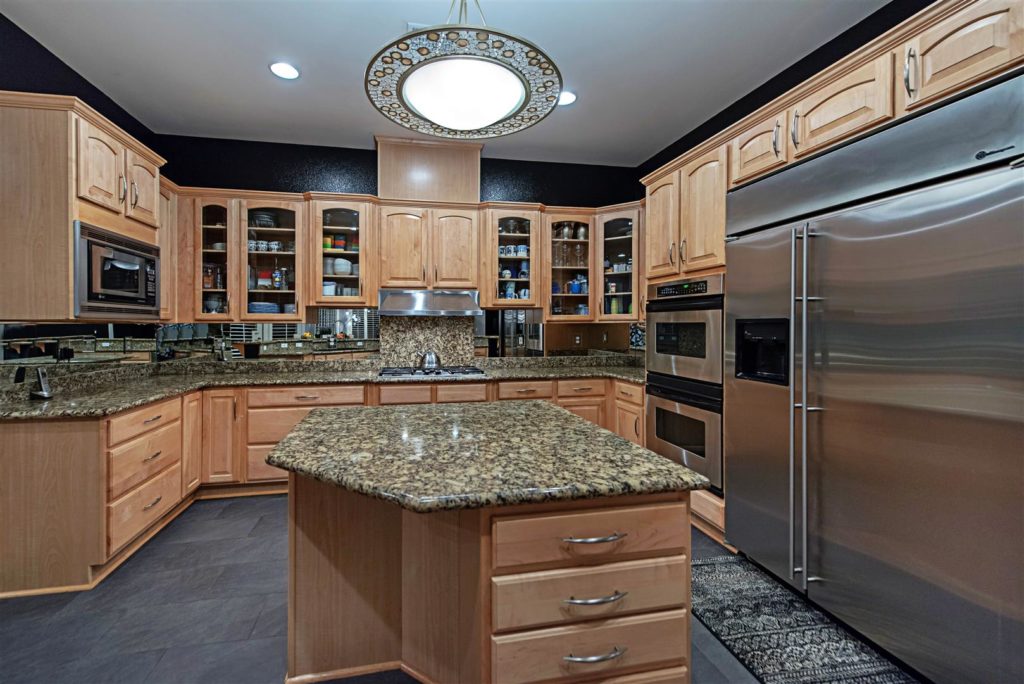
What's Nearby
Education
- Faith Lutheran Middle School & High School (1.1 mi)
- Walter Jacobson Elementary School (1.32 mi)
- Derfelt Elementary School (1.37 mi)
- M.J. Christensen Elementary School (1.63 mi)
- Palo Verde High School (2.06 mi)
Religious Organizations
- Young Israel Aish Las Vegas (1.06 mi)
- Central Church - Summerlin (1.11 mi)
- The Church of Jesus Christ of Latter-day Saints (1.63 mi)
- International Church of Las Vegas (1.83 mi)
- The Lakes Lutheran Church (1.89 mi)
Restaurants
- Snooze, an A.M. Eatery (0.27 mi)
- Honey Salt (0.28 mi)
- Chili's (0.31 mi)
- It's Just Wings (0.31 mi)
- Flower Child (0.32 mi)
Shopping
- Boca Park Fashion Village (0.54 mi)
- The Market LV (0.78 mi)
- Tivoli Village (0.79 mi)
- Village Square (0.92 mi)
- Summerlin Center Pointe Plaza (1.31 mi)
Health and Medical
- ER at The Lakes (2.18 mi)
- Red Rock Surgery Center (3.01 mi)
- Dignity Health - St. Rose Dominican - West Flamingo Campus (3.12 mi)
- Rawson Neal Psychiatric Hospital (3.99 mi)
- Complex Care Hospital - Tenaya (4.09 mi)
Fitness and Instruction
- Thomas and Bigler Knee and Shoulder Institute (0.27 mi)
- F45 Training Summerlin (0.46 mi)
- Planet Fitness (0.48 mi)
- HOTWORX - Las Vegas, NV - Boca Park (0.54 mi)
- Rapid Rehab (0.69 mi)
Schedule an Appointment
The newsletter that gets you inside the gates.
Be the first to learn about new listings, open houses, price reductions, and investment opportunities. And get the inside track with our expert real estate advice, podcasts, the Rob’s Report, and more.

