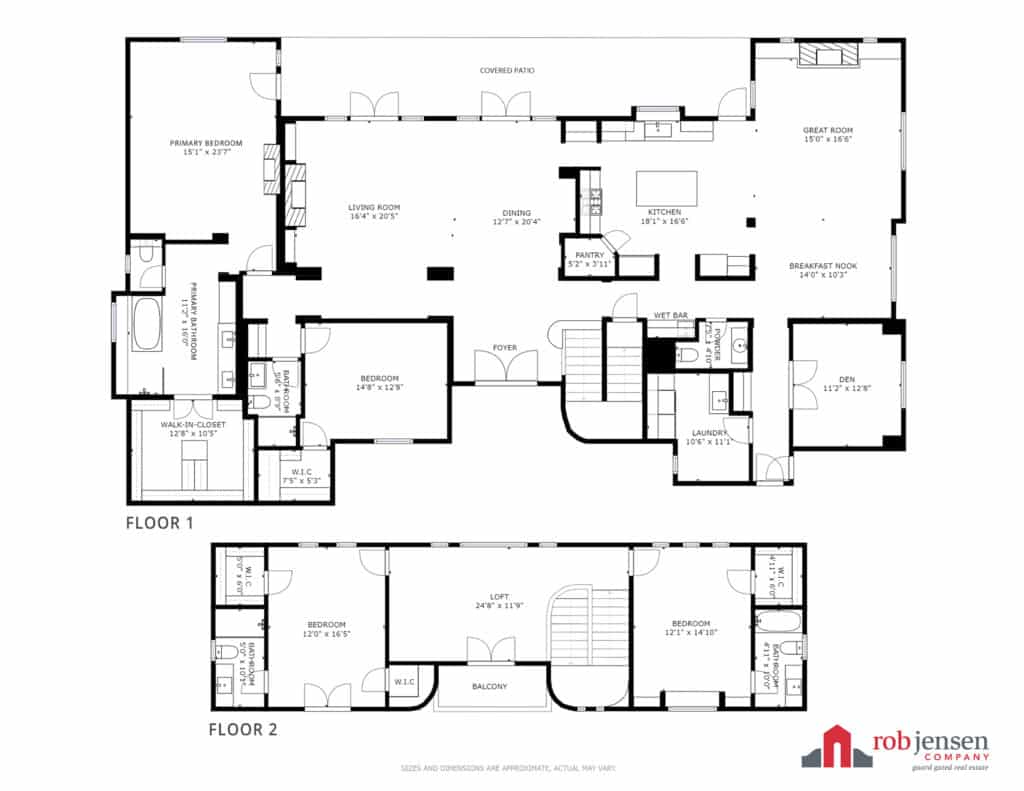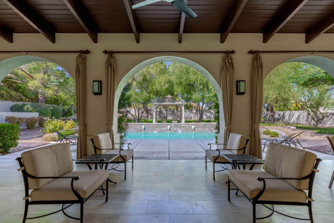
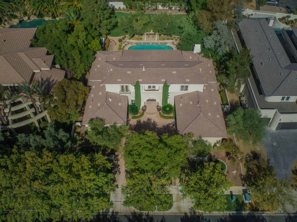
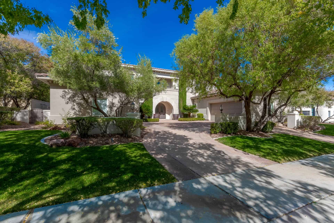
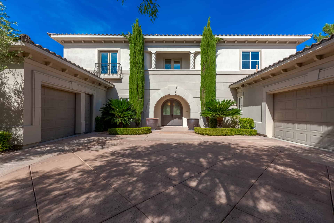
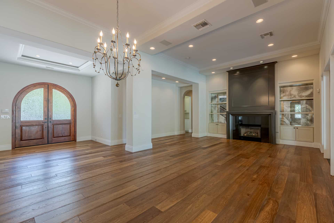
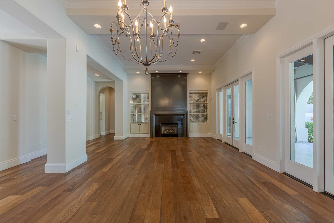
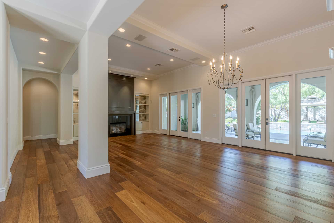
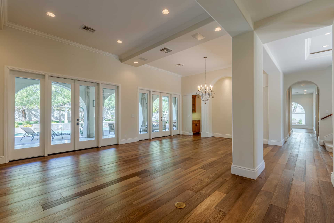
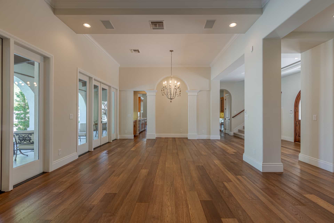
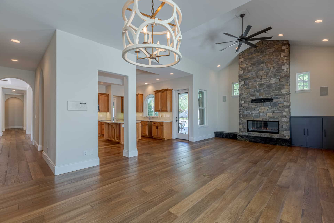
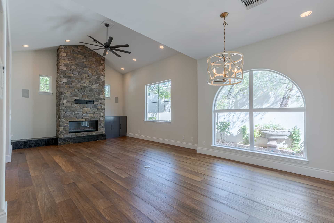
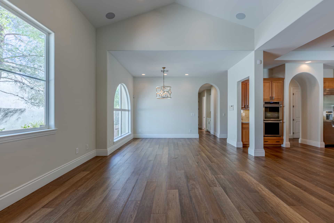
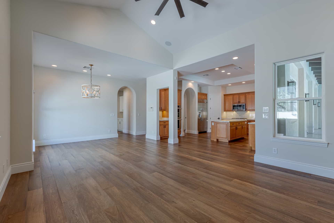
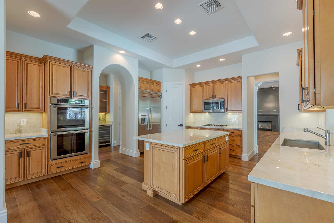
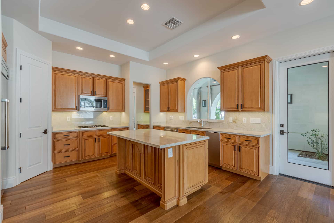
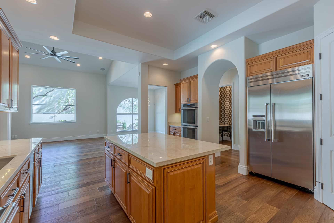
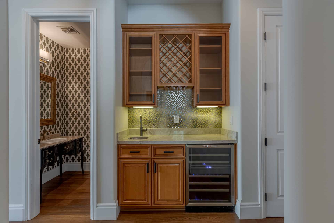
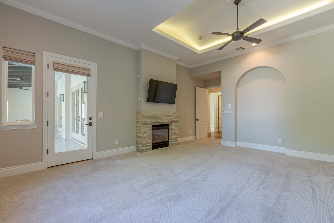
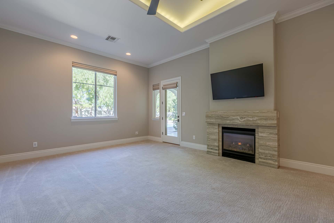
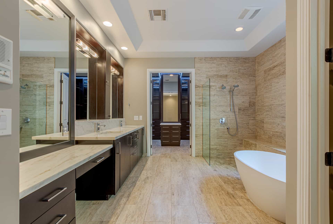
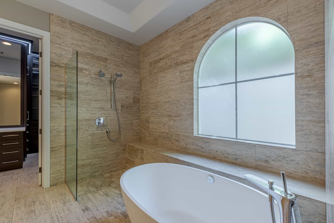
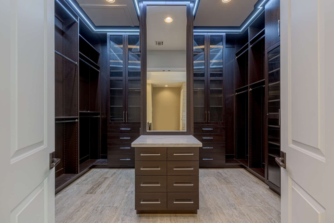
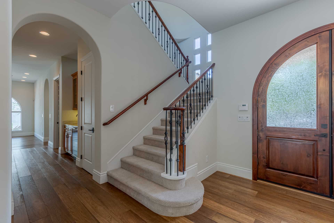
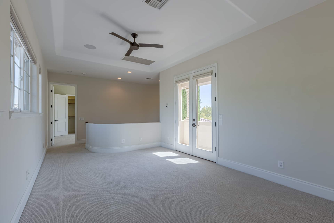
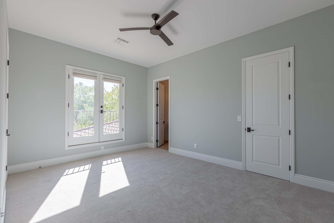
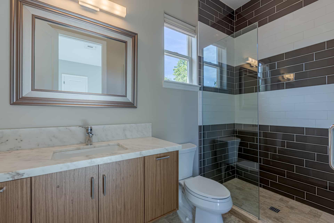
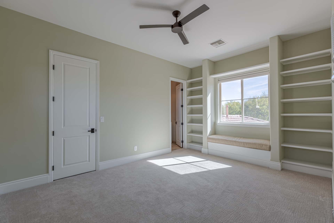
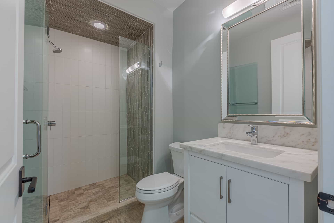
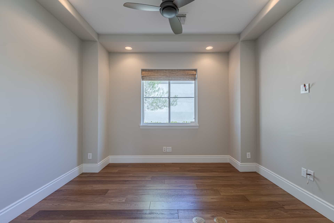
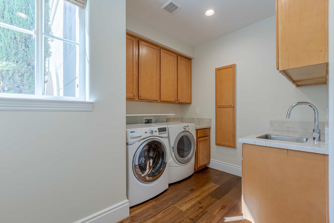
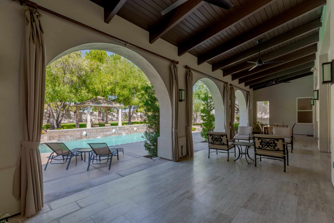
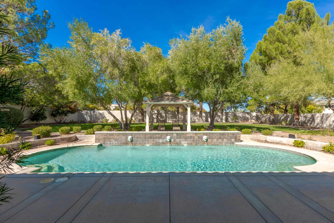
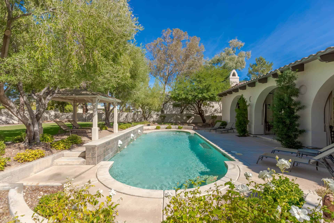
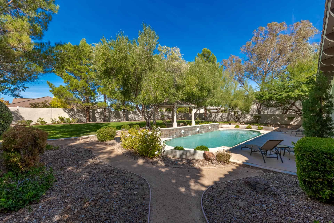
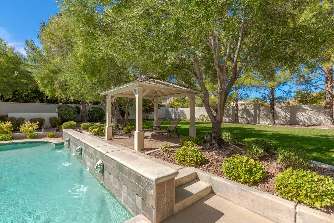
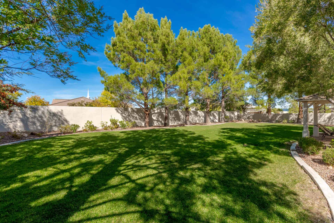
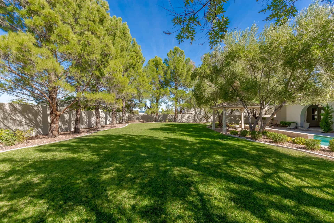
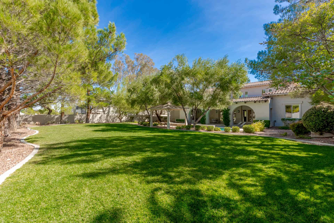
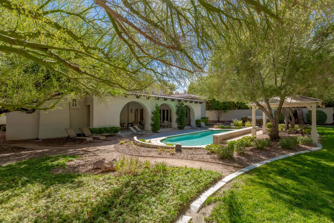
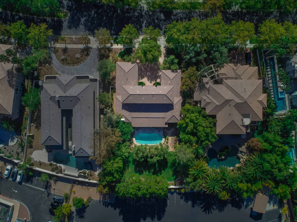
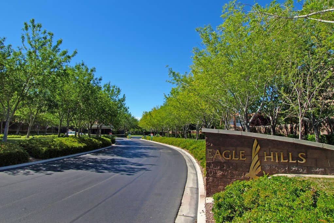
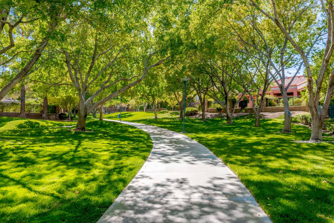
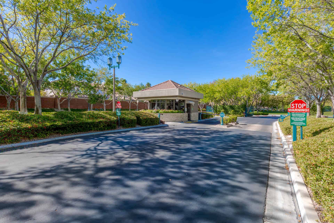
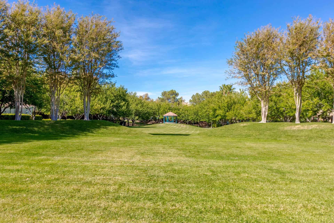
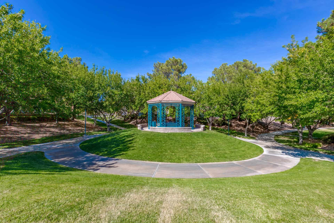
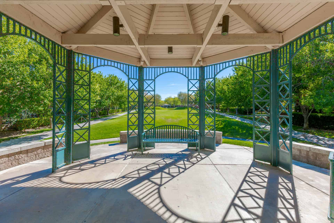
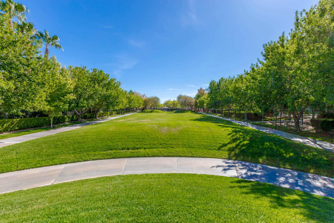
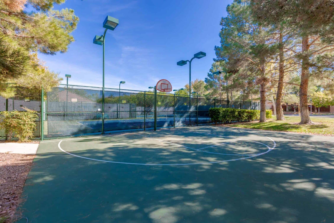
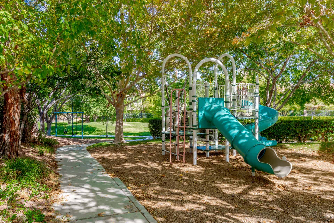
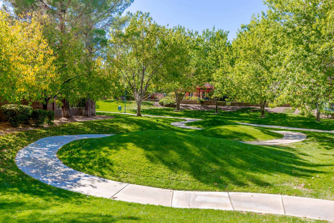


















































4
BEDROOMS
5
BATHROOMS
3,972
SQUARE FEET
4
BEDROOMS
5
BATHROOMS
3,972
SQUARE FEET
Serene Living on a Generous Lot
Built on one of the most generous lots in the 24-hour guard gated community of Eagle Hills, this custom two-story estate was thoughtfully designed by an architect for his family—then renovated in a sophisticated, transitional palette.
Beyond the horseshoe driveway and Italian cypress trees that mark the entry, welcome your guests into the open plan living room and dining room, where two pairs of French doors open to the patio. Hardwood plank floors provide a solid foundation for most of the main level, including the kitchen. Here, granite countertops and custom cabinetry with under-cabinet lights envelop a suite of stainless steel Thermador Professional appliances. Boasting cathedral ceilings, a monumental stone fireplace, and a dining area, the attached great room is perfect for entertaining friends and family alike. Grab a drink from the nearby wet bar and step outside to enjoy the shade on the travertine patio, go for a swim in the pool, or play badminton on the expansive lawn. When duty calls, conquer your day in the main level office, then rest and rejuvenate in the owner’s suite, complete with rear yard access, wool carpet, and motorized Hunter Douglas shades. The luxurious bathroom includes every amenity you might desire: a custom closet system by Absolute Closets, floor-to-ceiling natural polished travertine, a basin tub, and a walk-in shower with a bench and body wand. A guest bedroom with adjacent bathroom completes the main level, while two en suite bedrooms and a loft complete the upper level Additional highlights of this home include wiring for whole home sound, water filtration, Minka-Aire fans, central vacuum, ADT security, and 9 infrared exterior cameras.
Mature trees and lush landscaping line the streets of this Eagle Hills, making it a serene oasis in the desert. Within the gates, residents enjoy exclusive access to a gorgeous greenbelt connecting gazebos, fields, a playground, two tennis courts, and a shaded picnic pavilion with a sink and built-in grill. Just outside the gates, discover 7 acres of recreation at The Hills Park, as well as the prestigious Tournament Players Club Summerlin, an 18-hole private golf course designed by Bobby Weed. Residents can find premier shopping, dining, and entertainment nearby at Boca Park and Tivoli Village. Summerlin Parkway is also nearby for fast access to McCarran International Airport, the Las Vegas Strip, and the Red Rock Canyon National Conservation Area.

Details
Sold for:
$1,700,000
$/SF:
$428
Property Size:
3,972 SF
Building Description:
Two-Story
Property Description:
Custom
House Faces:
South
Lot Size:
20,038 SF
Lot Size:
0.460Acres
Lot Description:
No Rear Neighbors
Bedrooms:
4
Bathrooms:
5
Additional Rooms:
Den, Loft
Year Built:
1998
Garages:
3
Fireplaces:
2
Pool Dimensions:
14′ x 37′
Spa:
Yes
Pool / Spa Type:
Saltwater
Pool Heated:
Gas
Security:
Guard Gated
Elementary School:
William Lummis Elementary School
Middle School:
Ernest Becker Middle School
High School:
Palo Verde High School
Annual Taxes:
$7,632
History:
Listed on 03/01/2021 – $1,700,000 Sold on 04/06/2021 – $1,700,000
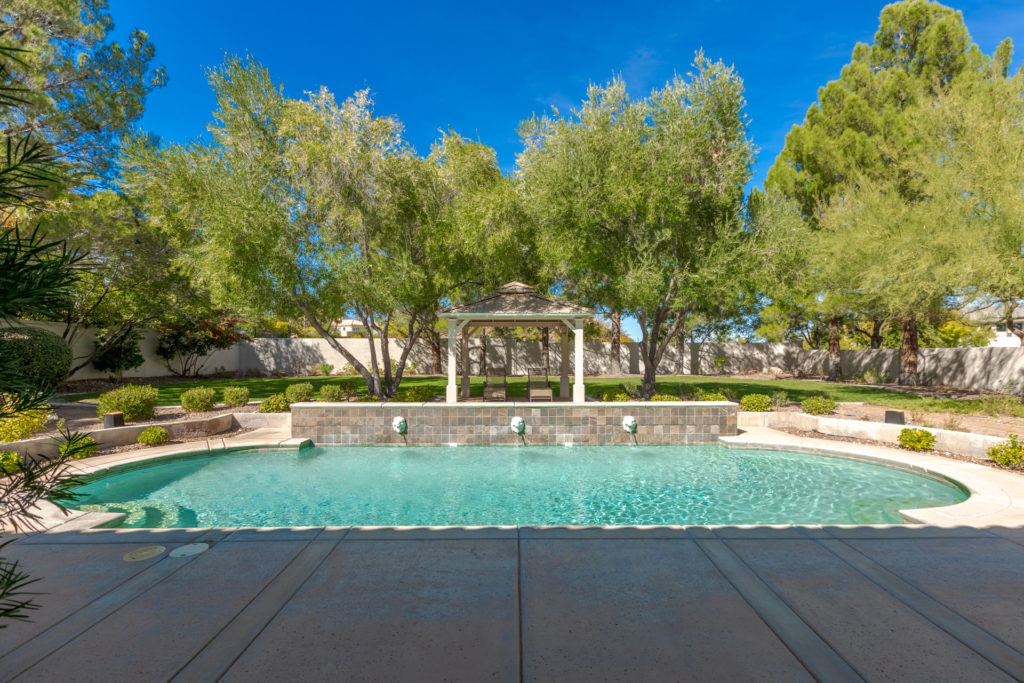
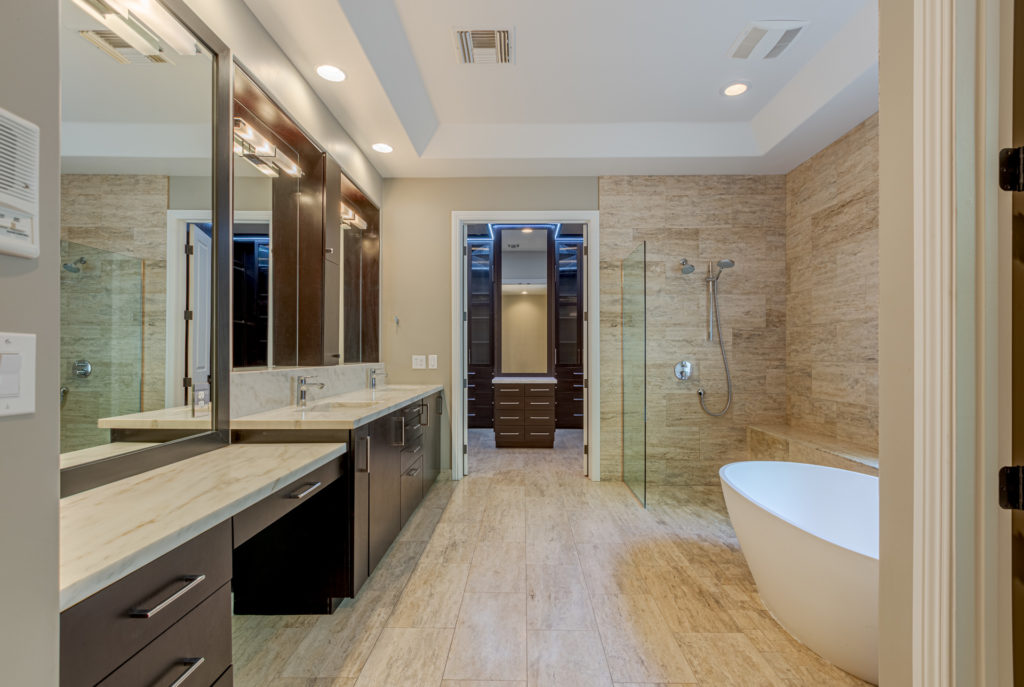
What's Nearby
Education
- Richard H Bryan Elementary School (1.38 mi)
- Cimarron Memorial High School (2.22 mi)
- Marc A. Kahre Public Elementary School (2.42 mi)
- Dorothy Eisenberg Elementary School (2.47 mi)
- Walter Jacobson Elementary School (2.6 mi)
Religious Organizations
- The Church of Jesus Christ of Latter-day Saints (0.07 mi)
- Temple Sinai (0.08 mi)
- Grace In the Desert Episcopal Church (0.71 mi)
- St. Andrew Lutheran Church (0.95 mi)
- Mountain View Presbyterian Church (1.02 mi)
Restaurants
- Ohlala French Bistro (0.58 mi)
- Falafel Vegas (0.6 mi)
- Aromi Italian Restaurant & Wine Bar (0.6 mi)
- Life's A Bagel (0.63 mi)
- Omelet House Summerlin (0.63 mi)
Shopping
- Pueblo Place (0.62 mi)
- Trails Village Center (0.86 mi)
- Lakeside Center (1.55 mi)
- Summerlin Gateway Plaza (1.94 mi)
- The Market LV (2.14 mi)
Health and Medical
- Complex Care Hospital - Tenaya (2.42 mi)
- MountainView Hospital (2.74 mi)
- ER At West Craig Road (3.85 mi)
- Red Rock Surgery Center (4.53 mi)
- ER at The Lakes (4.79 mi)
Fitness and Instruction
- Private Yoga For You (0.57 mi)
- Project Wellbeing (0.74 mi)
- Mpowered Pilates (0.75 mi)
- Stretch Zone (0.76 mi)
- Venum Training Camp - Las Vegas (0.83 mi)
Schedule an Appointment
The newsletter that gets you inside the gates.
Be the first to learn about new listings, open houses, price reductions, and investment opportunities. And get the inside track with our expert real estate advice, podcasts, the Rob’s Report, and more.

