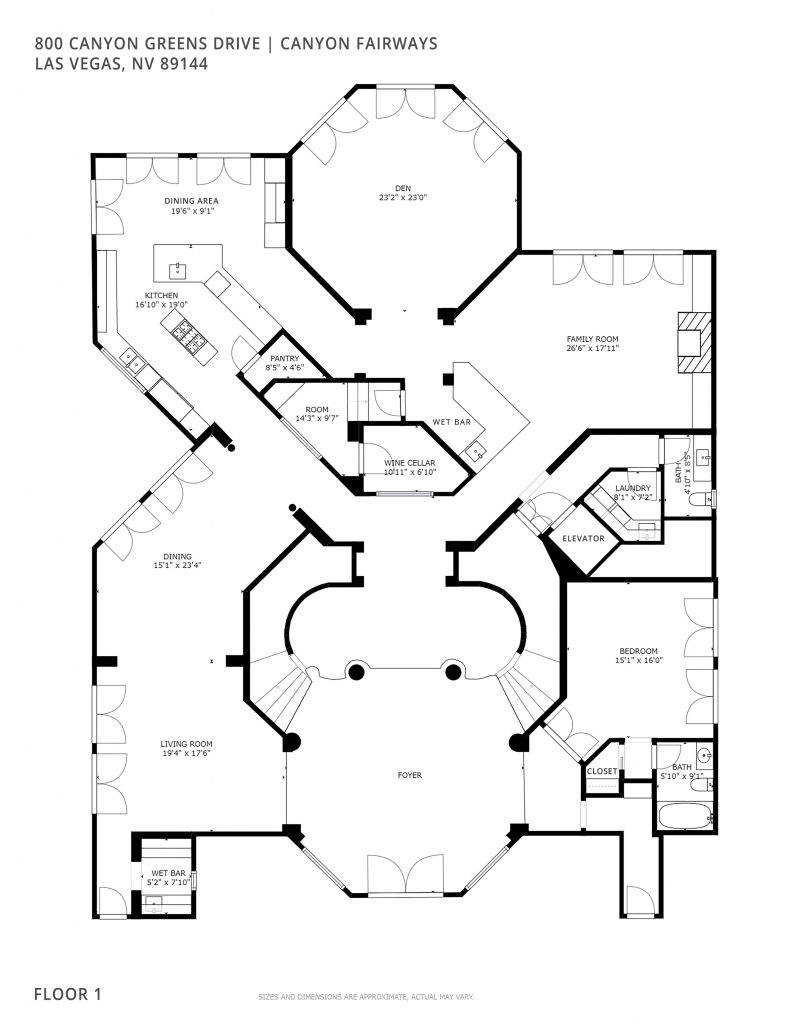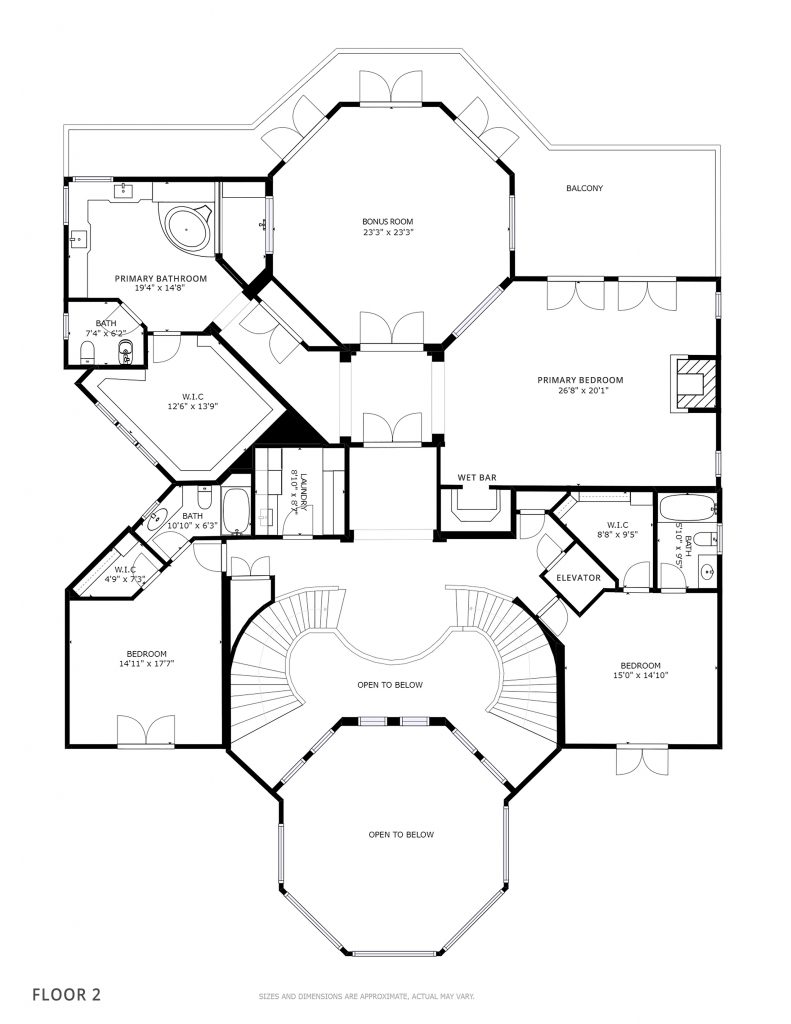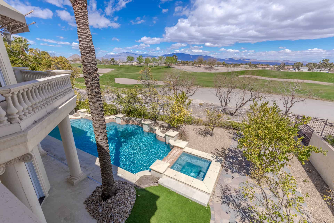
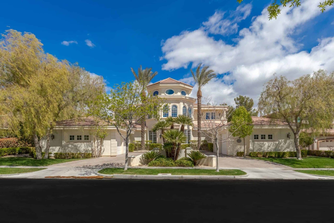
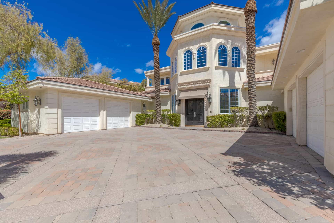
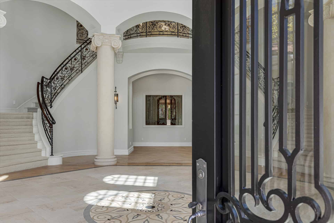
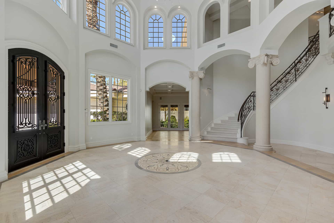
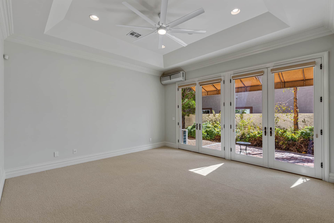
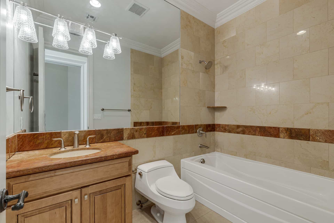
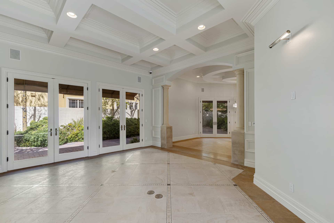
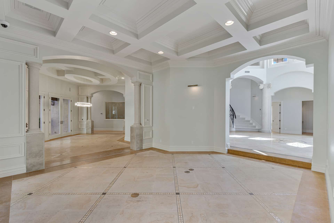
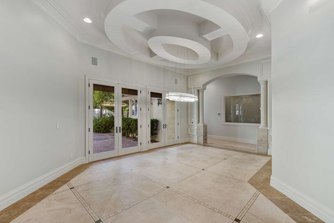
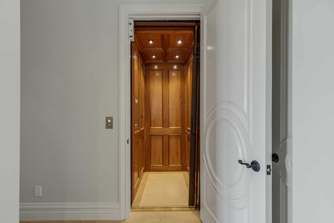
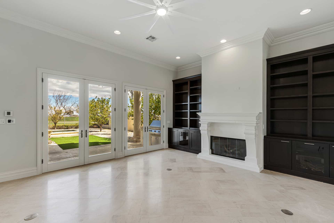
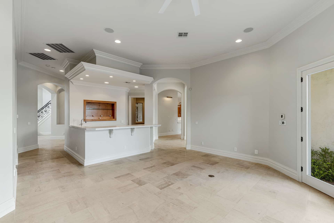
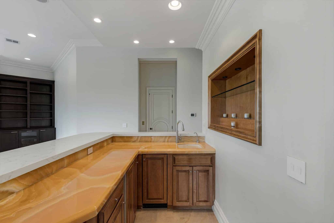
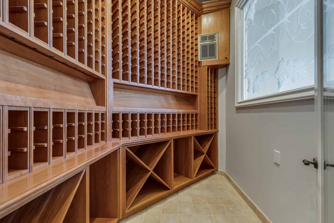
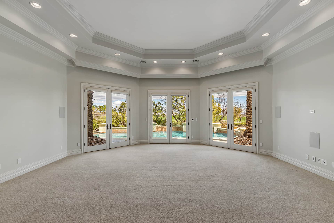
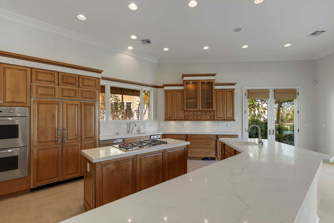
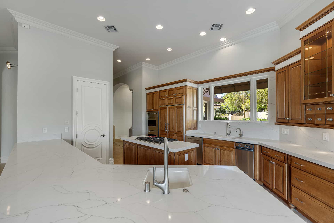
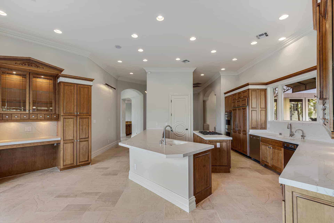
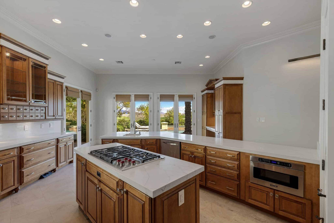
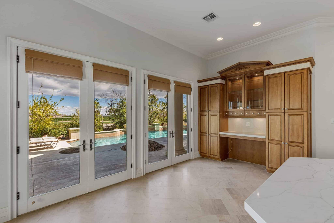
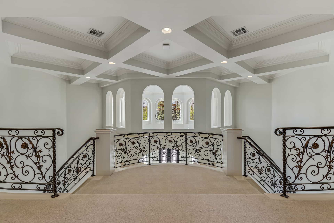
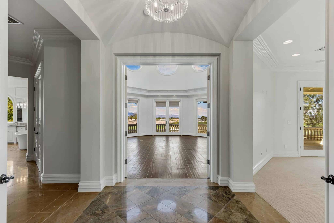
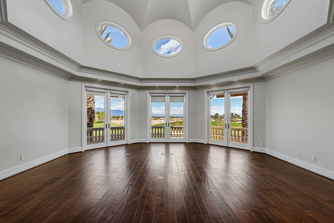
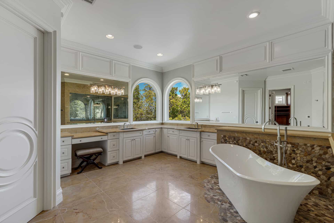
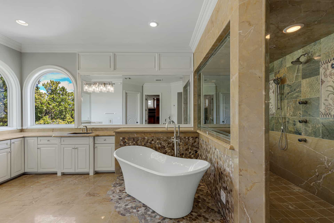
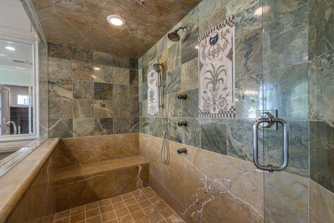
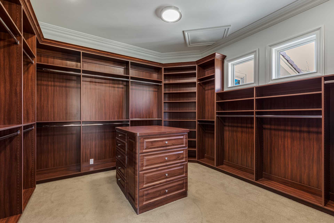
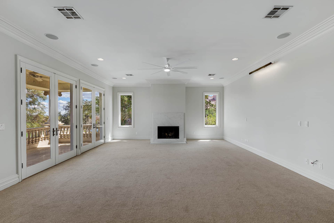
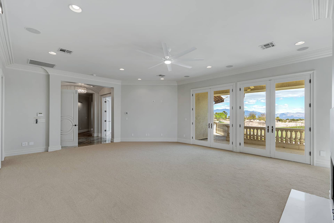
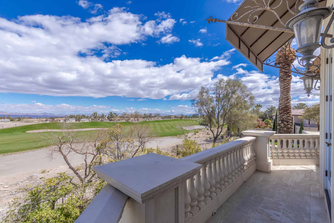
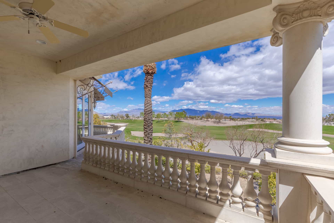
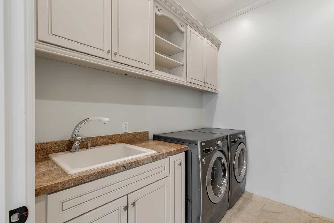
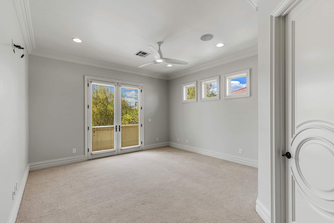
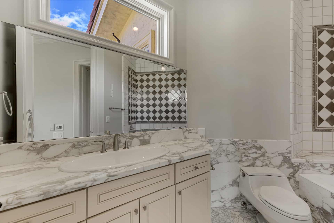
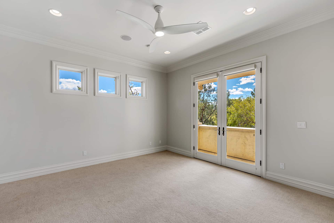
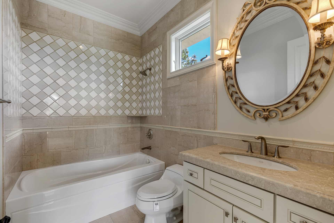
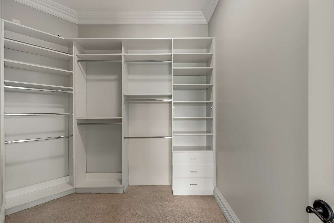
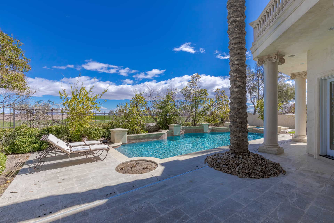
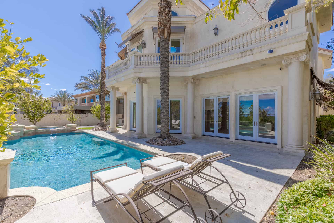
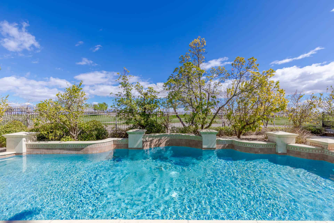
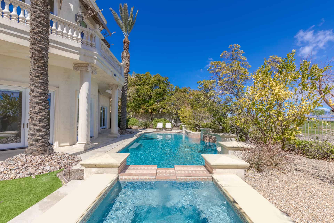
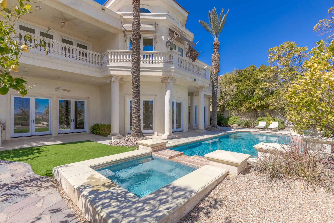
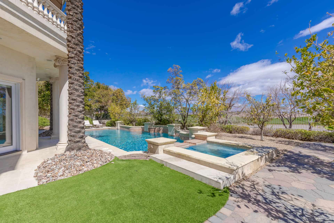
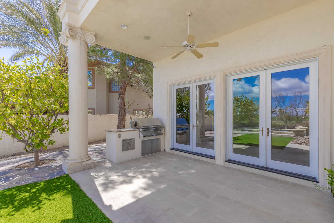
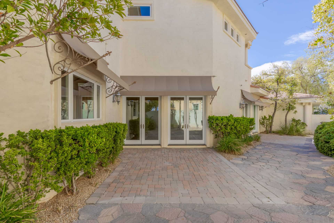
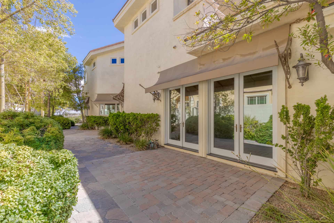
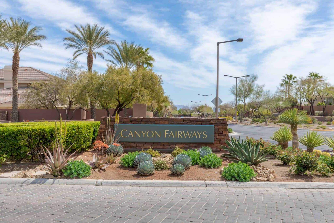
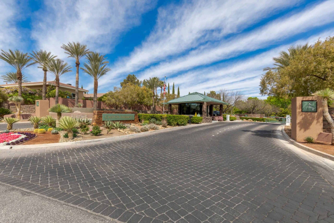
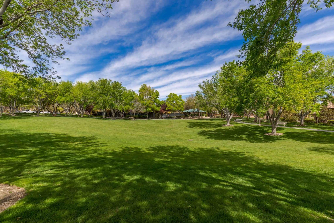
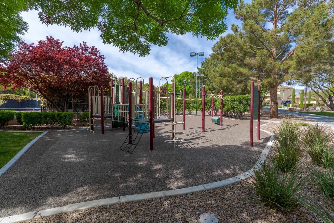
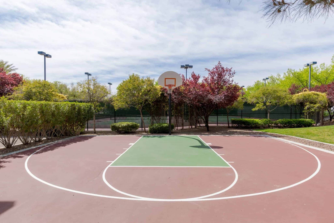
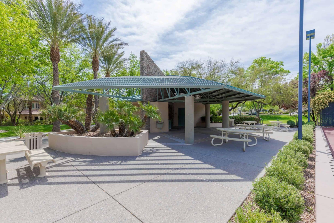
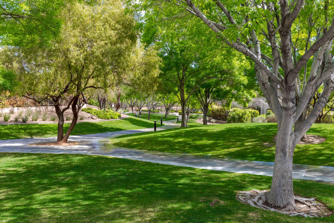
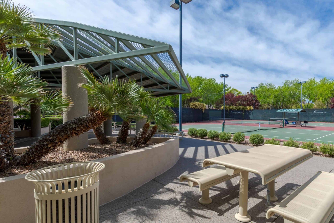
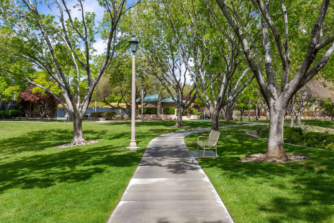
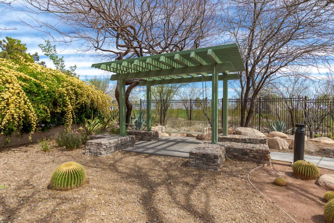
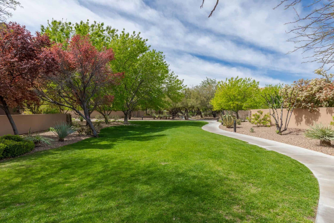
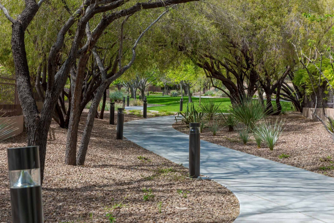



























































4
BEDROOMS
5
BATHROOMS
7,320
SQUARE FEET
4
BEDROOMS
5
BATHROOMS
7,320
SQUARE FEET
Opulent Custom Estate with Fairway Views
The ultimate lifestyle awaits at this opulent estate in the prestigious Summerlin enclave of Canyon Fairways, a luxury community with a 24-hour guard gate. Perched on a private parcel of land overlooking the 6th fairway of Tournament Players Club Las Vegas, this estate was custom crafted to leave a lasting impression—and recently renovated with new light fixtures, upgraded hardware, fresh paint, and more. The grand entry is adorned with a domed ceiling, high arched windows, an imperial staircase, artistic wrought iron, and Ionic columns. Beyond this impressive foyer, an abundance of French doors creates a sublime indoor/outdoor living experience.
As you advance through each phenomenal space in this home, you’ll find touchstones of magnificent design: custom tile and marble finishes; tray and coffered ceilings; and crown moulding. Relish in palatial common areas throughout the lower level—a kitchen with stainless Viking and KitchenAid appliances and new quartz countertops; a family room with a generous wet bar and climate-controlled wine cellar; and an expansive living and dining wing. Ascend the elevator to the illustrious owner’s suite, which sets a new standard of comfort. Here, a carved marble fireplace and wet bar embellish the bedroom, a domed ceiling veils the central bonus room, and a balcony edges the entire suite, providing spectacular views of the golf course. Floored with marble tile, the bathroom’s lush amenities include dual vanities, a new freestanding bathtub, an expansive closet with custom built-ins, and a walk-in Steamist shower.
Situated on a .42-acre lot, a private yard with multiple patios wraps around this home, allowing you to bask in the sun or lounge in the shade as you desire. In the rear yard, cool off in the Pebble Tec pool beneath mature palms, relax in the raised spa skirted by lime trees, or barbecue on the built-in Twin Eagles grill. Three more generous en suite bedrooms complete this home—two on the upper level, and one on the main level with private access through the side yard. Additional highlights include built-in speakers and an alarm system. In Canyon Fairways, tree-lined streets and lush walking trails lead to a community park, which features two tennis courts, a half basketball court, playgrounds, and a picnic pavilion. Living here, you’ll also enjoy easy access to upscale shopping, dining, and entertainment at Boca Park and Tivoli Village.

Details
Sold for:
$2,800,000
$/SF:
$383
Property Size:
7,320 SF
Building Description:
Two-Story
Property Description:
Custom, Elevator
House Faces:
South, West
Views:
Mountain, Golf Frontage
Lot Size:
18,295 SF
Lot Size:
0.42Acres
Lot Description:
Golf Frontage, No Rear Neighbors
Bedrooms:
4
Bathrooms:
5
Additional Rooms:
Bonus Room, Den, Wine Cellar
Year Built:
2002
Garages:
4
Fireplaces:
2
Pool Dimensions:
17’x36′
Spa:
Yes
Pool / Spa Type:
Chlorine
Pool Heated:
Gas
Security:
Guard Gated
Elementary School:
Bonner Elementary School
Middle School:
Sig Rogich Middle School
High School:
Palo Verde High School
HOA Master:
$430/month – Canyon Fairways
HOA Sub:
$50/month – Summerlin
Annual Taxes:
$18,586
History:
Listed on 04/02/21 – $3,500,000 Closed on 10/15/21 – $2,800,000
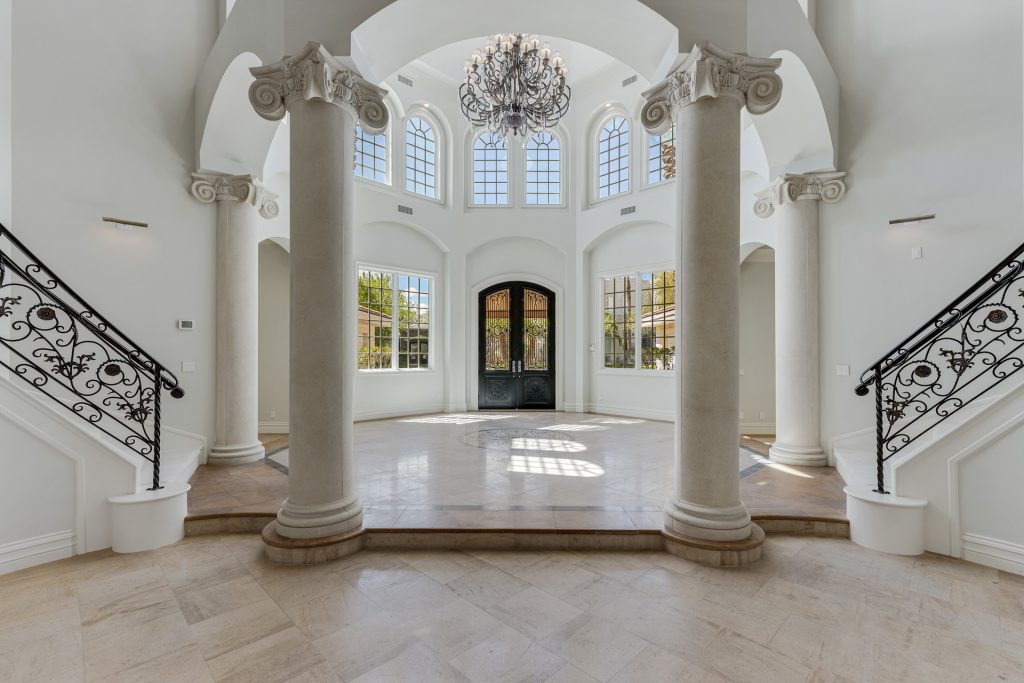
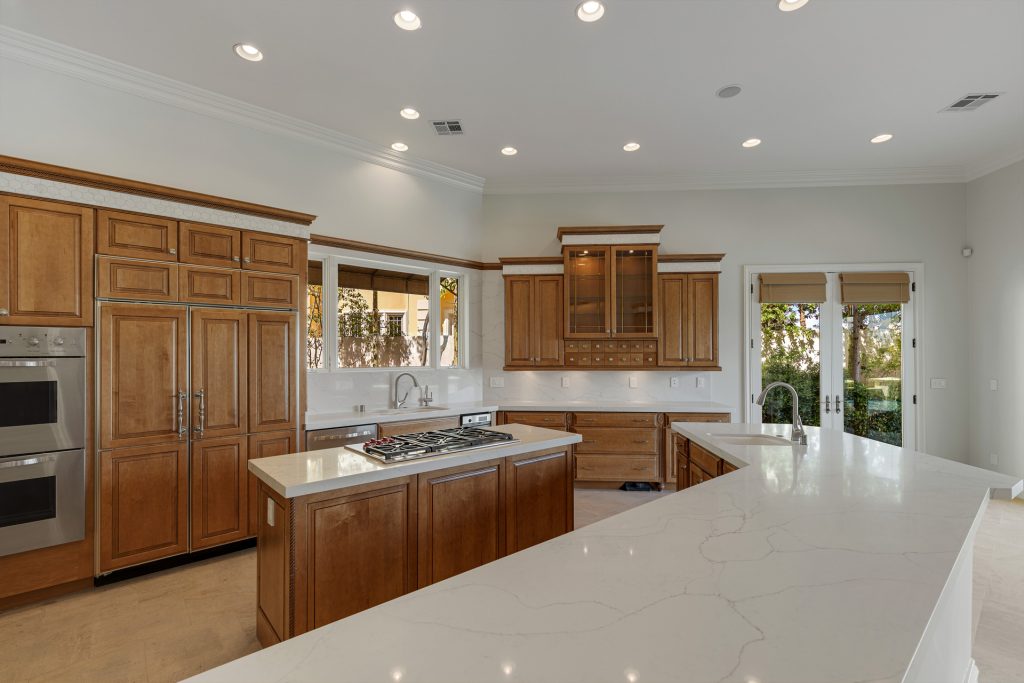
What's Nearby
Education
- Palo Verde High School (1.79 mi)
- Sig Rogich Middle School (1.85 mi)
- Faith Lutheran Middle School & High School (1.99 mi)
- Walter Jacobson Elementary School (1.99 mi)
- Richard H Bryan Elementary School (2.08 mi)
Religious Organizations
- Grace In the Desert Episcopal Church (1.07 mi)
- The Church of Jesus Christ of Latter-day Saints (1.3 mi)
- Temple Sinai (1.35 mi)
- Summerlin Church (1.43 mi)
- The Church of Jesus Christ of Latter-day Saints (1.57 mi)
Restaurants
- Lola's A Louisiana Kitchen (0.35 mi)
- Burger King (0.4 mi)
- Capriotti's Sandwich Shop (0.41 mi)
- Las Vegas Snowie and Kettle corn (0.63 mi)
- TPC Grille (0.63 mi)
Shopping
- Trails Village Center (0.74 mi)
- The Market LV (1.3 mi)
- Tivoli Village (1.32 mi)
- Boca Park Fashion Village (1.39 mi)
- Pueblo Place (1.66 mi)
Health and Medical
- Complex Care Hospital - Tenaya (3.35 mi)
- ER at The Lakes (3.65 mi)
- MountainView Hospital (3.8 mi)
- Red Rock Surgery Center (4.02 mi)
- Dignity Health - St. Rose Dominican - West Flamingo Campus (4.53 mi)
Fitness and Instruction
- Project Wellbeing (0.53 mi)
- 24 Hour Fitness - Las Vegas Summerlin (0.57 mi)
- Grace Laight Personal Trainer (0.63 mi)
- Stretch Zone (0.87 mi)
- Private Yoga For You (1.3 mi)
Schedule an Appointment
The newsletter that gets you inside the gates.
Be the first to learn about new listings, open houses, price reductions, and investment opportunities. And get the inside track with our expert real estate advice, podcasts, the Rob’s Report, and more.

