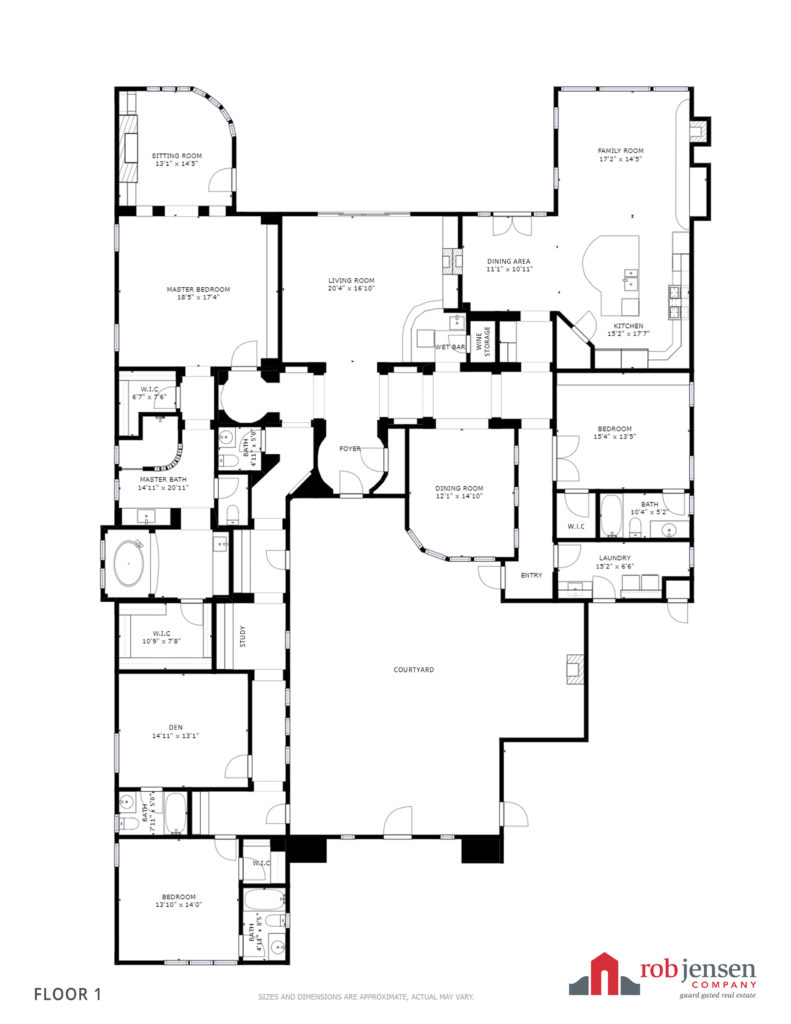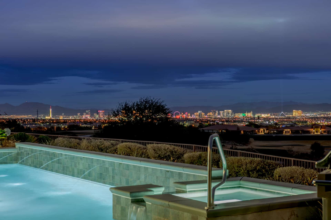
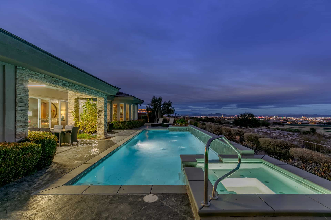
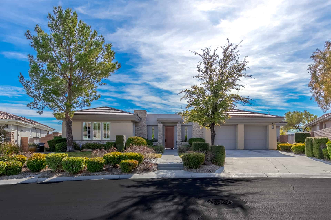
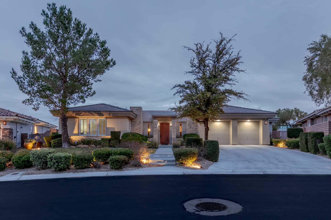
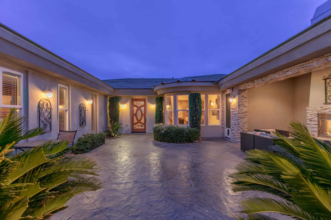
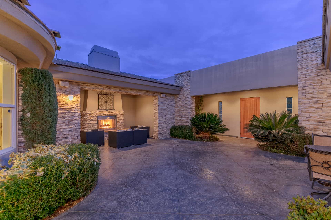
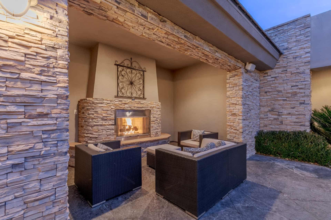
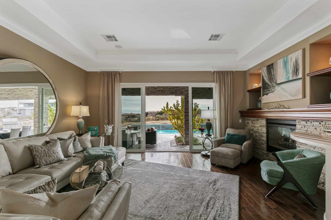
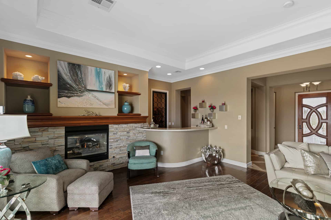
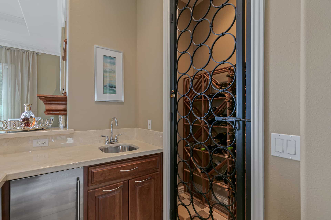
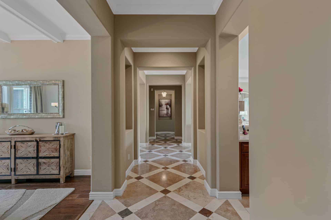
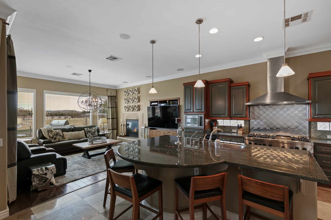
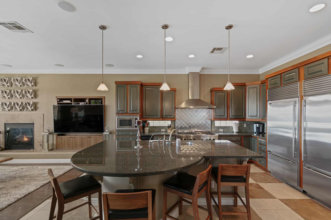
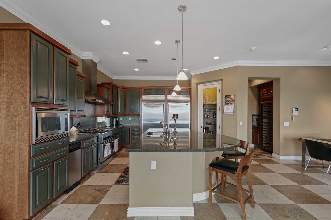
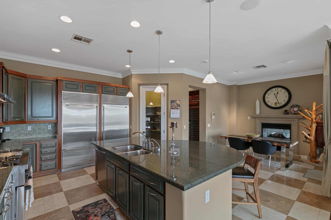
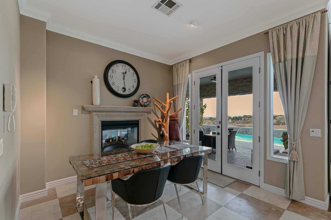
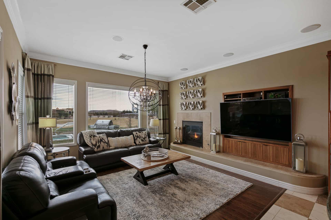
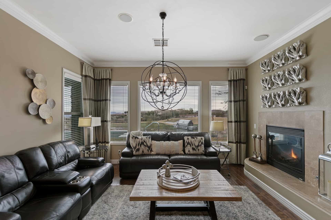
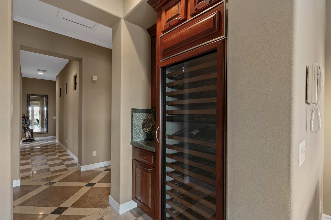

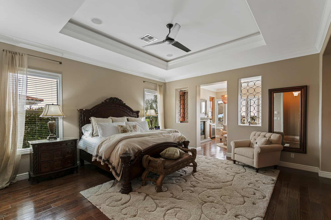
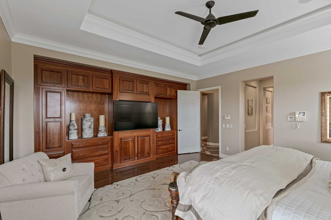
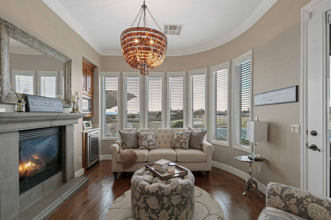
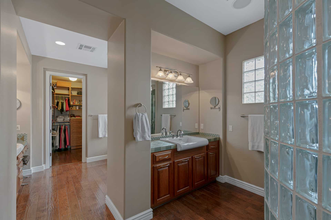
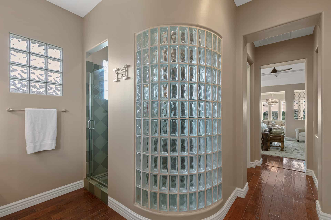
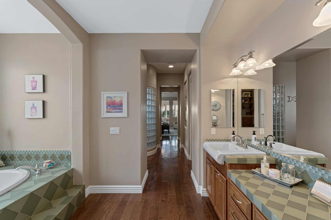
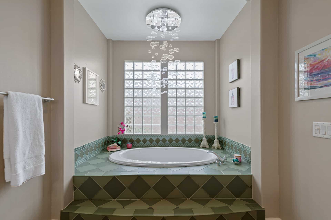
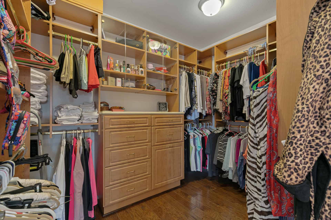
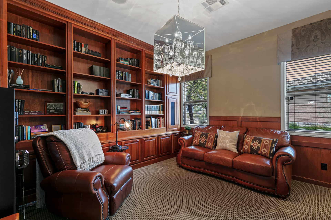
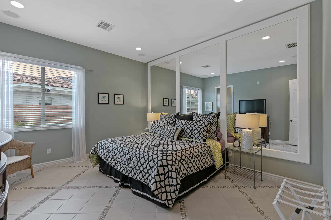
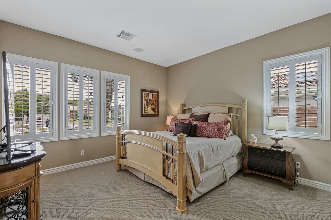
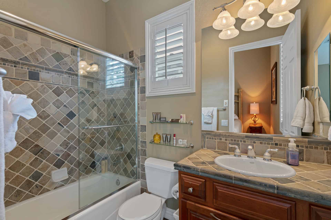
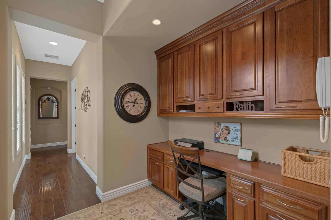
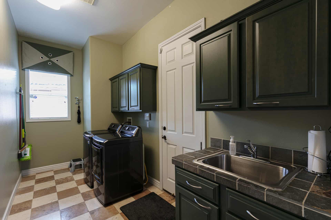
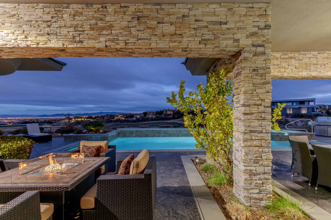
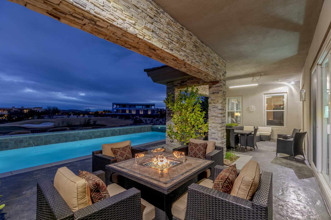
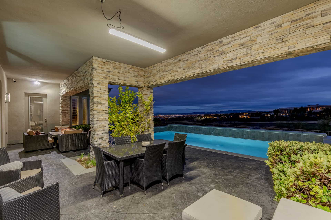
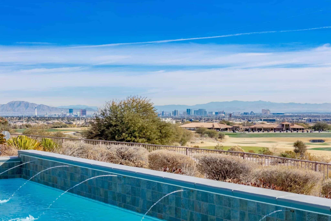
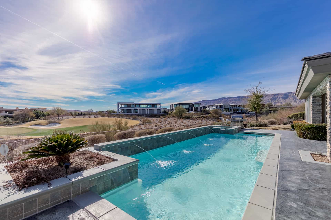
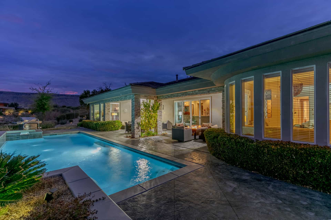
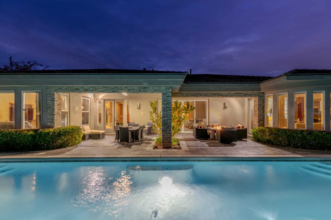
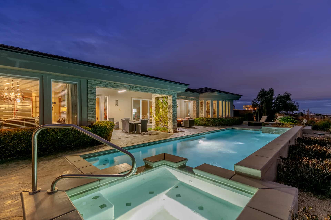
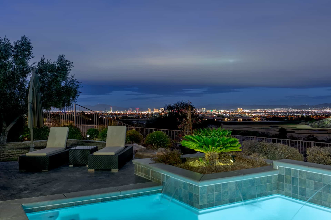
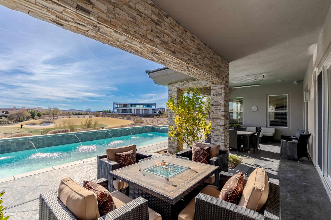
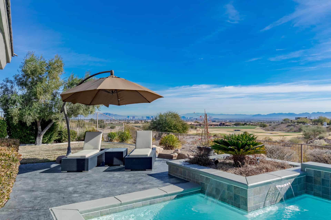
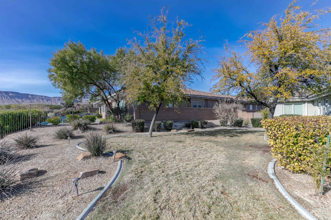
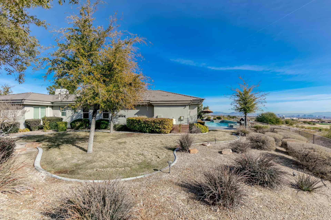
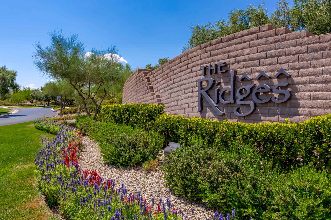
















































3
BEDROOMS
5
BATHROOMS
4,013
SQUARE FEET
3
BEDROOMS
5
BATHROOMS
4,013
SQUARE FEET
A View That Few Own
Majestically perched on a .43-acre lot, elevated above the undulating greens of Bear’s Best Las Vegas, this single-story home in The Ridges presents unobstructed Strip and golf course views—a rare find in Las Vegas. The Ridges, an ultra-chic guard gated community on the west side of Las Vegas, houses the city’s elite and is situated within minutes of Summerlin’s best schools, shopping, and dining. From this property’s spacious courtyard and fireplace lounge, six entrances serve the house, creating an incredible indoor/outdoor flow.
Enter and discover intricate travertine masonry, cozy fireplaces, custom built-ins, and window placements designed to celebrate the view outside. Here, ultimate comfort awaits—whether you’re sipping a cocktail at the living room wet bar, savoring a gourmet meal in the elegant dining room, or watching a surround sound movie in the family room. Designed for the tasteful chef and wine enthusiast, the kitchen is fully equipped with dual Sub-Zero refrigerators and freezer drawers, a 147-bottle Sub-Zero wine cooler, and a Thermador Professional range with a griddle and double ovens. Dine at the kitchen island, in the fireside dinette, or on the covered patio with the twinkling city lights as your backdrop. The unique position of this home’s lot grants it one of the largest yards in the neighborhood—and one of the best vantage points in The Ridges. Whether you’re swimming in the 40’ pool, luxuriating in the elevated spa, or lounging on the sun deck, you can always see the Strip beyond the 16th green. An expansive space worthy of the title, the owner’s suite features a sitting room with rear yard access, a beverage and snack center, and a Tiffany chandelier. Bathroom amenities include a rainfall shower, a jetted tub, dual vanities, and two California walk-in closets. Completing this home are two additional bedrooms and a den, all with en suite bathrooms.
Additional highlights include an air-conditioned and heated three-car garage with a workshop, an 8-camera surveillance system, and landscape/security lights around the home. For extra security, this property sits behind a secondary gate in Topaz Ridge, one of fourteen distinct gated neighborhoods within The Ridges. Residents of this community enjoy exclusive access to the 9,000-square-foot Club Ridges private community center, which includes a state-of-the-art fitness center, multi-depth swimming pool, year-round heated lap pool, and multi-court lighted tennis facilities.

Details
Sold for:
$2,088,000
$/SF:
$520
Property Size:
4,013 SF
Building Description:
Single-Story
House Faces:
North, West
Views:
Strip, Mountain, Golf Frontage
Lot Size:
18,731 SF
Lot Size:
0.43Acres
Lot Description:
Golf Frontage, Mountain/Hill Side, No Rear Neighbors
Bedrooms:
3
Bathrooms:
5
Additional Rooms:
Den
Year Built:
2002
Garages:
3
Builder:
William Lyon
Fireplaces:
3
Pool Dimensions:
14×40
Spa:
Yes
Pool / Spa Type:
Chlorine
Pool Heated:
Gas
Security:
Guard Gated
Elementary School:
Goolsby Elementary School
Middle School:
Fertitta Frank & Victoria Middle School
High School:
Durango High School
HOA Master:
$48/month – Summerlin
HOA Sub:
$420/month – The Ridges
Annual Taxes:
$8,217
History:
Listed on 01/08/21 – $2,150,000 Sold on 02/19/21 – $2,088,000
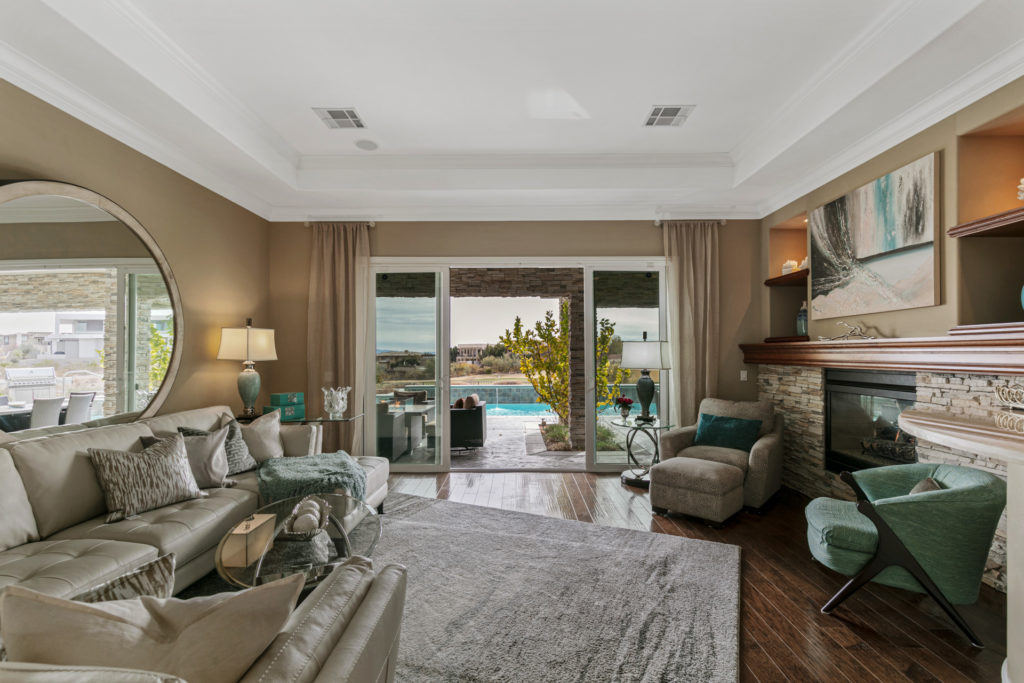
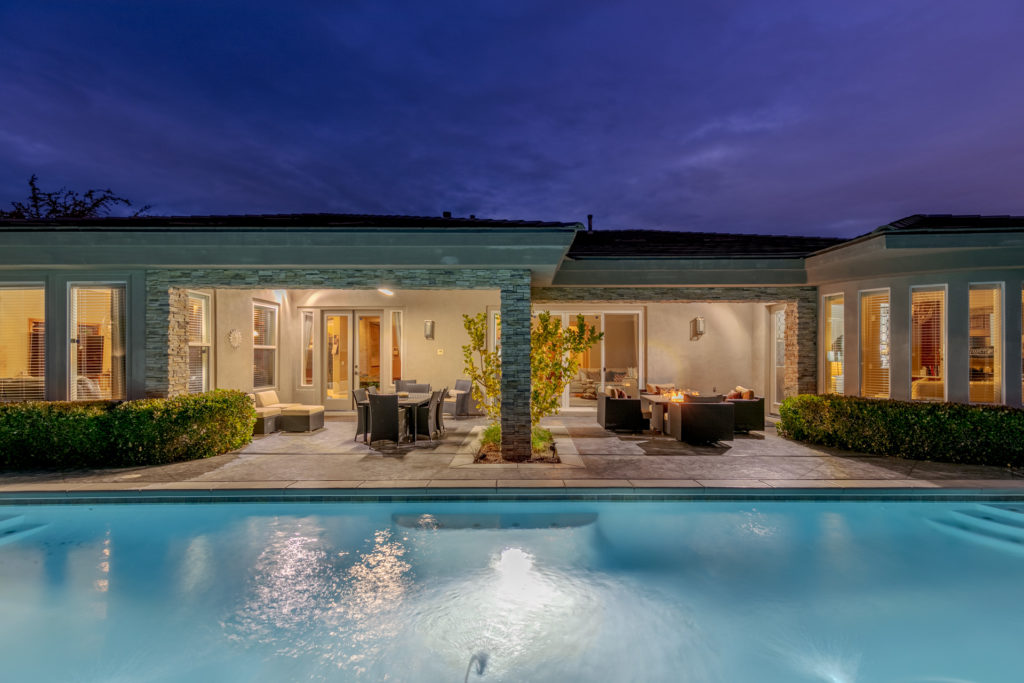
What's Nearby
Education
- West Career & Technical Academy (2.56 mi)
- Faith Lutheran Middle School & High School (2.71 mi)
- Victoria Fertitta Middle School (2.95 mi)
Religious Organizations
- Faith Community Lutheran Church (1.04 mi)
- Temple Beth Sholom (1.24 mi)
- Hookers for Jesus (1.71 mi)
- Central Church - Summerlin (2.66 mi)
- Holy Spirit Catholic Church (2.69 mi)
Restaurants
- Dynasty Chinese Restaurant (1 mi)
- Better Days (1 mi)
- Block 9 Thai Street Eats (1 mi)
- Signora Pizza (1.02 mi)
- La Strega (1.03 mi)
Shopping
- Flamingo Promenade Shopping Center (1.71 mi)
- Grand Canyon Parkway (1.99 mi)
- Grand Flamingo Center (2.12 mi)
- Downtown Summerlin (2.15 mi)
- Siena Town Center (2.2 mi)
Health and Medical
- Dignity Health - St. Rose Dominican - West Flamingo Campus (2.05 mi)
- ER at The Lakes (2.59 mi)
- Encompass Health Rehabilitation Hospital of Desert Canyon (4.04 mi)
- Southern Hills Hospital & Medical Center (4.37 mi)
- Valley Health Specialty Hospital (4.57 mi)
Fitness and Instruction
- Ultimate Training Center (1.62 mi)
- Yoga On the Lawn (1.83 mi)
- Kaizen Crossfit (1.93 mi)
- Ninja Lair (2 mi)
- Smash Iron Fitness (2 mi)
Schedule an Appointment
The newsletter that gets you inside the gates.
Be the first to learn about new listings, open houses, price reductions, and investment opportunities. And get the inside track with our expert real estate advice, podcasts, the Rob’s Report, and more.

