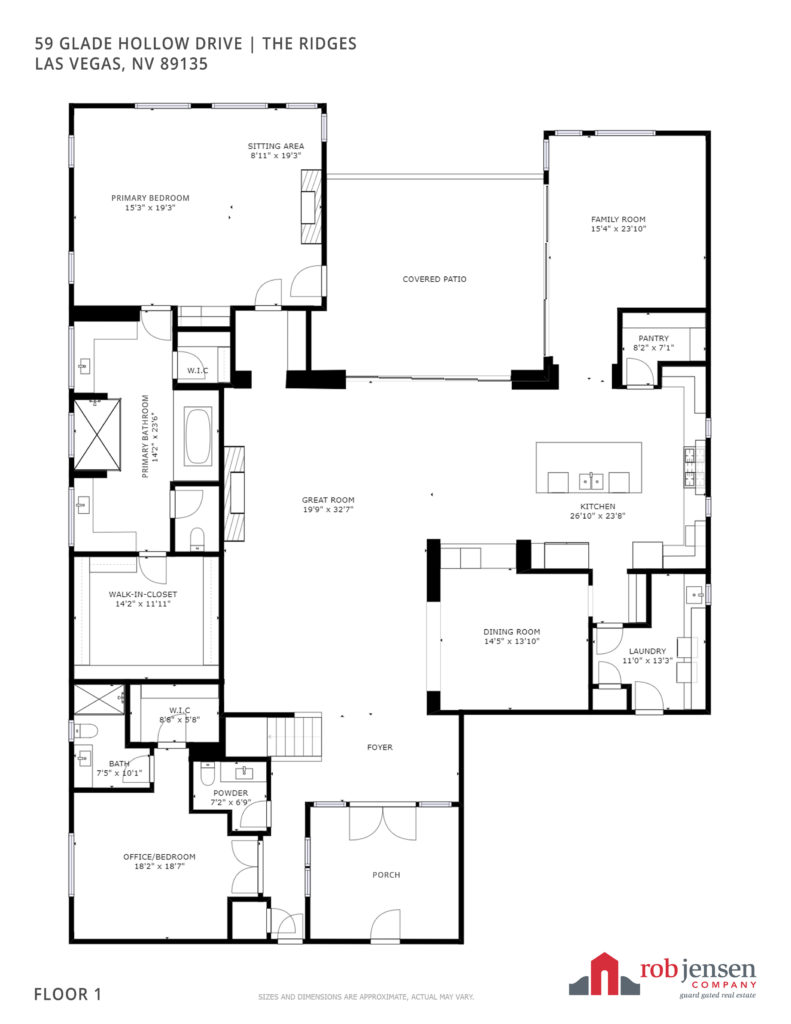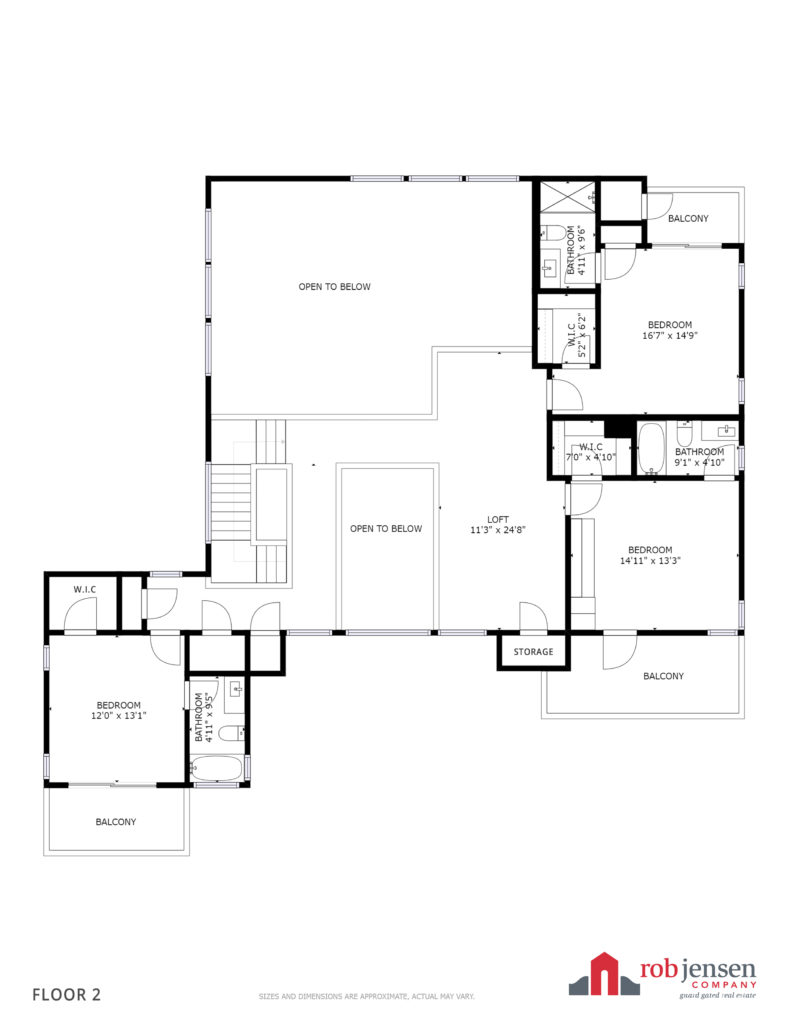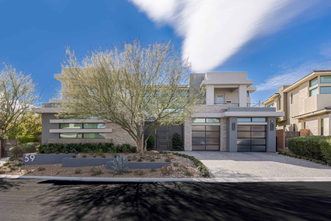
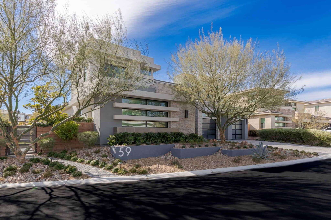
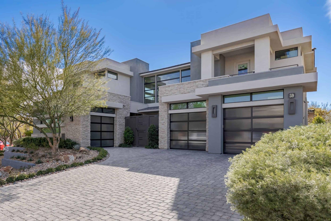
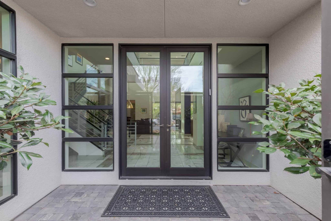
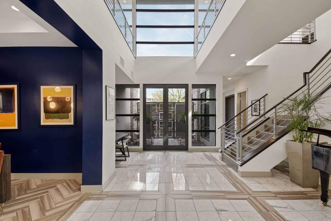
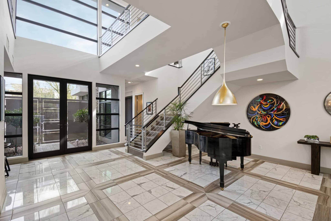
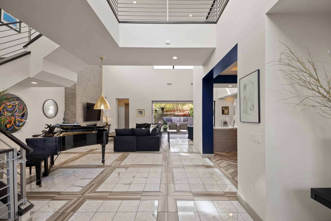
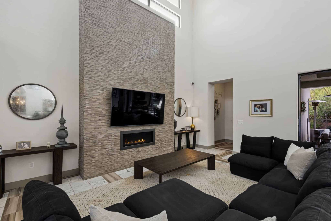
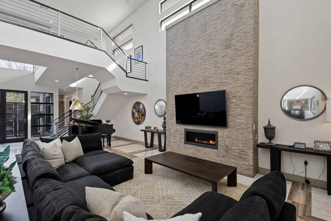
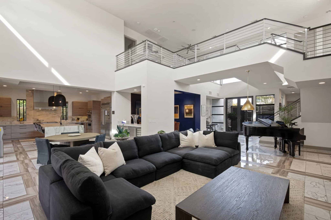
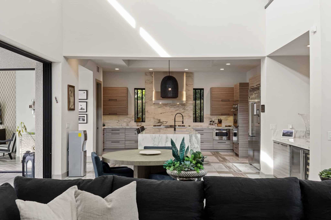
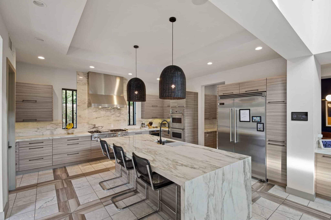
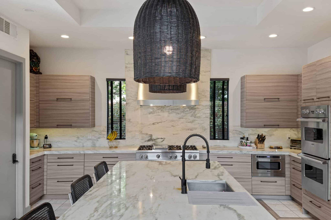
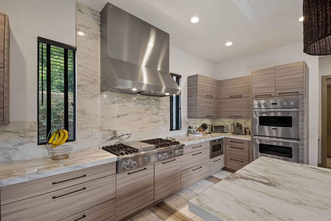
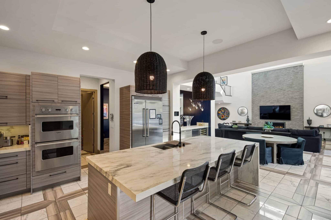
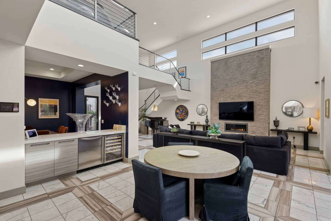
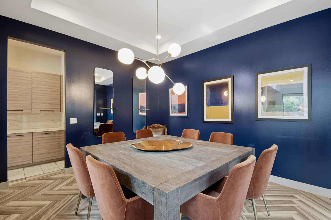
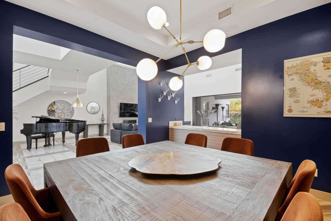
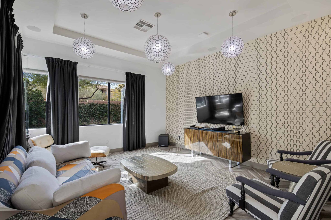
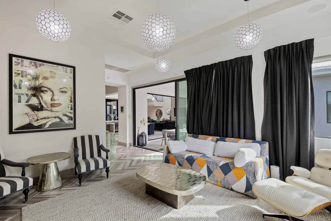
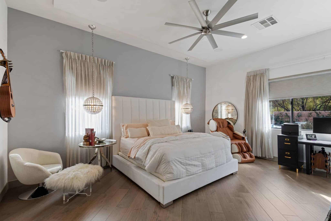
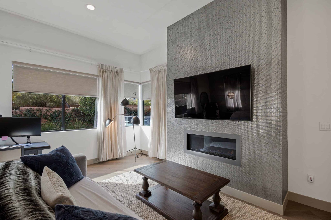
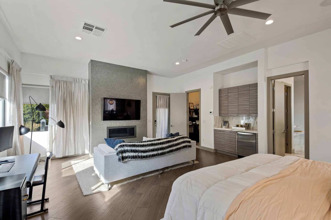
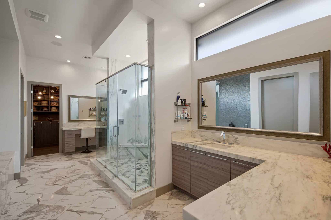
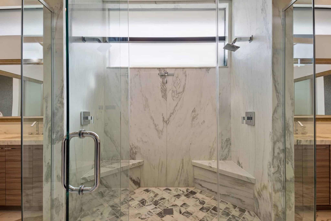
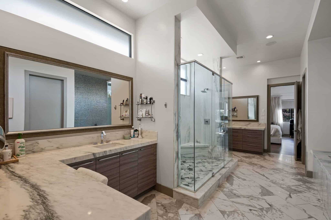
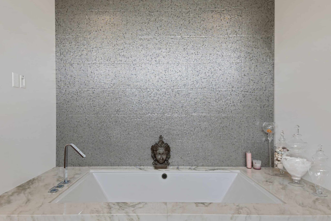
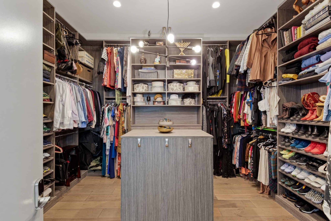
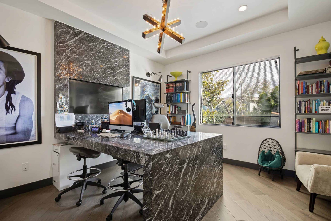
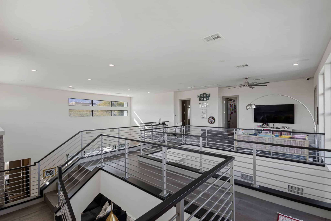
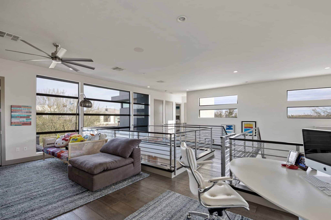
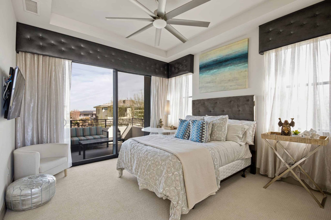
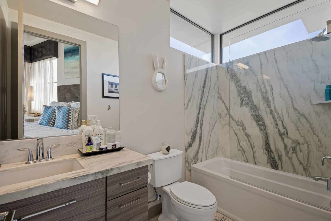
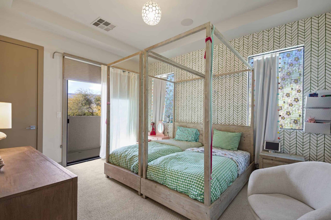
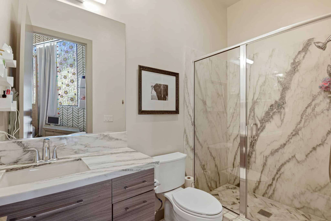
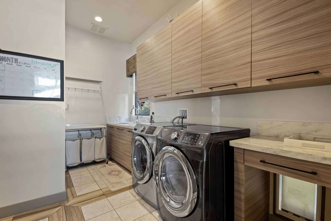
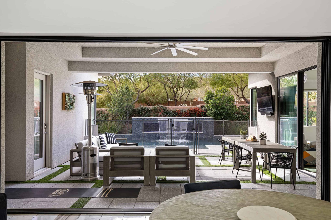
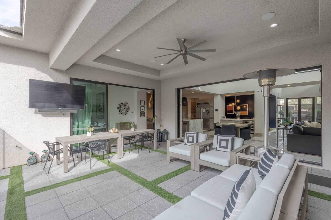
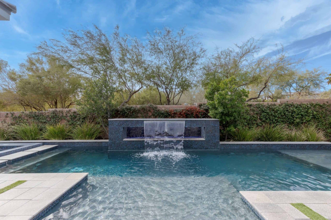
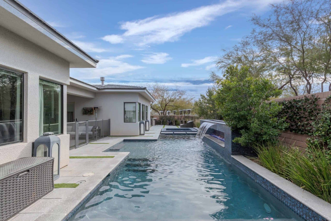
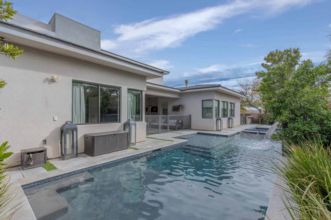
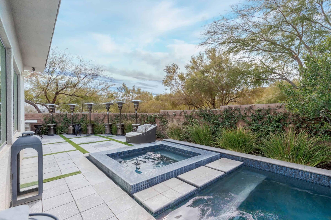
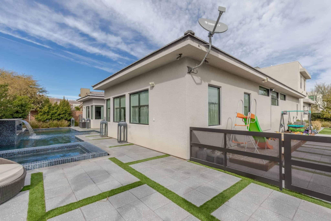
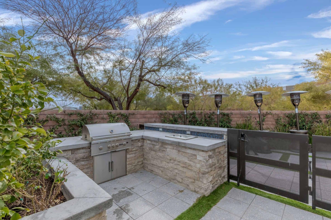
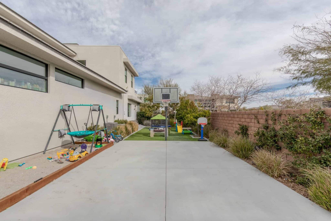
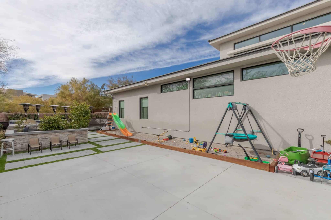
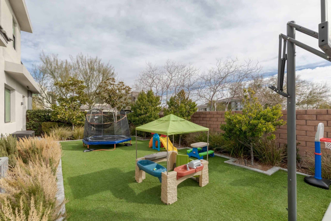















































5
BEDROOMS
6
BATHROOMS
4,888
SQUARE FEET
5
BEDROOMS
6
BATHROOMS
4,888
SQUARE FEET
Modern Living for the Whole Family
A phenomenal lifestyle for you and your family awaits at this modern smart home in The Ridges—an ultra-chic guard gated community on the west side of Las Vegas. With Control4 home automation at your fingertips, you are in control of virtually all the technology in the home—from lighting, audiovisual, and surveillance systems to smart thermostats, garage doors, and pool equipment.
Beyond the gated courtyard and double doors, enter the great room—an open plan space with double-height ceilings, marble and wood-look porcelain flooring, and an incredible fireplace feature. Here, you can entertain guests, offer them a drink at the bar, and dine together in the semi-formal dining room with butler’s pantry. Anchored by a waterfall edge dining island, the kitchen features a suite of high-end Viking appliances, soft-close cabinetry, and a generous walk-in pantry. Glass pocket doors slide away in the great room and adjacent family room, creating an indoor/outdoor flow like no other. Year-round fun awaits in the rear yard, where you can lounge in the shade of the covered patio, swim beneath the fire/water feature in the Pebble Tec pool, and indulge in the zero-edge spa. Built on a .27-acre corner lot, this property also features an expansive side yard with an outdoor kitchen, a large sandbox, a sports court, and an artificial turf area. Ultimate relaxation awaits in the main-level owner’s suite—complete with a beverage/snack center, fireside lounge area, direct access to the back patio, and a spa-like bathroom finished in beautifully veined marble. Everything in this bathroom is oversized, including the deep soaking tub, the double shower, and the custom walk-in closet. Appropriately private, three large bedrooms are located on the upper level, each with a walk-in closet, en suite bathroom, and balcony. Located on the main level and featuring a modern built-in desk, the fifth bedroom makes an ideal office, study, or guest room.
This property sits behind a secondary gate in Sterling Ridge, one of fourteen distinct gated neighborhoods within The Ridges. This community houses the city’s elite and is situated within minutes of Summerlin’s best schools, shopping, and dining. Residents enjoy exclusive access to the 9,000-square-foot Club Ridges private community center, which includes a state-of-the-art fitness center, multi-depth swimming pool, year-round heated lap pool, and multi-court lighted tennis facilities.

Details
Sold for:
$2,340,000
$/SF:
$479
Property Size:
4,888 SF
Building Description:
Two-Story
House Faces:
North, East
Views:
Mountain
Lot Size:
11,761 SF
Lot Size:
0.270Acres
Lot Description:
Corner, No Rear Neighbors
Bedrooms:
5
Bathrooms:
6
Additional Rooms:
Loft
Year Built:
2014
Garages:
3
Builder:
Taylor Morrison
Fireplaces:
2
Pool Dimensions:
16′ x 42′
Spa:
Yes
Pool / Spa Type:
Chlorine
Pool Heated:
Gas
Security:
Guard Gated
Elementary School:
Goolsby Elementary School
Middle School:
Fertitta Middle School
High School:
Durango High School
Annual Taxes:
$14,471
History:
Listed on 02/03/2021 – $2,550,000 Sold on 03/08/2021 – $2,340,000
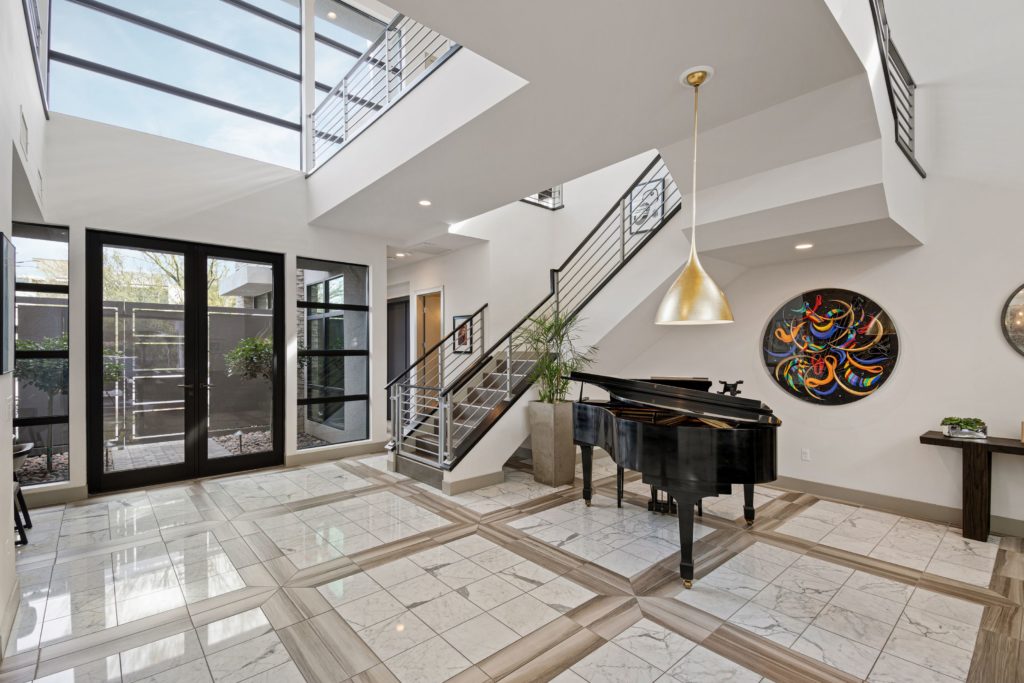
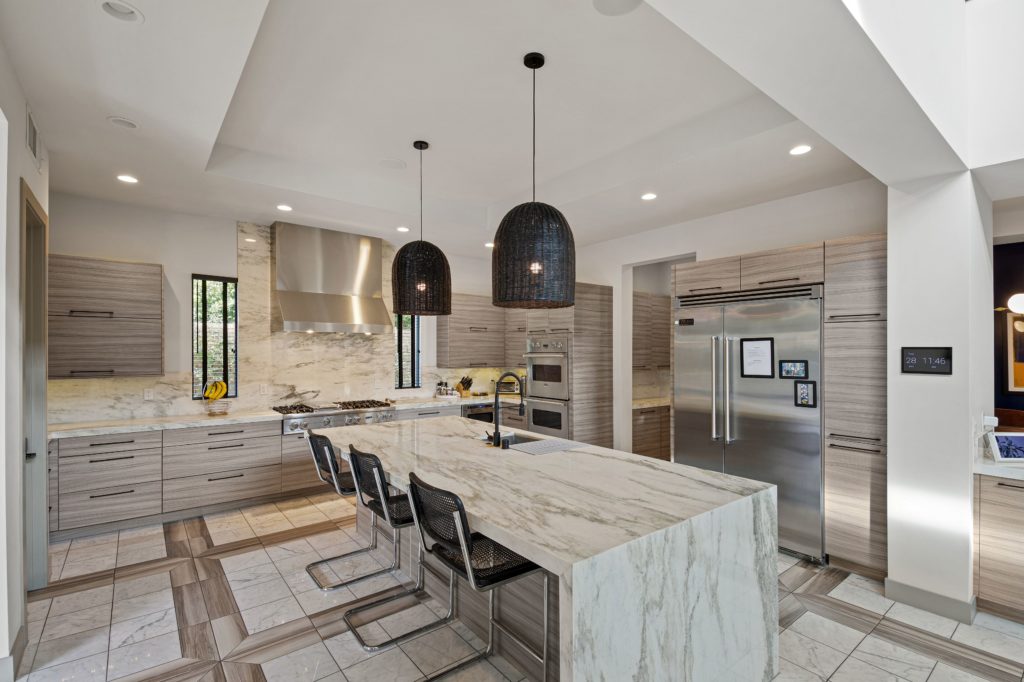
What's Nearby
Education
- Victoria Fertitta Middle School (2.14 mi)
- Kathy L Batterman Elementary School (2.38 mi)
- M.J. Christensen Elementary School (2.94 mi)
Religious Organizations
- Faith Community Lutheran Church (1.18 mi)
- Hookers for Jesus (1.3 mi)
- Temple Beth Sholom (1.63 mi)
- Holy Spirit Catholic Church (1.86 mi)
- Water of Life Lutheran Church-Wels (2.22 mi)
Restaurants
- Siena Bistro (0.69 mi)
- Signora Pizza (0.8 mi)
- Dynasty Chinese Restaurant (0.94 mi)
- Better Days (0.94 mi)
- Block 9 Thai Street Eats (0.95 mi)
Shopping
- Flamingo Promenade Shopping Center (1.3 mi)
- Siena Town Center (1.45 mi)
- Grand Canyon Parkway (1.5 mi)
- Grand Flamingo Center (1.66 mi)
- Montage Shopping Center (2.18 mi)
Health and Medical
- Dignity Health - St. Rose Dominican - West Flamingo Campus (1.63 mi)
- ER at The Lakes (2.45 mi)
- Encompass Health Rehabilitation Hospital of Desert Canyon (3.25 mi)
- Southern Hills Hospital & Medical Center (3.55 mi)
- Valley Health Specialty Hospital (3.81 mi)
Fitness and Instruction
- Kaizen Crossfit (1.26 mi)
- Ultimate Training Center (1.41 mi)
- Smash Iron Fitness (1.5 mi)
- Ninja Lair (1.5 mi)
- Fit Body Bootcamp (1.52 mi)
Schedule an Appointment
The newsletter that gets you inside the gates.
Be the first to learn about new listings, open houses, price reductions, and investment opportunities. And get the inside track with our expert real estate advice, podcasts, the Rob’s Report, and more.

