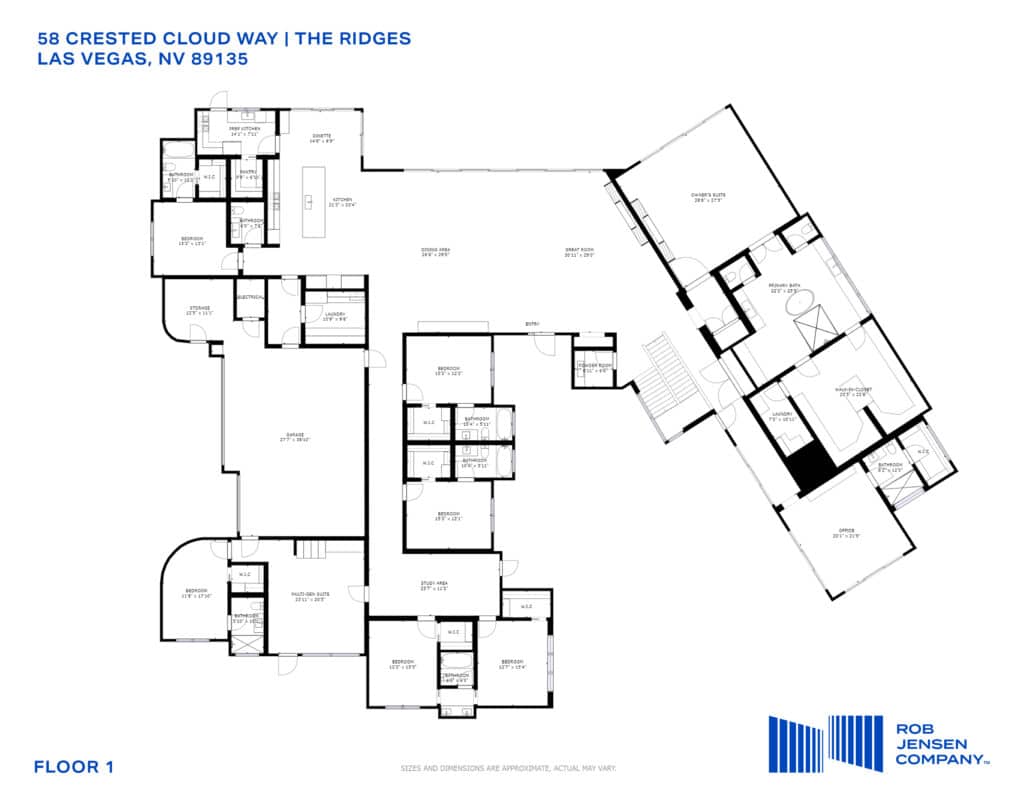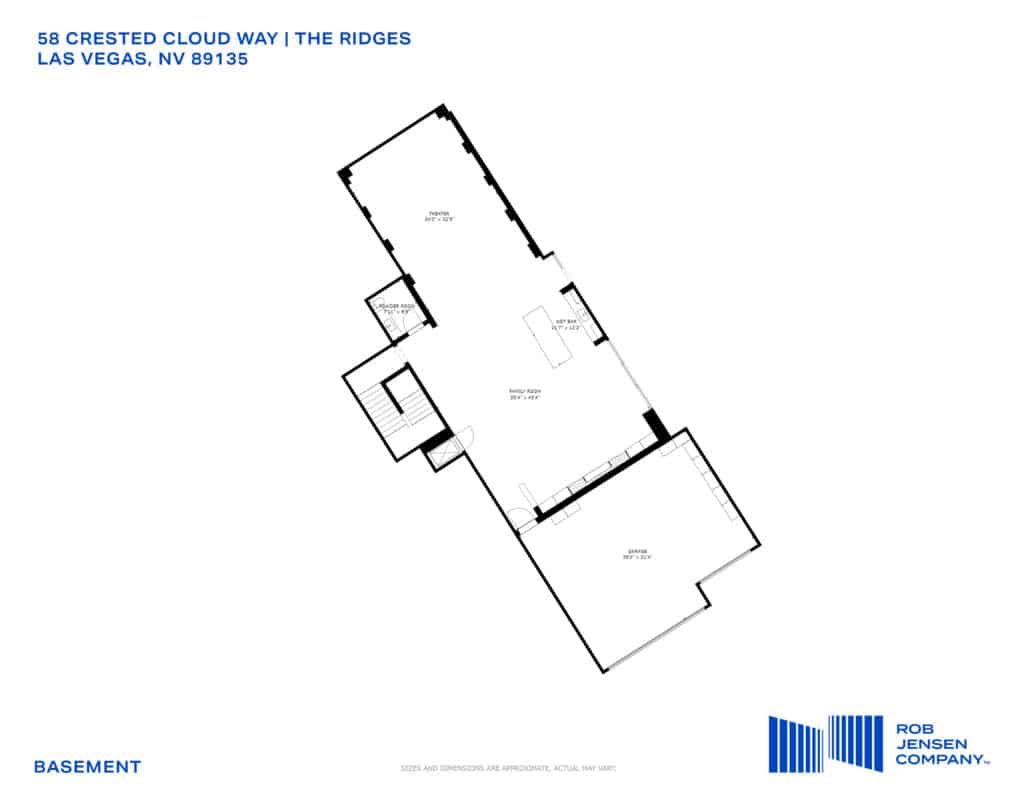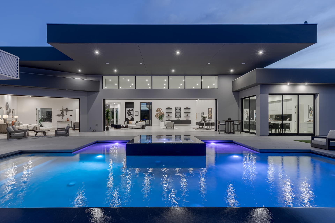
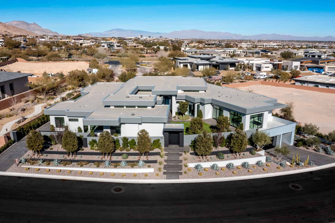
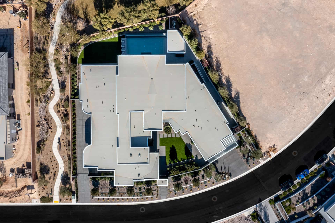
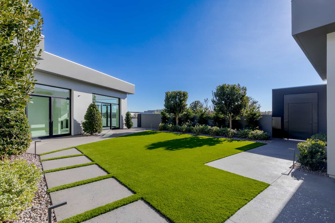
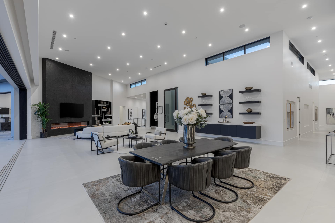
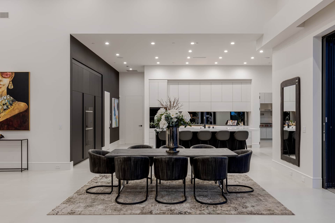
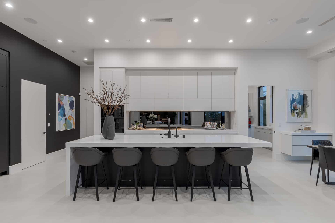
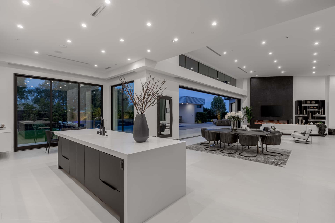
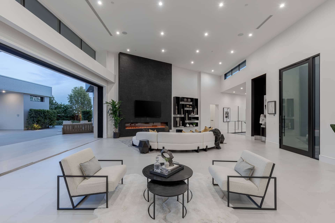
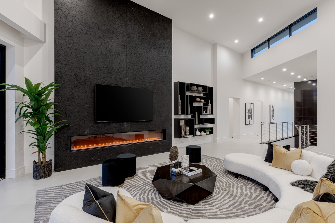
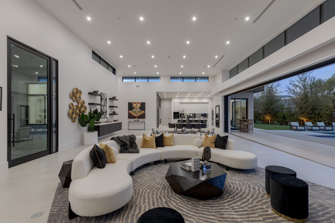
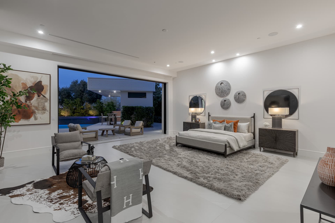
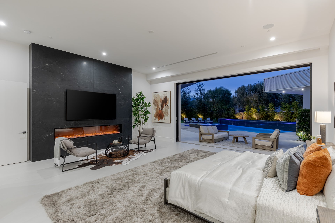
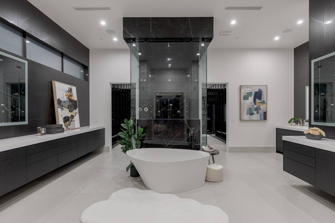
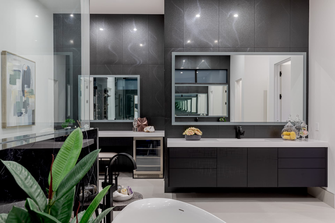
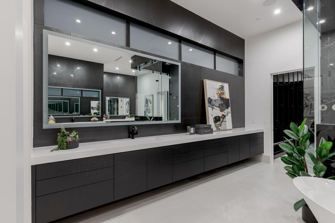
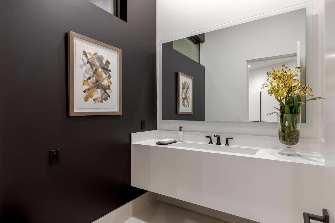
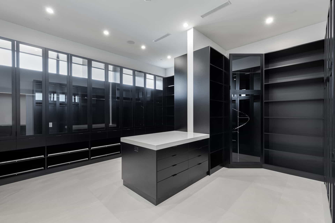
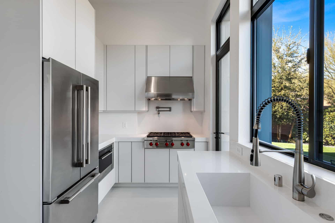
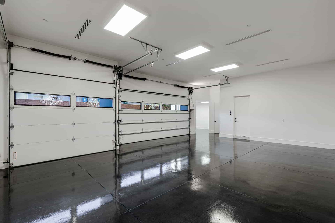
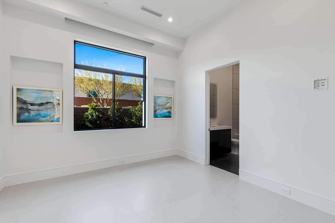
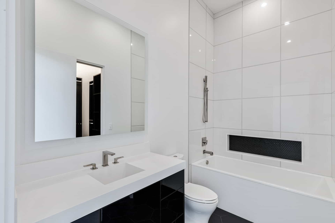
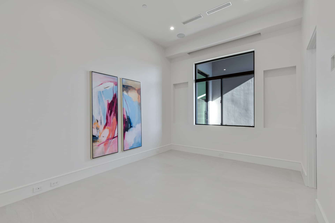
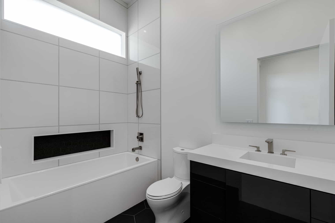
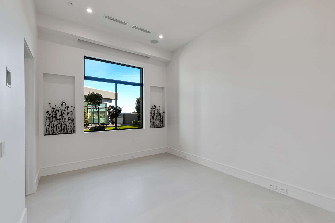
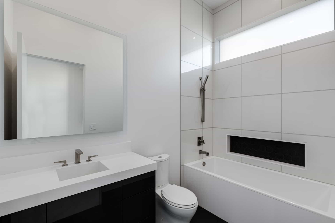
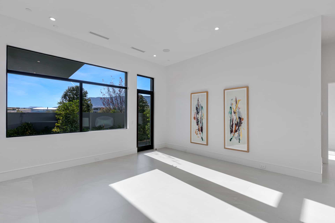
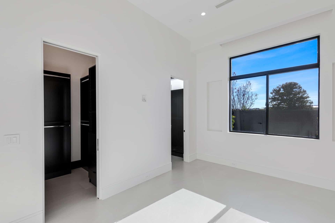
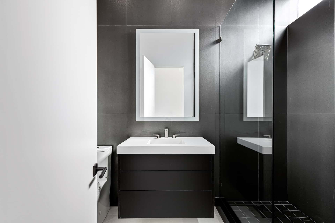
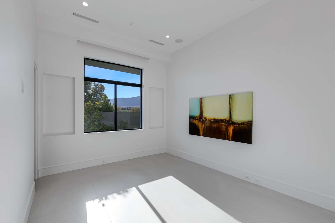
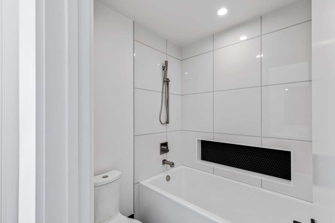
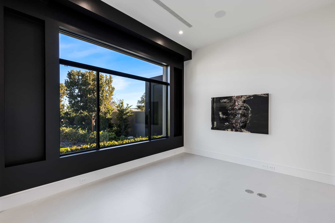
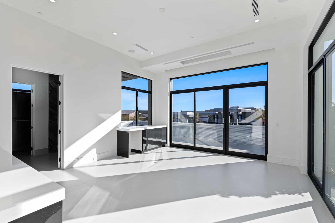
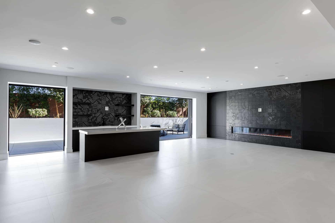
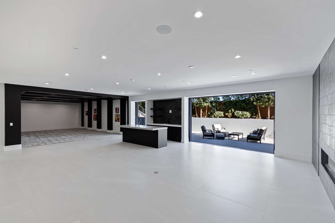
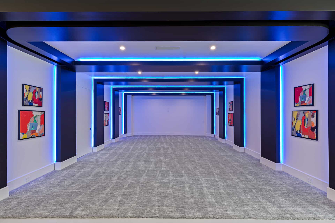
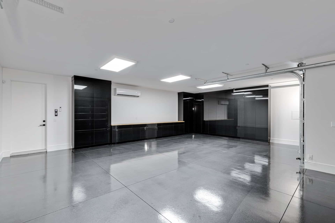
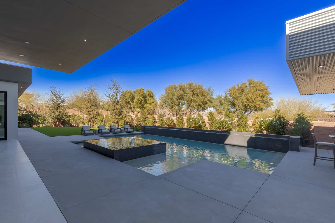
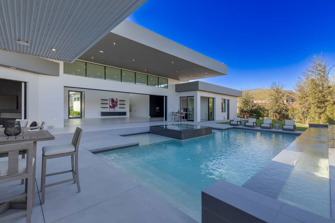
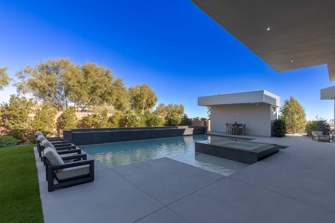
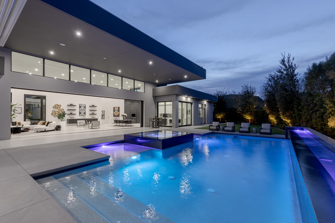
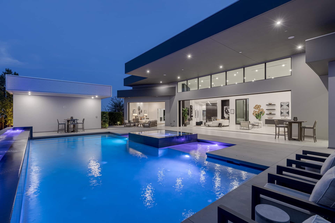
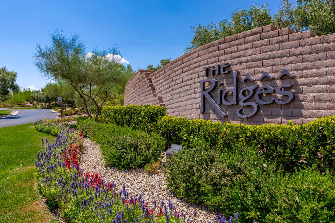
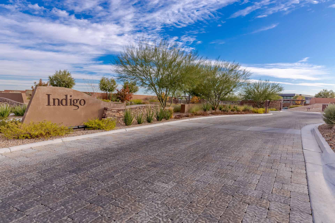












































7
BEDROOMS
11
BATHROOMS
10,090
SQUARE FEET
7
BEDROOMS
11
BATHROOMS
10,090
SQUARE FEET
A Lifestyle Like No Other
A lifestyle like no other awaits at this exclusive, custom mansion in The Ridges—an ultra-chic guard gated community built around the sweeping fairways of Bear’s Best Las Vegas. Showcasing over 10,000 square feet of living and entertaining space, this modern mansion was designed for ultimate privacy and indoor/outdoor living, and no detail was spared—from the 17’ ceilings and 4’ tiles to the generous use of glass and effortless push-to-open cabinetry.
Beyond the gated driveway and pristinely landscaped courtyard, greet your guests in the heart of the home—an expansive great room highlighted by a floor-to-ceiling fireplace finished in Stardust Hydro granite. A 12’ waterfall-edge island defines the main kitchen, which is fully equipped with Wolf and Sub-Zero appliances, while the adjacent prep kitchen provides extra space and appliances for catered events. Providing a sublime indoor/outdoor flow, 34’-wide motorized pocket doors disappear, connecting the great room to the backyard, where you can enjoy the pool and zero-edge spa. Bring the party downstairs by taking the stairs or elevator to the walkout basement, complete with a media room, a wet bar, and a chilled display case with space for 140+ wine bottles.
Every workday is inspiring in the home office, which opens to the front balcony and courtyard through oversized glass sliders. Here, you can conquer the day while enjoying views of the rose garden, the mountains, and the Las Vegas Strip. When the day is done, retire to the immaculate owner’s suite, where more pocket doors open to the pool deck. Amenities of this expansive suite include a Kohler freestanding bathtub, smart toilets, an oversized steam shower, a beauty counter with a beverage center, and a generous dressing room with custom built-ins and an attached laundry room. Appropriately private, all other bedrooms are located in a separate wing, including a multigenerational suite with its own entrance and living space (pre-wired and plumbed for a washer, dryer, and kitchenette). Additional highlights of this home include Control4 home automation, whole-home sound, and central vacuum.
This mansion is securely located behind a secondary gate in Indigo, a community composed of only single-story homes—except for a select few with basements. The Ridges houses the city’s elite and is situated within minutes of Summerlin’s best schools, shopping, and dining. Residents enjoy exclusive access to the 9,000-square-foot Club Ridges private community center, which includes a state-of-the-art fitness center, multi-depth swimming pool, year-round heated lap pool, and multi-court lighted tennis facilities.

Details
Sold for:
$8,175,000
$/SF:
$810
Property Size:
10,090 SF
Building Description:
Single-Story, Basement
Property Description:
Custom, Elevator, Guest Quarters
House Faces:
South
Views:
Strip, City, Mountain
Lot Size:
27,878 SF
Lot Size:
.64Acres
Lot Description:
No Rear Neighbors
Bedrooms:
7
Bathrooms:
11
Additional Rooms:
Office, Theater
Year Built:
2021
Garages:
6
Garage Height:
33′ x 25′ x 12′, 32′ x 26′ x 10′
Builder:
Unique Custom Homes
Model:
Custom
Fireplaces:
3
Pool Dimensions:
42′ x 25′ x 5′
Spa:
Yes
Pool / Spa Type:
Chlorine
Pool Heated:
Gas
Security:
Guard-Gated
Elementary School:
Judy & John Goolsby Elementary
Middle School:
Frank & Victoria Fertitta Middle School
High School:
Durango High School
HOA Master:
$57/M – Summerlin
HOA Sub:
$720/M – The Ridges
Annual Taxes:
$32,186
History:
Listed on 02/27/23- $8,500,000
Sold on 8/31/23 – $8,175,000
Sold on 8/31/23 – $8,175,000
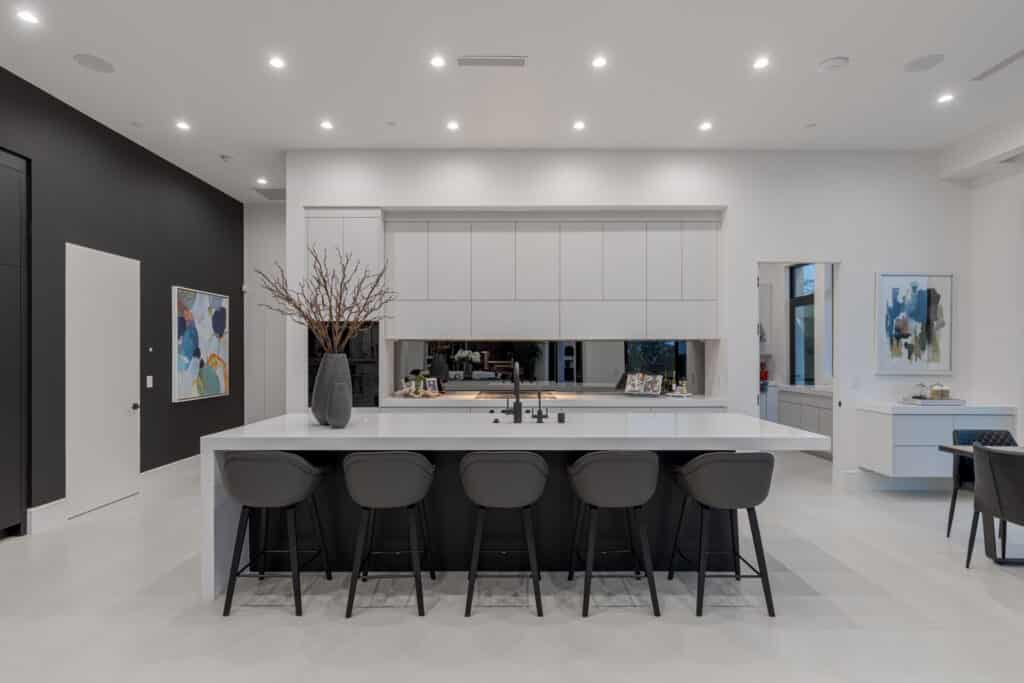
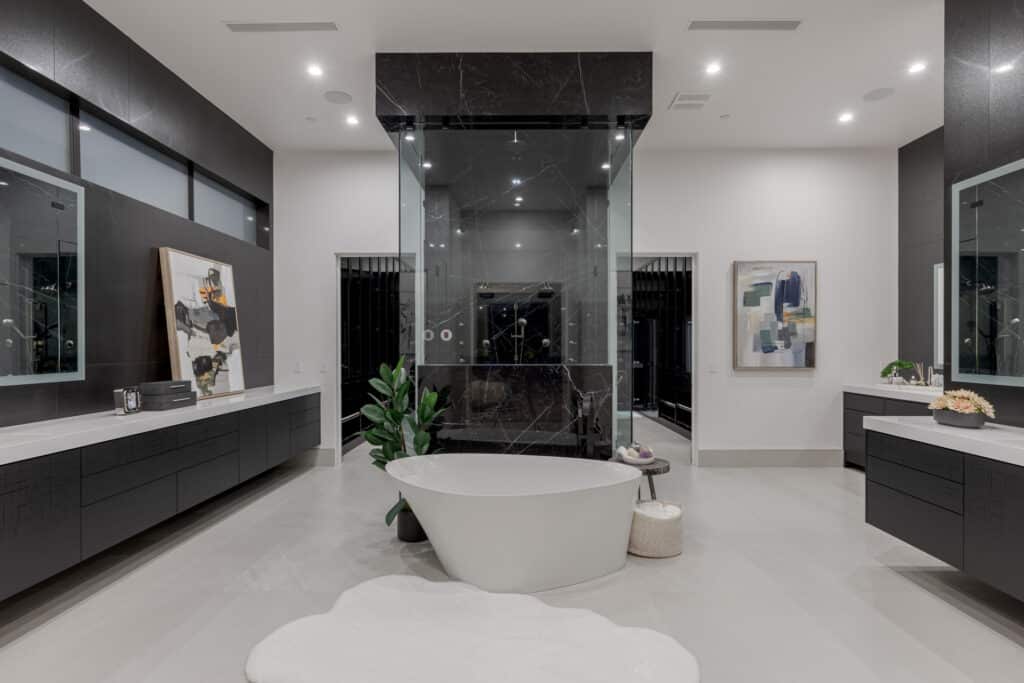
What's Nearby
Education
- Victoria Fertitta Middle School (2.58 mi)
- Kathy L Batterman Elementary School (2.75 mi)
Religious Organizations
- Faith Community Lutheran Church (1.49 mi)
- Hookers for Jesus (1.82 mi)
- Temple Beth Sholom (1.83 mi)
- Holy Spirit Catholic Church (2.19 mi)
- Water of Life Lutheran Church-Wels (2.68 mi)
Restaurants
- Siena Bistro (1.21 mi)
- Signora Pizza (1.23 mi)
- Dynasty Chinese Restaurant (1.32 mi)
- Better Days (1.32 mi)
- Block 9 Thai Street Eats (1.32 mi)
Shopping
- Flamingo Promenade Shopping Center (1.82 mi)
- Siena Town Center (1.97 mi)
- Grand Canyon Parkway (2.04 mi)
- Grand Flamingo Center (2.19 mi)
- Montage Shopping Center (2.72 mi)
Health and Medical
- Dignity Health - St. Rose Dominican - West Flamingo Campus (2.15 mi)
- ER at The Lakes (2.91 mi)
- Encompass Health Rehabilitation Hospital of Desert Canyon (3.7 mi)
- Southern Hills Hospital & Medical Center (3.96 mi)
- Valley Health Specialty Hospital (4.29 mi)
Fitness and Instruction
- Kaizen Crossfit (1.8 mi)
- Revive Breathwork (1.85 mi)
- Ultimate Training Center (1.87 mi)
- Fit Body Bootcamp (2.03 mi)
- Smash Iron Fitness (2.03 mi)
Schedule an Appointment
The newsletter that gets you inside the gates.
Be the first to learn about new listings, open houses, price reductions, and investment opportunities. And get the inside track with our expert real estate advice, podcasts, the Rob’s Report, and more.

