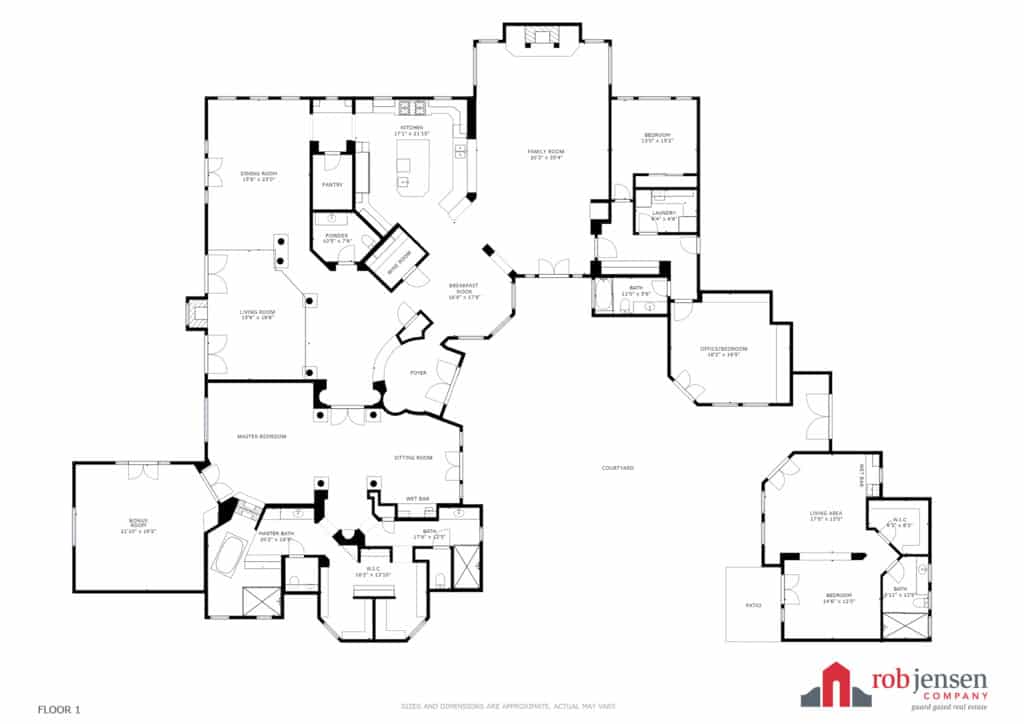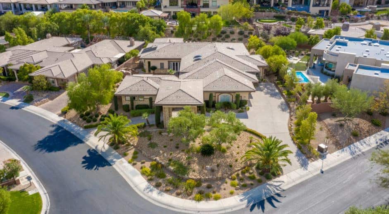
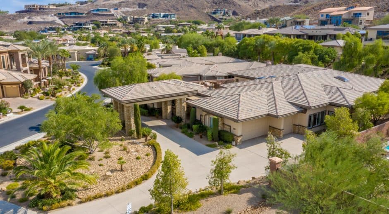
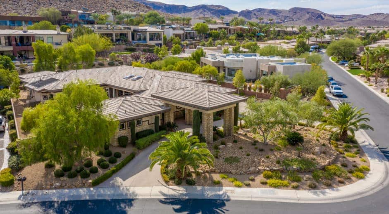
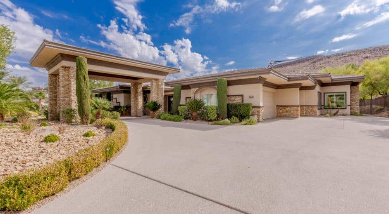
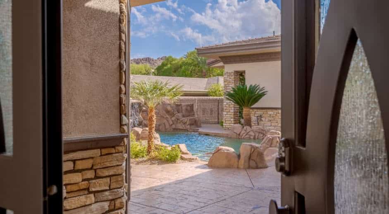
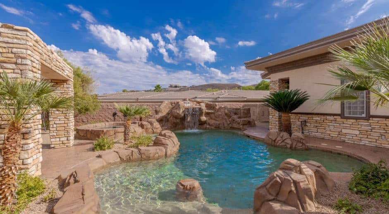
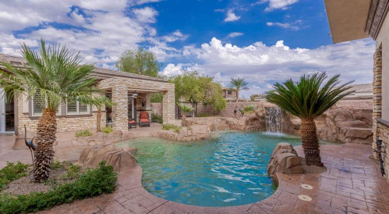
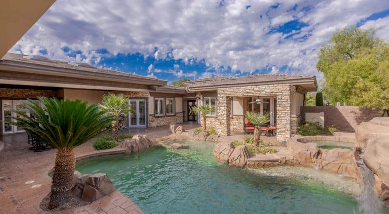
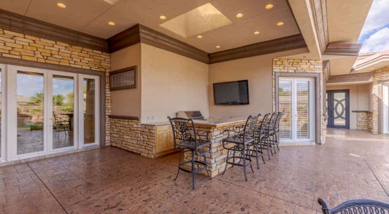
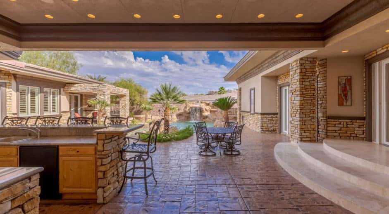
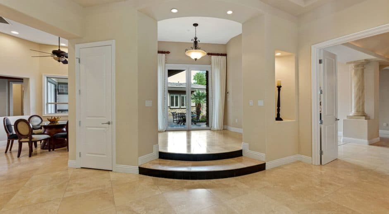
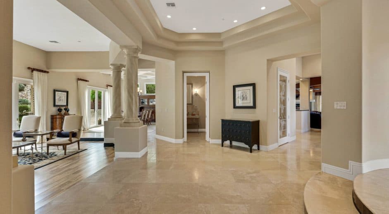
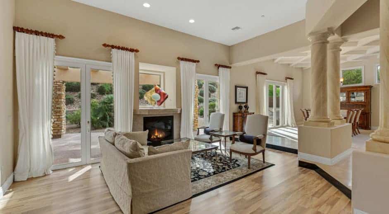
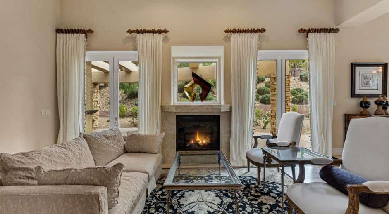
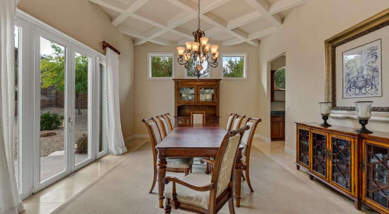
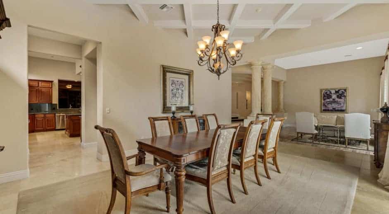
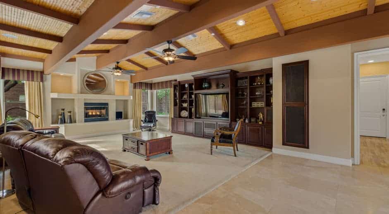
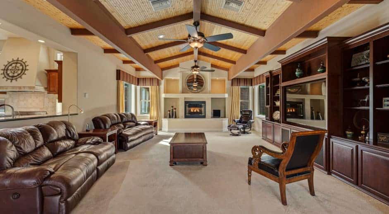
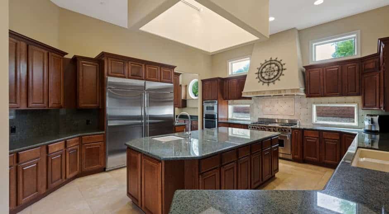
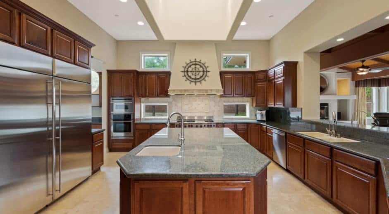
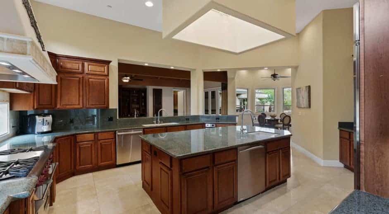
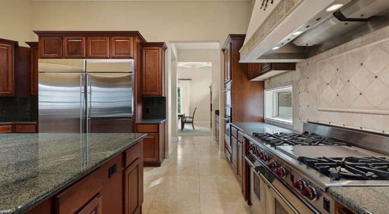
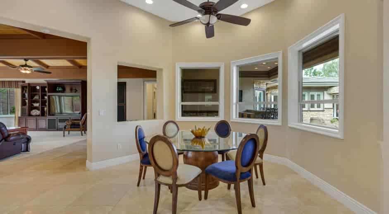
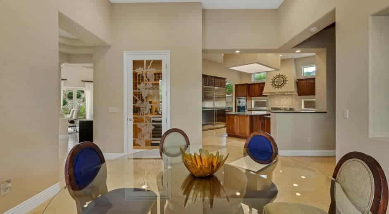
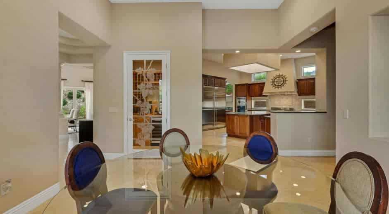
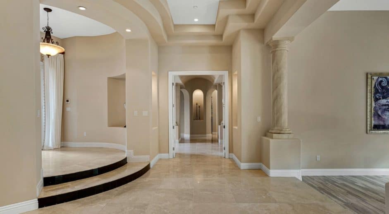
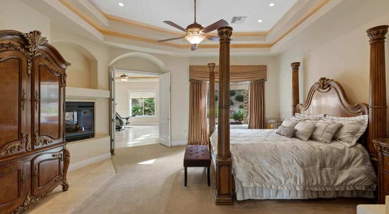
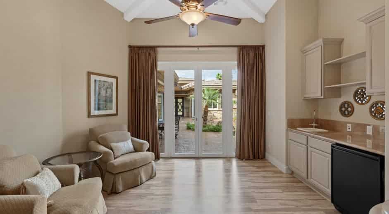
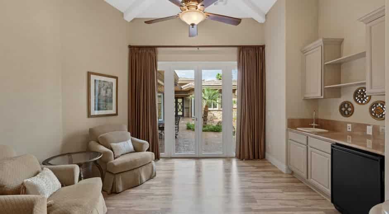
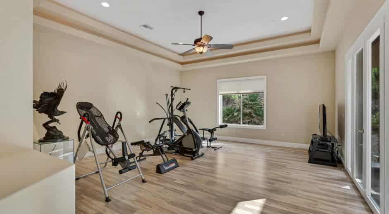
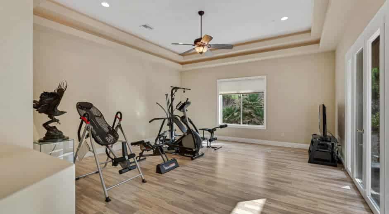
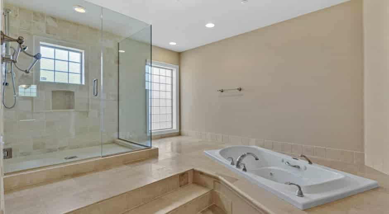
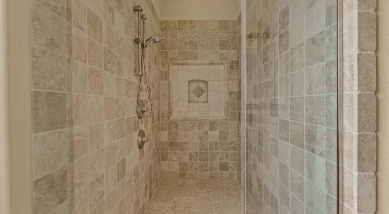
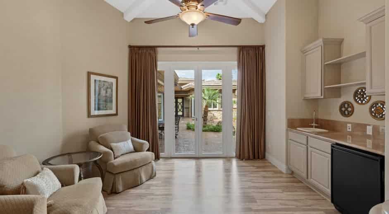
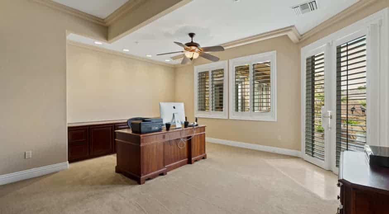
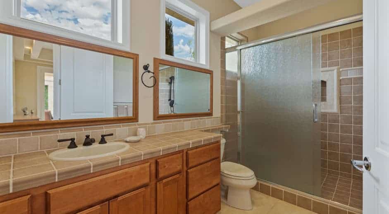
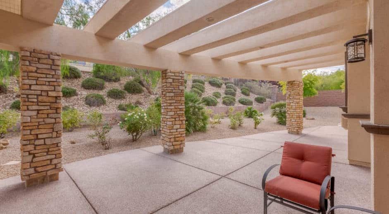
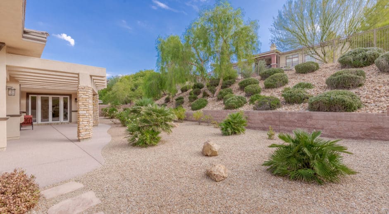
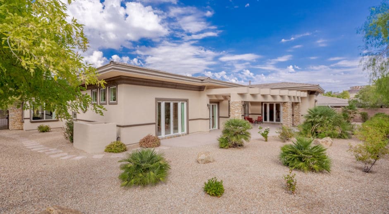
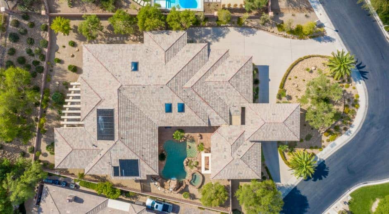
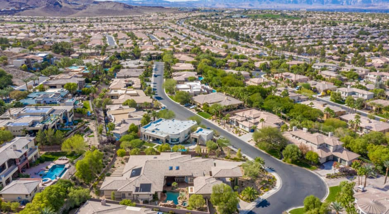









































4
BEDROOMS
4
BATHROOMS
5,827
SQUARE FEET
4
BEDROOMS
4
BATHROOMS
5,827
SQUARE FEET
Private, Resort-style Living
Live like you are on vacation at this single-story estate—built on a .63-acre lot in the exclusive guard gated community of MacDonald Highlands. Beyond the horseshoe driveway and port cochère, discover a world of your own: 5,827 square feet of living space surrounding a central courtyard designed for outdoor entertainment. Here, you can lounge in the Pebble Tec beach-entry lagoon pool and spa, dine at the five-seat cooking grotto with a GE Monogram grill, and easily enter any part of the house through a multitude of glass doors. Steps away from poolside cocktails, your guests will appreciate the full casita—complete with an en suite bathroom, a spacious walk-in closet, and a living room with a wet bar.
Savor life in the kitchen, where a skylight illuminates the generous island. The kitchen’s high-end amenities include a Wolf industrial range with a griddle and double ovens, dual sinks and dishwashers, and a double-wide GE Monogram refrigerator and freezer. Choose your favorite vintage from the 153-bottle wine room, and entertain in the elegant living room, formal dining room, or family room—where exposed beams and wood paneling on the ceiling create an impressive atmosphere. Working from home is inspiring in the spacious office, which you can choose to use as a fourth bedroom.
Appropriately private, the three-room owner’s suite makes up one end of this horse-shoe shaped home. Relax in the sitting room with a wet bar and courtyard access. Exercise, work, or play in the attached bonus room, which opens to the back patio. Or just luxuriate in the master bathroom’s many amenities: a massive closet with natural light, a fireside jetted tub, and dual walk-in showers, vanities, and toilets.
MacDonald Highlands’ private DragonRidge Country Club features two lively restaurants, inspired seasonal menus, and a regularly packed happy hour at the bar & lounge. Whether you’re throwing a party or hosting a meeting, the clubhouse has a variety of spaces available for private events. Here, you can also enjoy some great athletic amenities: a full-service fitness center, five championship tennis courts, a volleyball court, a basketball court, and an extensive golf pro shop. The 215 freeway is conveniently located nearby, providing easy access to all the entertainment, fine and casual dining, and exclusive retail shopping that the Las Vegas valley has to offer.
Savor life in the kitchen, where a skylight illuminates the generous island. The kitchen’s high-end amenities include a Wolf industrial range with a griddle and double ovens, dual sinks and dishwashers, and a double-wide GE Monogram refrigerator and freezer. Choose your favorite vintage from the 153-bottle wine room, and entertain in the elegant living room, formal dining room, or family room—where exposed beams and wood paneling on the ceiling create an impressive atmosphere. Working from home is inspiring in the spacious office, which you can choose to use as a fourth bedroom.
Appropriately private, the three-room owner’s suite makes up one end of this horse-shoe shaped home. Relax in the sitting room with a wet bar and courtyard access. Exercise, work, or play in the attached bonus room, which opens to the back patio. Or just luxuriate in the master bathroom’s many amenities: a massive closet with natural light, a fireside jetted tub, and dual walk-in showers, vanities, and toilets.
MacDonald Highlands’ private DragonRidge Country Club features two lively restaurants, inspired seasonal menus, and a regularly packed happy hour at the bar & lounge. Whether you’re throwing a party or hosting a meeting, the clubhouse has a variety of spaces available for private events. Here, you can also enjoy some great athletic amenities: a full-service fitness center, five championship tennis courts, a volleyball court, a basketball court, and an extensive golf pro shop. The 215 freeway is conveniently located nearby, providing easy access to all the entertainment, fine and casual dining, and exclusive retail shopping that the Las Vegas valley has to offer.

Details
Sold for:
$1,750,000
$/SF:
$300
Property Size:
5,827 SF
Building Description:
Single-Story
Property Description:
Casita, Custom
House Faces:
North
Lot Size:
27,443 SF
Lot Size:
0.63Acres
Bedrooms:
4
Bathrooms:
4
Additional Rooms:
Office
Year Built:
2003
Garages:
3
Fireplaces:
3
Pool Dimensions:
18×31
Spa:
Yes
Pool / Spa Type:
Chlorine
Pool Heated:
Gas
Elementary School:
Vanderburg Elementary School
Middle School:
Twitchell Middle School
High School:
Foothill High School
HOA Master:
$330/month – Macdonald Highlands
Annual Taxes:
$11,104
History:
Listed on 11/06/2020 – $1,825,000
Sold on 01/27/2021 – $1,750,000
Sold on 01/27/2021 – $1,750,000


What's Nearby
Education
- John C. Vanderburg (1.31 mi)
- Neil C Twitchell Elementary School (1.36 mi)
- Selma F. Bartlett Elementary School (1.44 mi)
- Bob Miller Middle School (1.75 mi)
- Del Webb Middle School (2.32 mi)
Religious Organizations
- The Church of Jesus Christ of Latter-day Saints (0.77 mi)
- Midbar Kodesh Temple (0.92 mi)
- Henderson Baptist Church (1.2 mi)
- Congregation Ner Tamid (1.48 mi)
- St Francis of Assisi Catholic Church (1.61 mi)
Restaurants
- Charm Thai Kitchen & Coffee (0.23 mi)
- Kitchen Table (0.27 mi)
- Un Poko Krazy (0.71 mi)
- AyAyAy! Mexican Cuisine (0.75 mi)
- Fat Boy (0.75 mi)
Shopping
- Paseo Verde Plaza (1.22 mi)
- The District at Green Valley Ranch (1.63 mi)
- Pebble Marketplace (1.83 mi)
- Anthem Village Center (2.83 mi)
- Lowe's Shopping Center (2.95 mi)
Health and Medical
- St Rose Parkway Imaging (1.72 mi)
- ER at Green Valley Ranch (2.22 mi)
- St Rose Rehabilitation Services (2.94 mi)
- Dignity Health - St. Rose Dominican, Siena Campus (2.94 mi)
- Seven Hills Behavioral Health Hospital (3.3 mi)
Fitness and Instruction
- Sil Fitness Studio (0.69 mi)
- Anytime Fitness (0.93 mi)
- Pure Barre (1.26 mi)
- Strength Center (1.29 mi)
- Clear Solutions (1.37 mi)
Schedule an Appointment
The newsletter that gets you inside the gates.
Be the first to learn about new listings, open houses, price reductions, and investment opportunities. And get the inside track with our expert real estate advice, podcasts, the Rob’s Report, and more.

