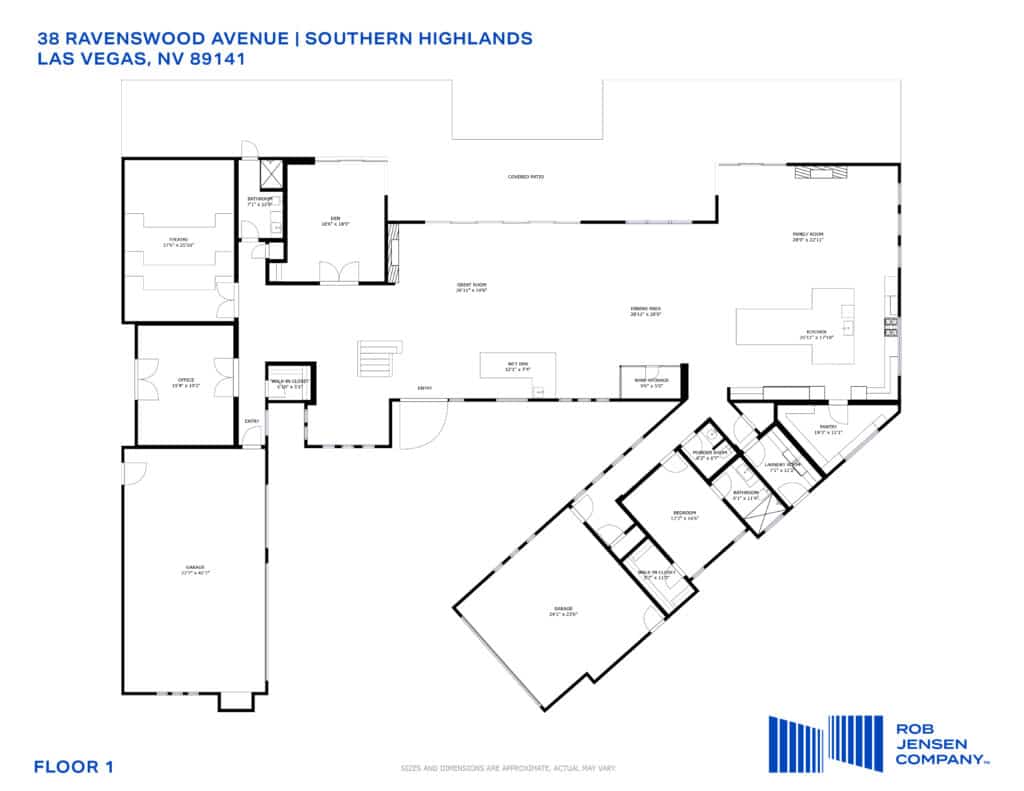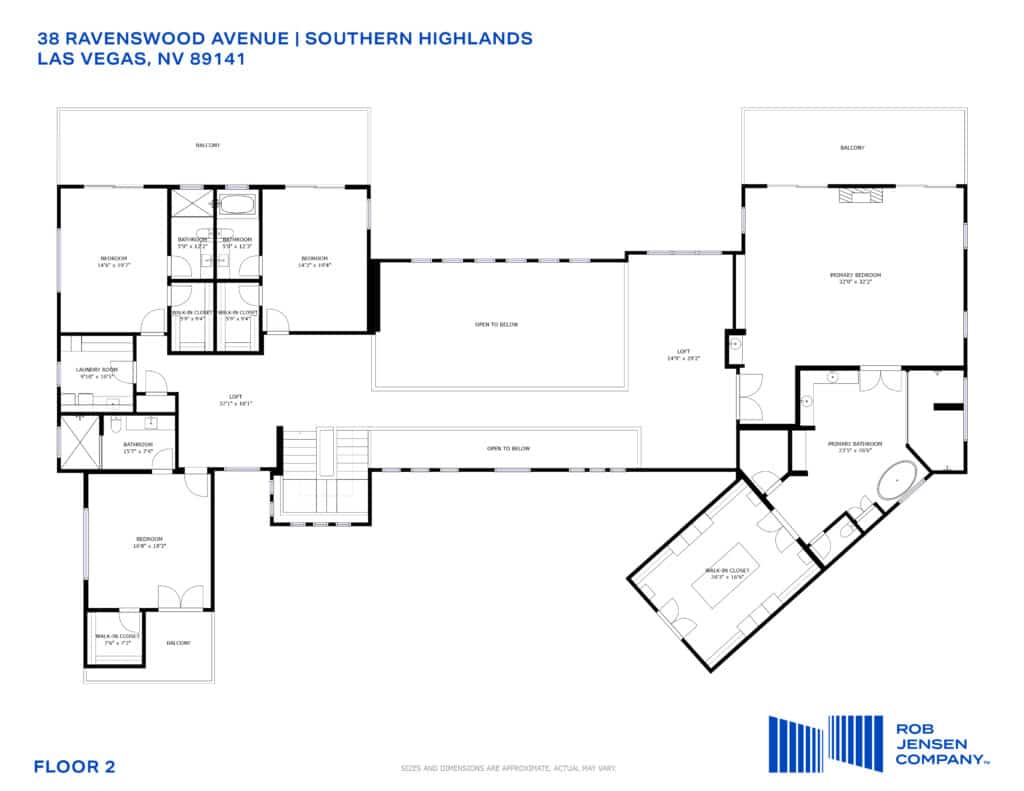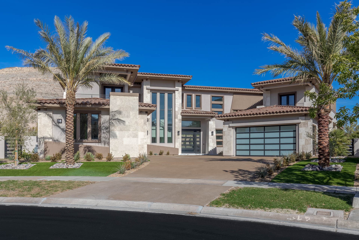
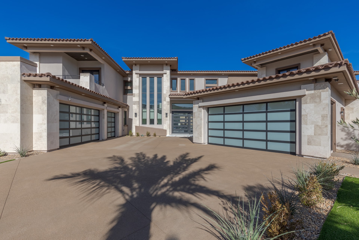
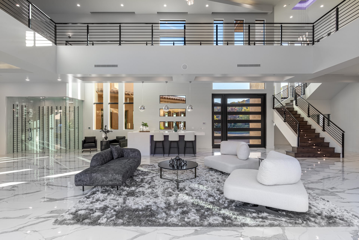
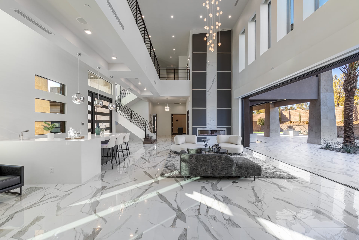
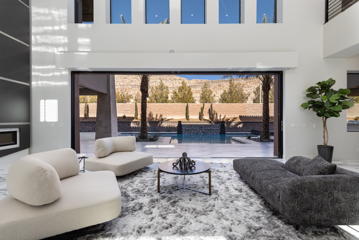
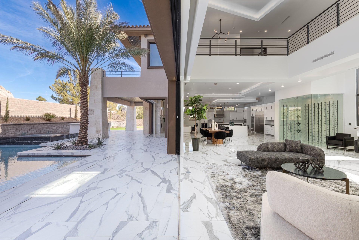
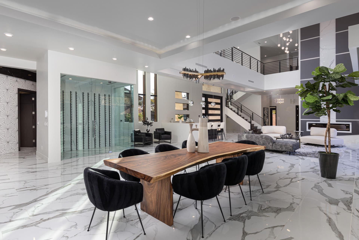
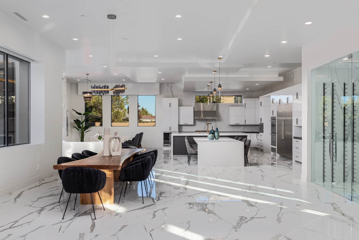
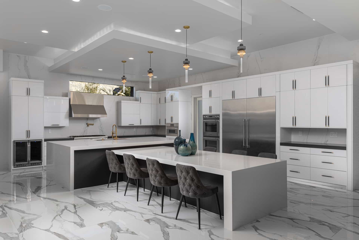
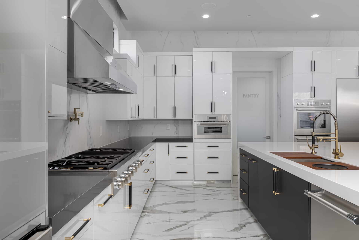
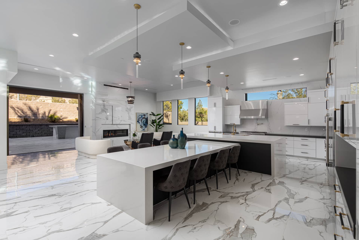
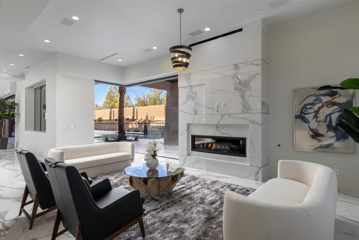
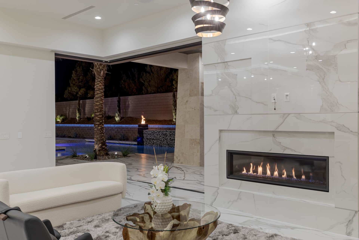
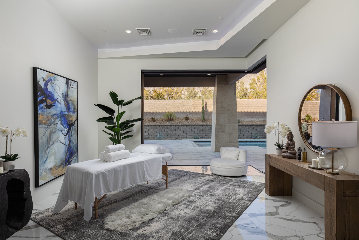
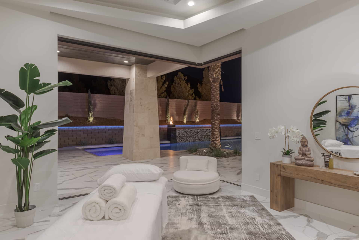
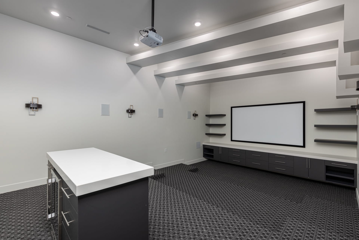
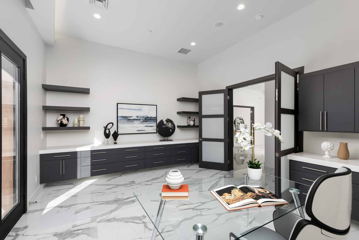
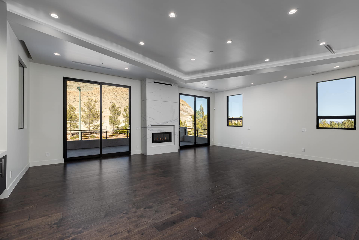
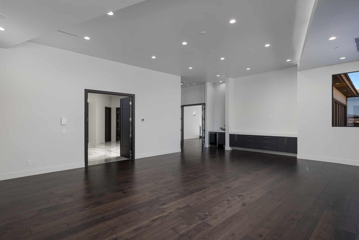
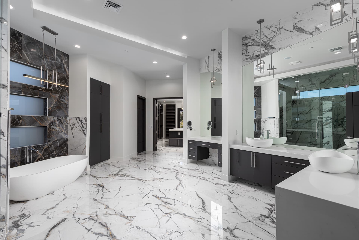
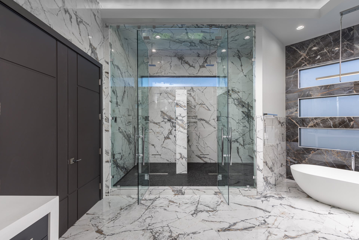
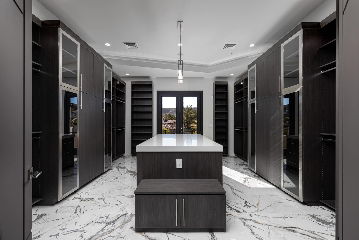
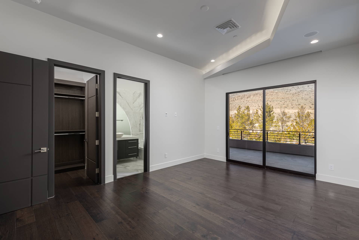
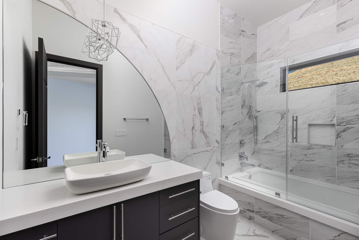
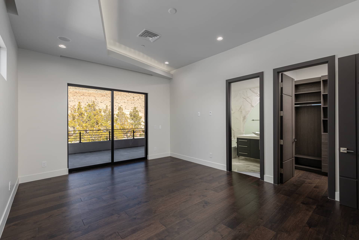
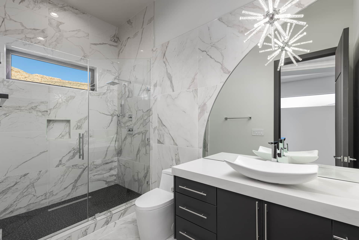
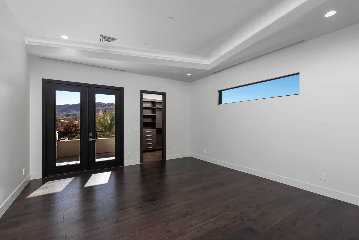
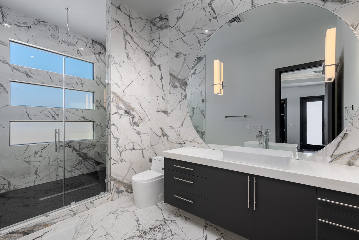
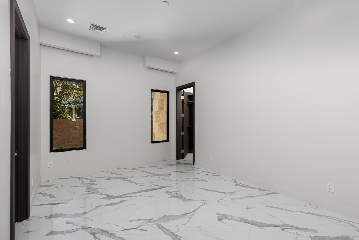
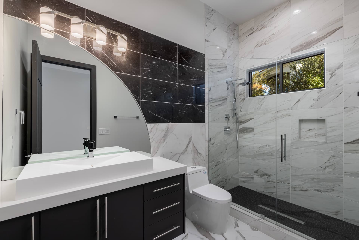
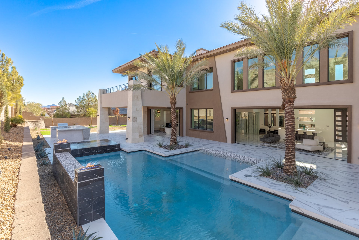
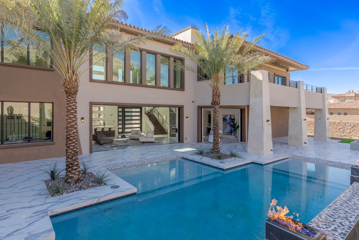
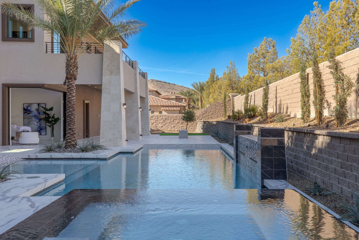
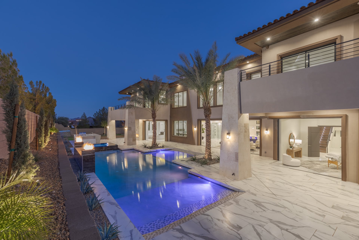
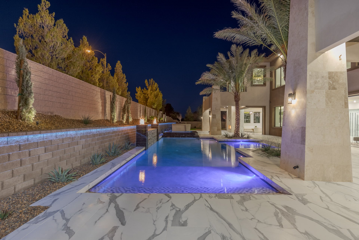
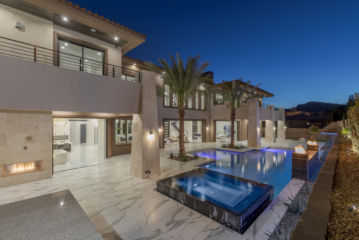
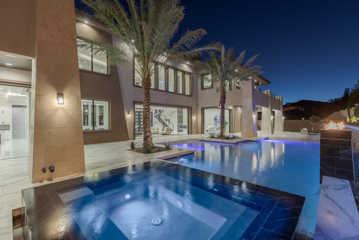
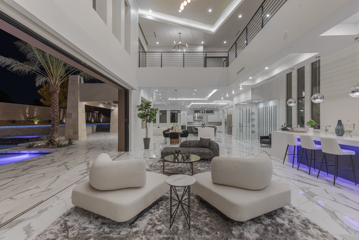
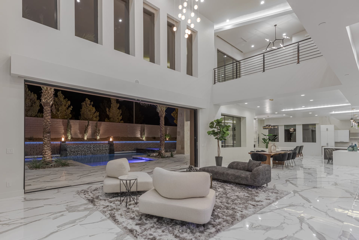
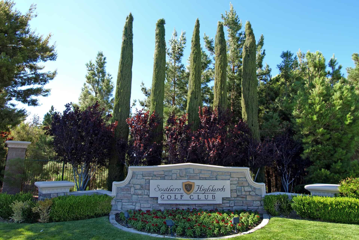








































5
BEDROOMS
7
BATHROOMS
9,451
SQUARE FEET
5
BEDROOMS
7
BATHROOMS
9,451
SQUARE FEET
The Epitome of Modern Living
The epitome of modern living awaits at this new custom home—located in the 24-hour guard-gated community of Southern Highlands Golf Club and securely tucked behind a secondary gate in Vintage Valley. Beyond the immense driveway and oversized pivot door, discover a sublime indoor/outdoor lifestyle and breathtaking views of the nearby mountains provided by multiple balconies and disappearing pocket doors.
Soaring 25’ ceilings define the great room, which showcases a stunning linear fireplace, a custom wet bar, and a glass wine cellar with room for 180 of your finest bottles. Welcome your family and friends to the incredible eat-in kitchen, complete with a suite of top-of-the-line Thermador appliances—plus a 12’ dining table built into the island. Featuring its own bar, RGB mood lighting, and built-in surround sound, the home theater is the perfect place for movie nights. Throughout the main level, multiple pocket doors and indoor/outdoor tile create a seamless transition to the backyard, where you can enjoy the outdoor kitchen, covered patios, water and fire features, resort-style pool, and zero-edge spa.
When the day is done, ascend the stairs to the immaculate owner’s suite, which opens to a large balcony with mountain views. Amenities of the spa-like bathroom include an oversized double steam shower, a freestanding bathtub, and a generous walk-in closet with its own balcony. Boasting en suite bathrooms and walk-in closets, there are four additional bedrooms for family members or guests: three on the upper level (with balconies) and one on the main level. This home also features a generous loft area, a home office, and a den that opens to the pool deck.
Southern Highlands Golf Club is revered for its security, vibrant greenery, and prime location surrounding the Southern Highlands Golf Course. The 42,000 square foot Tuscan-style Clubhouse features high wood-beamed ceilings, expansive picture windows, and a graceful stairway leading to elegantly furnished dining rooms. Optional club membership tiers grant you various amenities, from access to the state-of-the-art fitness center, four lighted tennis courts, spa, salon, and 25-meter lap pool—to exclusive golf privileges on the award-winning, par-72 course.
Soaring 25’ ceilings define the great room, which showcases a stunning linear fireplace, a custom wet bar, and a glass wine cellar with room for 180 of your finest bottles. Welcome your family and friends to the incredible eat-in kitchen, complete with a suite of top-of-the-line Thermador appliances—plus a 12’ dining table built into the island. Featuring its own bar, RGB mood lighting, and built-in surround sound, the home theater is the perfect place for movie nights. Throughout the main level, multiple pocket doors and indoor/outdoor tile create a seamless transition to the backyard, where you can enjoy the outdoor kitchen, covered patios, water and fire features, resort-style pool, and zero-edge spa.
When the day is done, ascend the stairs to the immaculate owner’s suite, which opens to a large balcony with mountain views. Amenities of the spa-like bathroom include an oversized double steam shower, a freestanding bathtub, and a generous walk-in closet with its own balcony. Boasting en suite bathrooms and walk-in closets, there are four additional bedrooms for family members or guests: three on the upper level (with balconies) and one on the main level. This home also features a generous loft area, a home office, and a den that opens to the pool deck.
Southern Highlands Golf Club is revered for its security, vibrant greenery, and prime location surrounding the Southern Highlands Golf Course. The 42,000 square foot Tuscan-style Clubhouse features high wood-beamed ceilings, expansive picture windows, and a graceful stairway leading to elegantly furnished dining rooms. Optional club membership tiers grant you various amenities, from access to the state-of-the-art fitness center, four lighted tennis courts, spa, salon, and 25-meter lap pool—to exclusive golf privileges on the award-winning, par-72 course.

Details
Sold for:
$5,200,000
$/SF:
$550
Property Size:
9,451 SF
Building Description:
Two-Story
Property Description:
Custom
House Faces:
South
Views:
Mountain
Lot Size:
23,958 SF
Lot Size:
0.55Acres
Lot Description:
No Rear Neighbors
Bedrooms:
5
Bathrooms:
7
Additional Rooms:
Office, Den, 2 Lofts
Year Built:
2021
Garages:
5
Garage Height:
23′ x 23′ x 11′ & 37′ x 22′ x 11′
Model:
Custom
Fireplaces:
7
Pool Dimensions:
45′ x 30′
Spa:
Yes
Pool / Spa Type:
Chlorine
Pool Heated:
Gas
Security:
Guard-Gated
Elementary School:
Evelyn Stuckey Elementary School
Middle School:
Tarkanian Middle School
High School:
Desert Oasis High School
HOA Master:
$72/month – Southern Highlands
HOA Sub:
$505/month – Vintage Valley at Southern Highlands Golf Club
Annual Taxes:
$32,168
History:
Listed on 12/05/2022 – $5,650,000
Price Reduced on 03/07/2023 – $5,400,000
Sold on 06/28/2023 – $5,200,000
Price Reduced on 03/07/2023 – $5,400,000
Sold on 06/28/2023 – $5,200,000
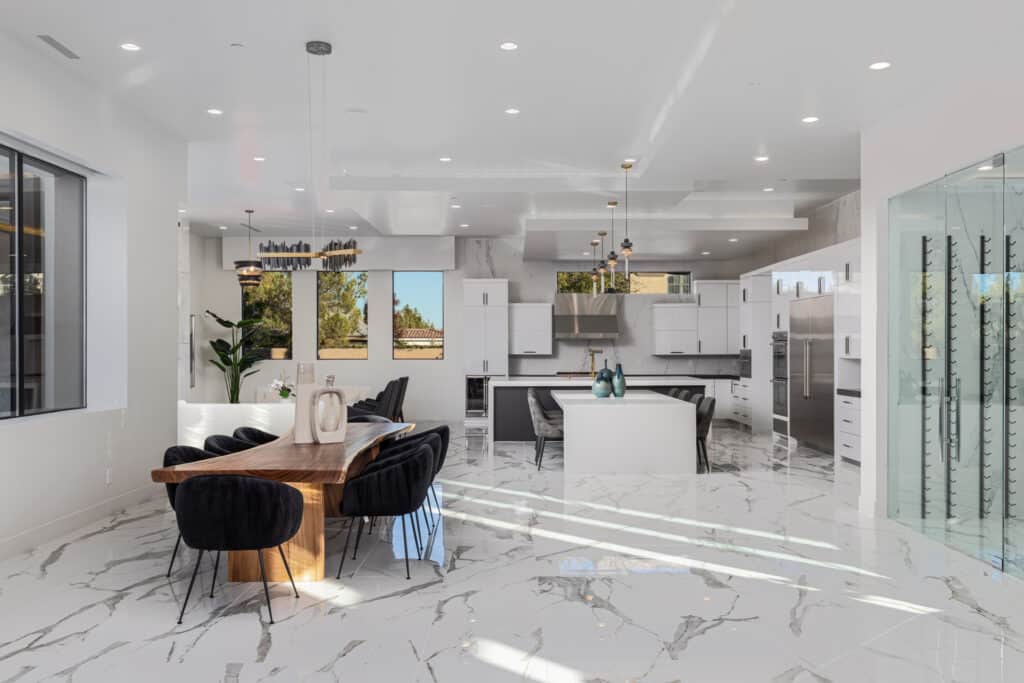
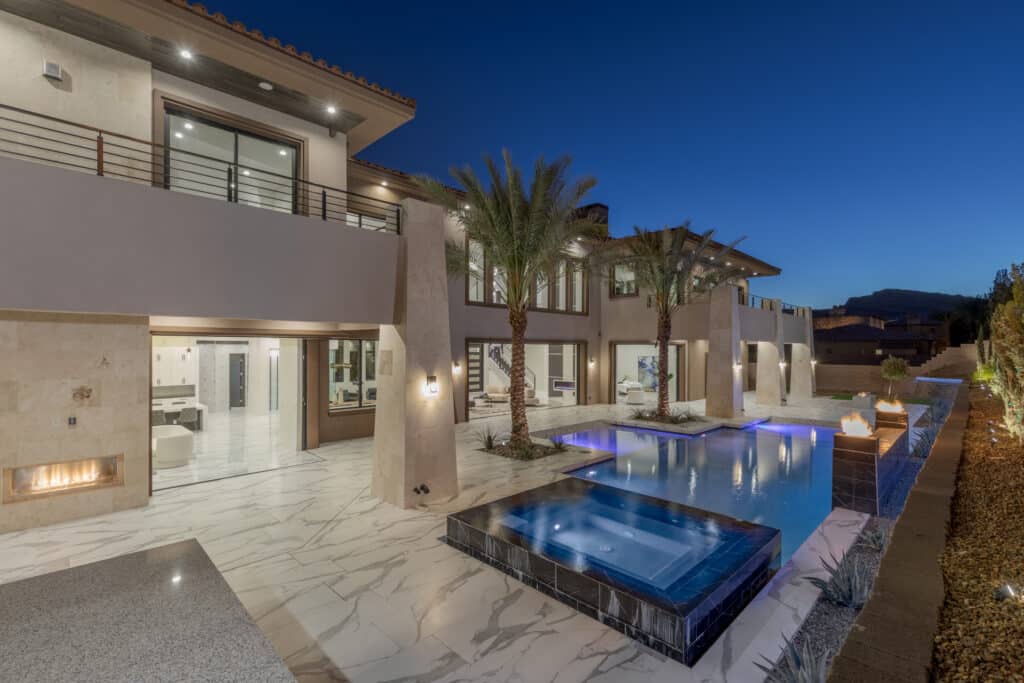
What's Nearby
Education
- Evelyn Stuckey Elementary School (0.67 mi)
- Desert Oasis High School (2.29 mi)
- Steve Schorr Elementary School (2.31 mi)
- John C Bass Elementary School (2.36 mi)
- Aldeane Comito Ries Elementary School (2.41 mi)
Religious Organizations
- St. Sharbel Maronite Catholic Church (2.4 mi)
- Epiphany Episcopal Church (2.46 mi)
- Wat Nevada Dhammaram (2.74 mi)
- Beautiful Savior Lutheran Church (2.95 mi)
- South Valley Church of Christ (3.03 mi)
Restaurants
- Heavenly Pies & Trattoria (0.55 mi)
- Le Cafe Du Sud (0.58 mi)
- On Demand Sushi (0.58 mi)
- Capriotti's Sandwich Shop (0.58 mi)
- Angel And Ruthie’s Soul Food Kitchen (0.7 mi)
Shopping
- Vegas Pointe Plaza (3.24 mi)
- St Rose Square (3.35 mi)
- Blue Diamond Crossing (4.23 mi)
- Southwest Marketplace (4.96 mi)
Health and Medical
Fitness and Instruction
- So Hi Fitness (1.1 mi)
- Studio S Pilates (1.1 mi)
- HOTWORX - Las Vegas, NV - Southern Highlands (1.3 mi)
- Quintessence Yoga Studio (1.9 mi)
- Liberated Yoga (2.59 mi)
Schedule an Appointment
The newsletter that gets you inside the gates.
Be the first to learn about new listings, open houses, price reductions, and investment opportunities. And get the inside track with our expert real estate advice, podcasts, the Rob’s Report, and more.

