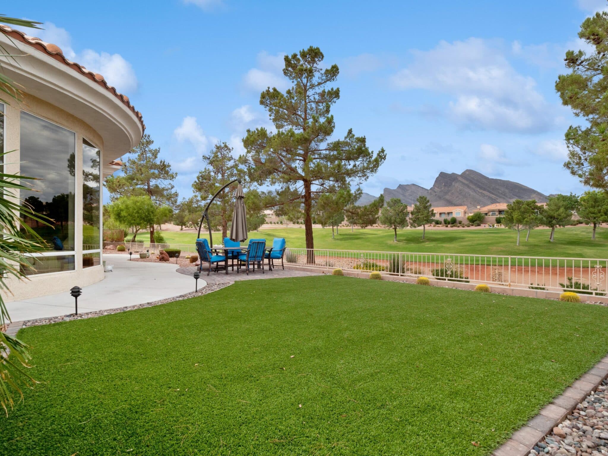
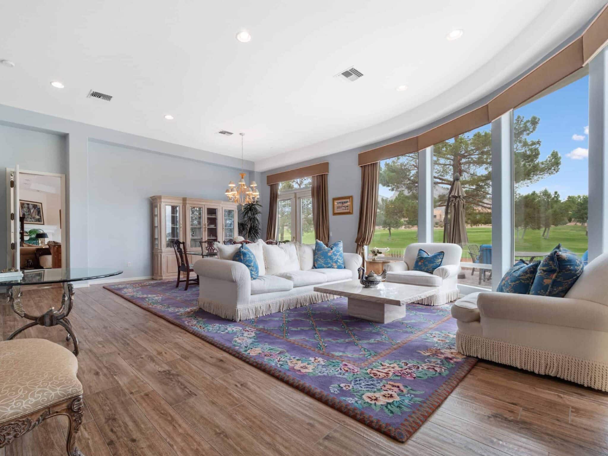
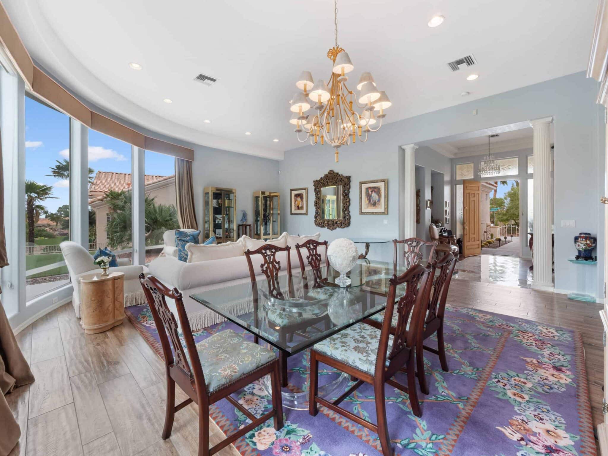
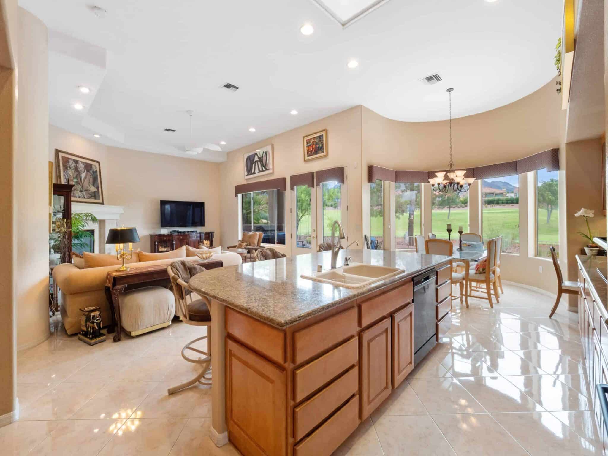
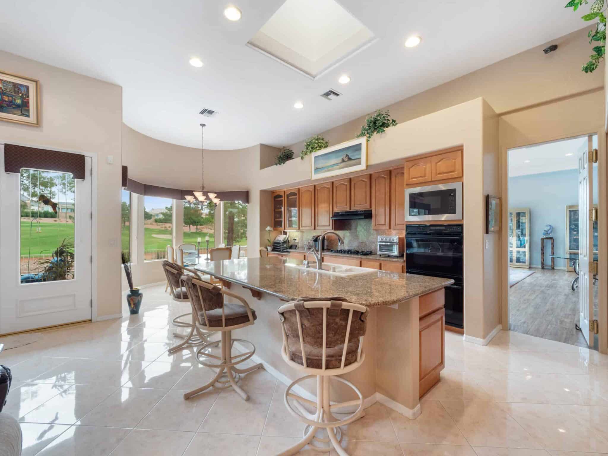
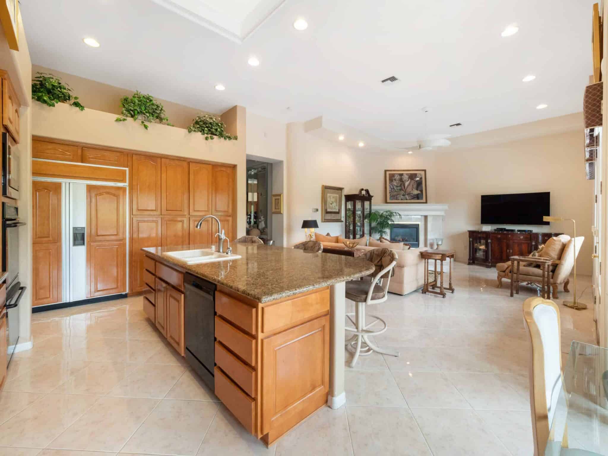
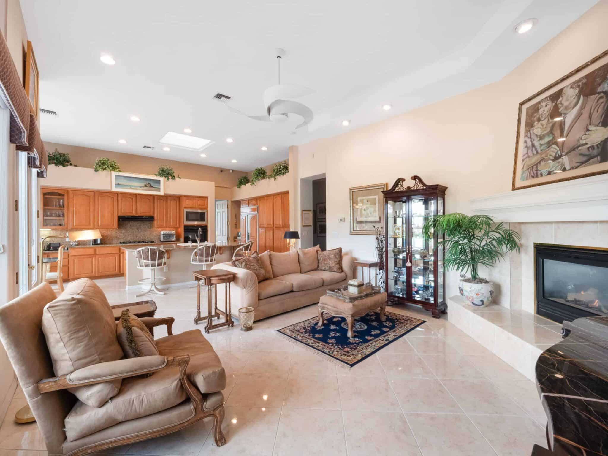
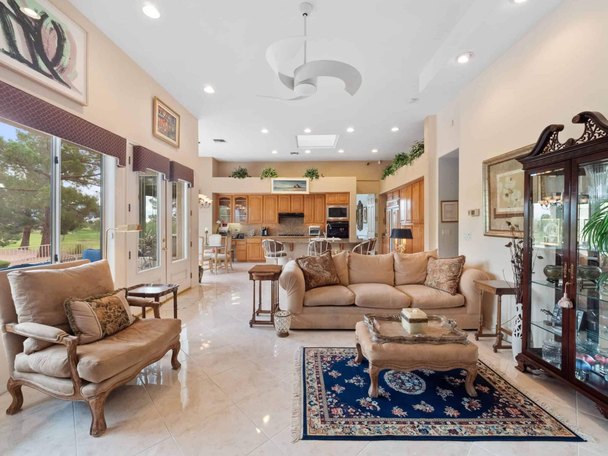
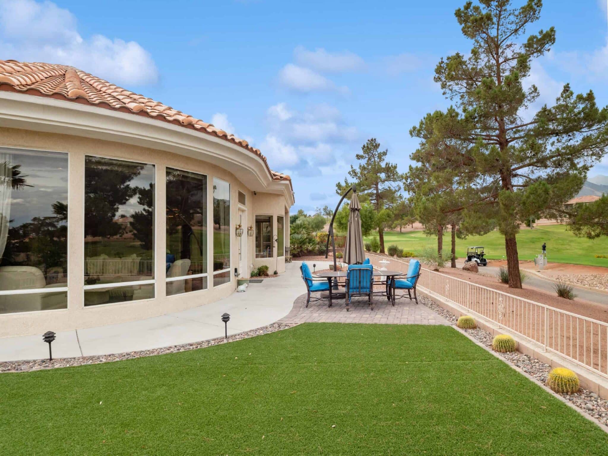
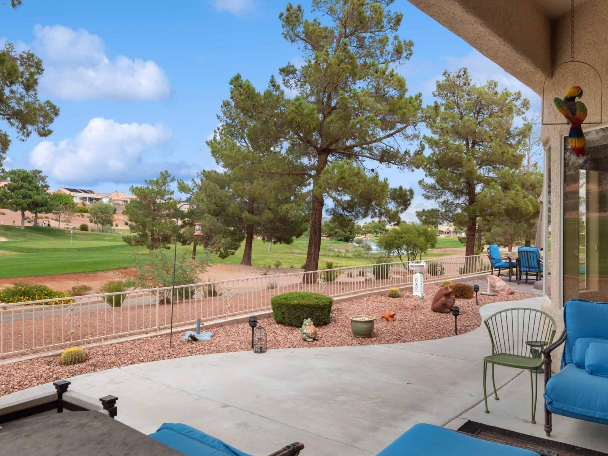
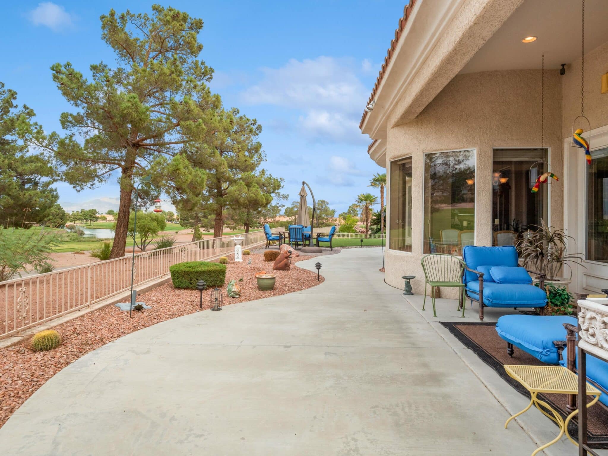
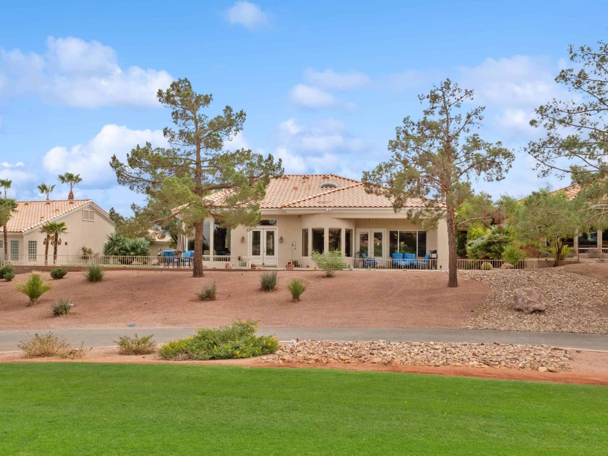
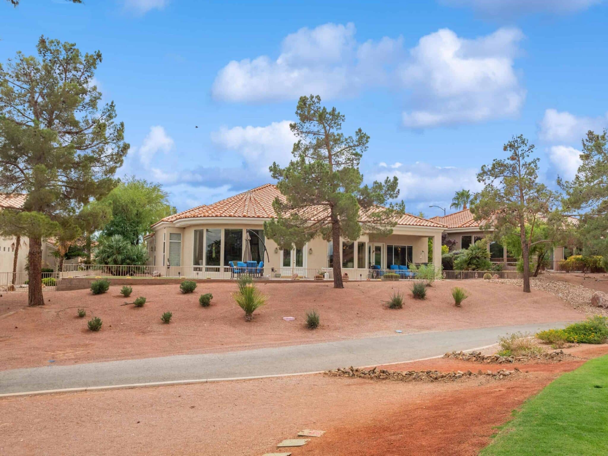













3
BEDROOMS
3
BATHROOMS
3,163
SQUARE FEET
3
BEDROOMS
3
BATHROOMS
3,163
SQUARE FEET
Unobstructed Mountain & Fairway Views
This is your opportunity to own a single-story home in Sun City Summerlin, one of the nation’s premiere 55+ active adult communities. Built on a lot overlooking the 7th hole of Eagle Crest golf course, this property showcases spectacular, unobstructed views of the nearby mountains and fairways. Beyond the gated front patio, discover a bright interior with 12” ceilings, skylights, and picture windows to capture the view.
Savor life in the eat-in kitchen, complete with an integrated Sub-Zero refrigerator/freezer and a collection of GE appliances. Whether you’re lounging fireside in the family room, entertaining in the living room, or feasting in the dining room, an exit to the rear yard is always nearby. Here, backdropped by rolling fairways and mountain peaks, you can enjoy the covered patio, built-in grill, and artificial turf lawn.
Rest and relaxation await in the generous owner’s suite, which includes a wealth of amenities: dual vanities, a beauty counter, a jetted bathtub, an oversized shower with a bench, and a spacious walk-in closet with full built-ins. Two additional bedrooms complete this home, one of which features an en suite bathroom perfect for guests.
Del Webb’s Sun City Summerlin is part of the Summerlin master-planned community on the western edge of Las Vegas. This well-established neighborhood boasts tree-lined streets, great shopping, top-notch restaurants, and award-winning resorts, casinos, and spas. Community amenities include extensive recreation facilities, four fitness centers, an olympic-sized swimming pool, three 18-hole golf courses, and abundant green belt areas. It’s a good life!

Details
Sold for:
$925,000
$/SF:
$292
Property Size:
3,163 SF
Building Description:
Single-Story
House Faces:
East, South
Views:
Mountain, Golf Frontage
Lot Size:
9,148 SF
Lot Size:
0.21Acres
Lot Description:
Golf Frontage, No Rear Neighbors
Bedrooms:
3
Bathrooms:
3
Year Built:
1998
Garages:
2
Builder:
Del Webb
Fireplaces:
1
Included in Sale:
Refrigerator, Washer & Dryer
Elementary School:
Staton Elementary School
Middle School:
Ernest Becker Middle School
High School:
Palo Verde High School
HOA Sub:
$137/month
Annual Taxes:
$5,439
History:
Listed on 10/07/21 – $950,000 Sold on 11/12/21 – $925,000
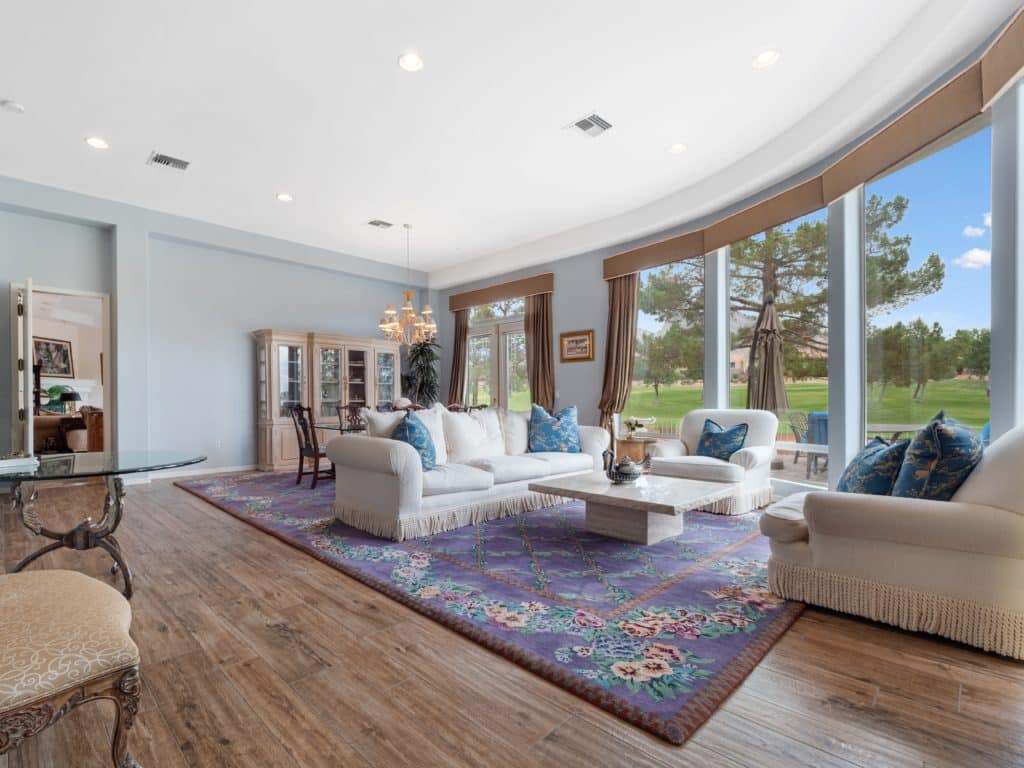
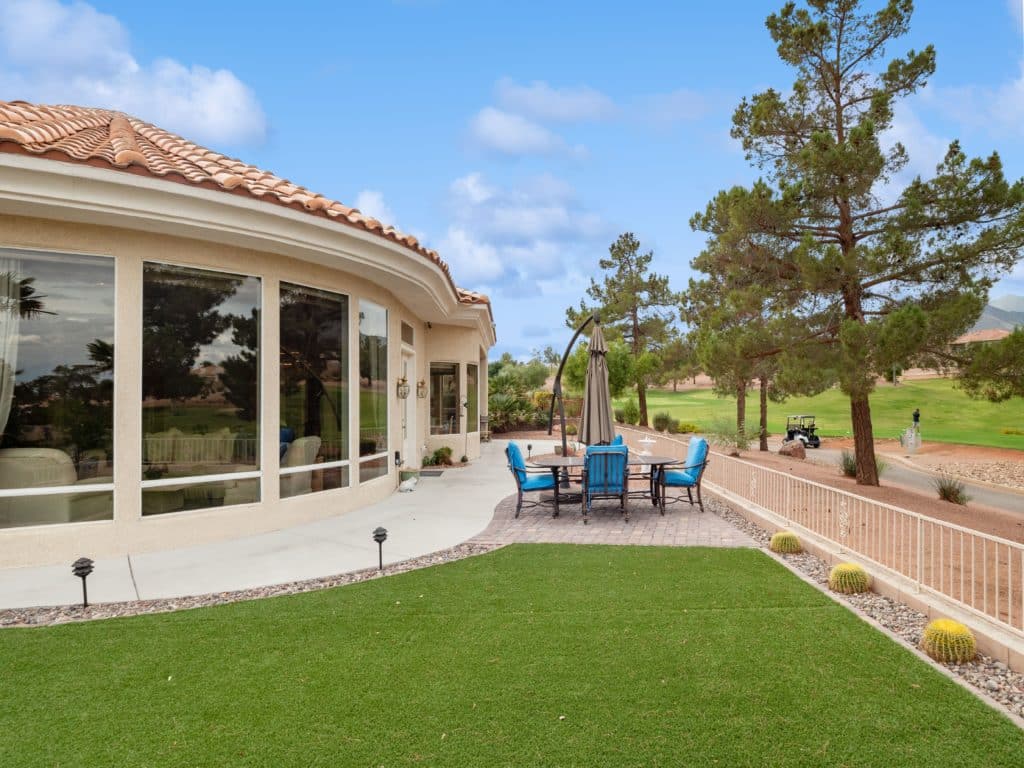
What's Nearby
Education
- Sig Rogich Middle School (1.66 mi)
- Palo Verde High School (1.93 mi)
- Eileen Conners Elementary School (2.18 mi)
Religious Organizations
- Summerlin Church (0.58 mi)
- Hindu Temple of Las Vegas (0.8 mi)
- Grace In the Desert Episcopal Church (1.26 mi)
- international Church Of Las Vegas (1.64 mi)
- Desert Spring United Methodist Church (1.73 mi)
Restaurants
- Eagle Crest Snack Bar (0.38 mi)
- Le Faim (1.17 mi)
- Rachel's Kitchen (1.3 mi)
- Domino's Pizza (1.3 mi)
- Buffalitos (1.31 mi)
Shopping
- Trails Village Center (1.31 mi)
- Pueblo Place (2.57 mi)
- Canyon Pointe (2.62 mi)
- Summerlin Center Pointe Plaza (2.7 mi)
- The Market LV (3.17 mi)
Fitness and Instruction
- Pinnacle Fitness Center (0.33 mi)
- Nourish Your Roots | Women’s Health Coach & Yoga (1.05 mi)
- Stretch Zone (1.31 mi)
- 24 Hour Fitness - Las Vegas Summerlin (1.45 mi)
- Venum Training Camp - Las Vegas (1.54 mi)
Schedule an Appointment
The newsletter that gets you inside the gates.
Be the first to learn about new listings, open houses, price reductions, and investment opportunities. And get the inside track with our expert real estate advice, podcasts, the Rob’s Report, and more.
