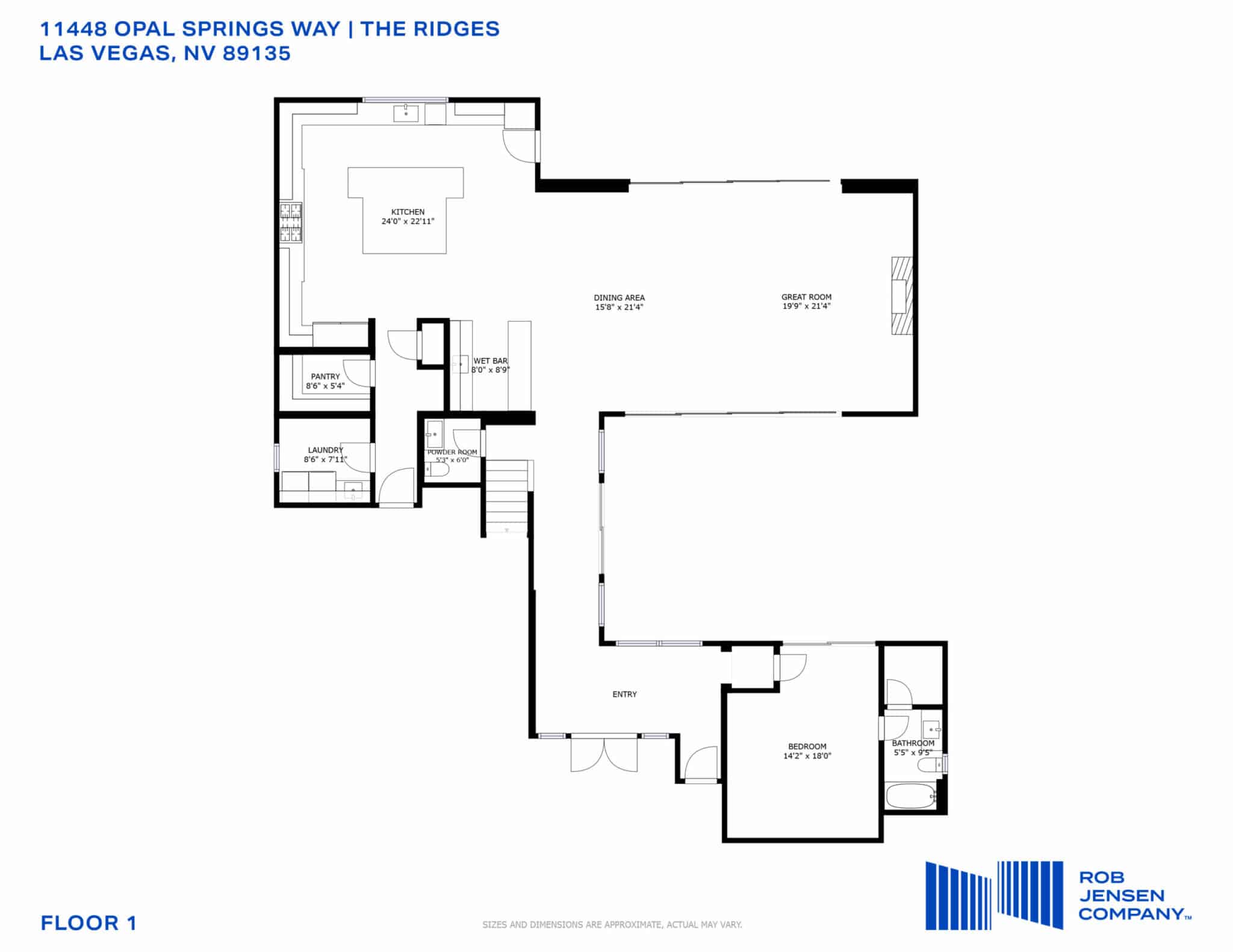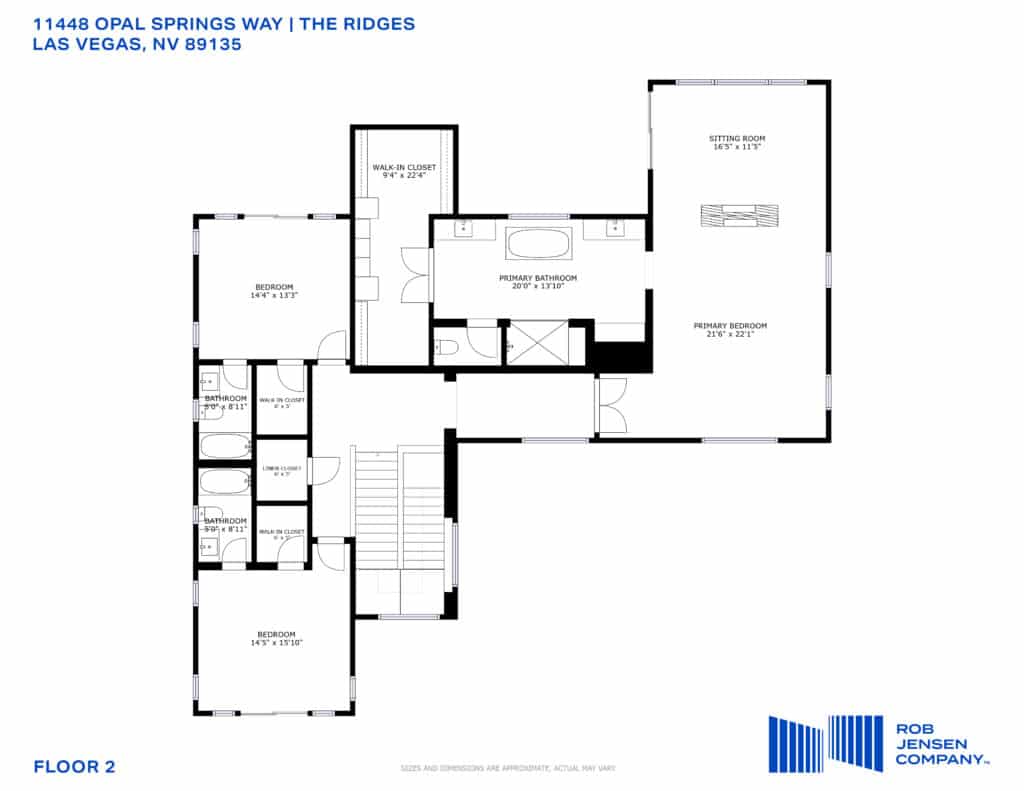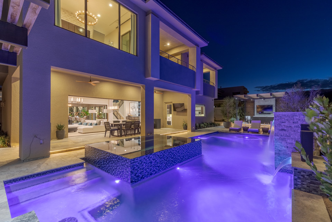
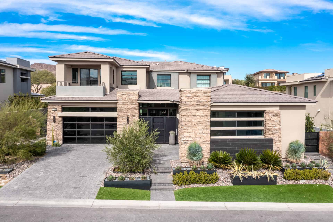
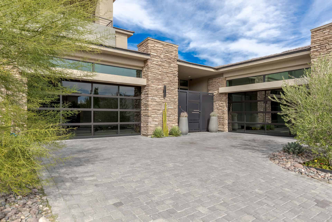
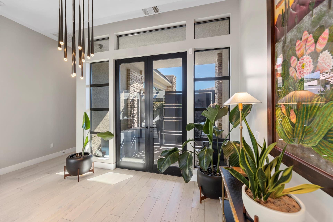
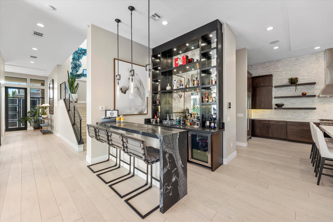
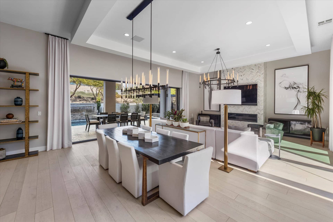
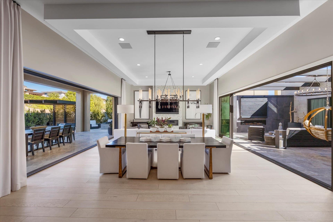
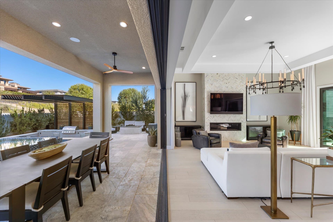
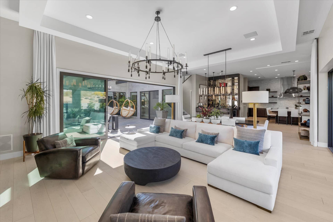
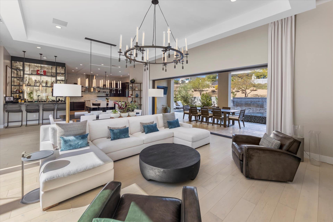
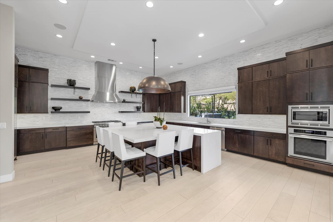
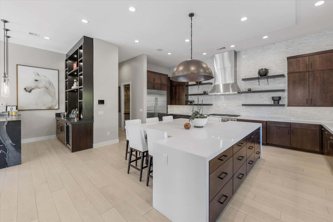
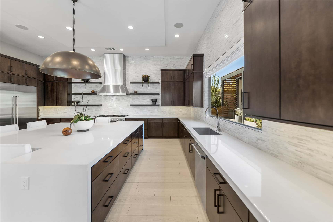
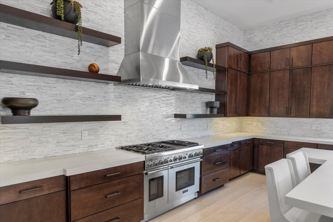
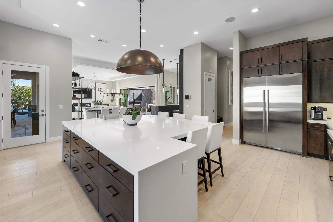
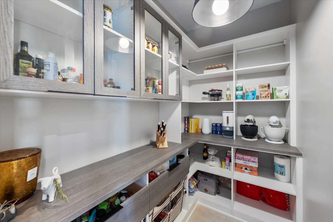
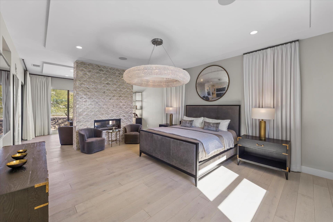
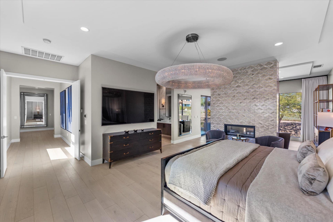
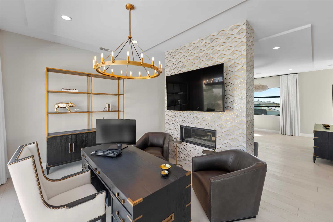
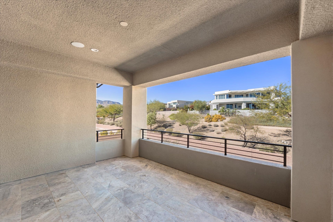
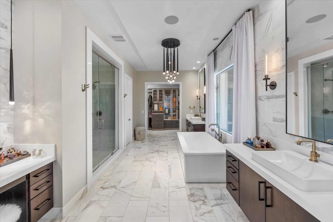
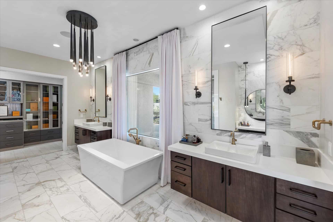
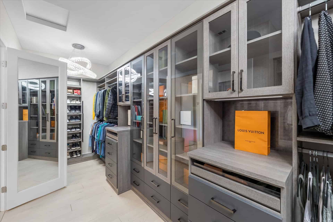
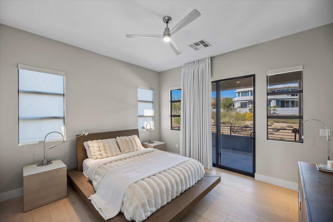
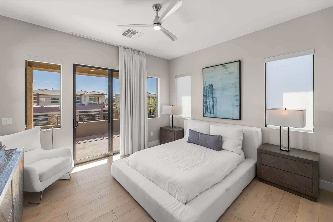
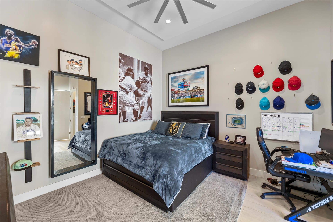
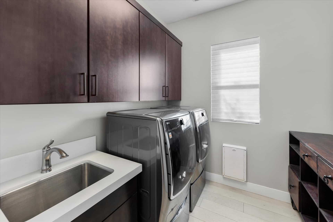
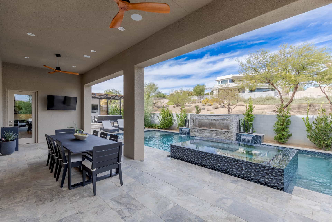
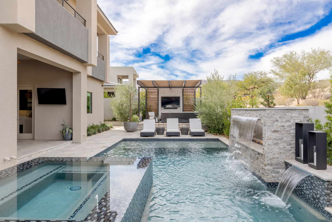
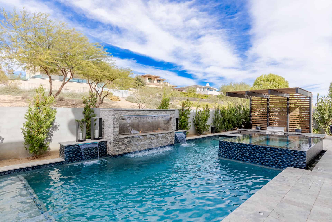
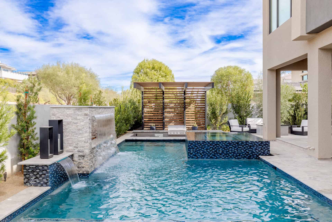
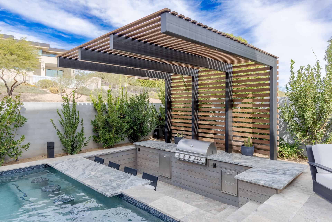
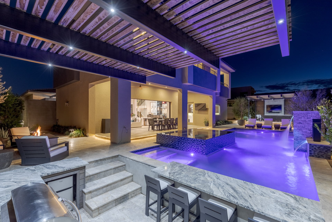
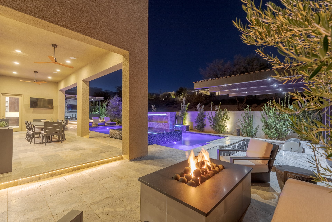
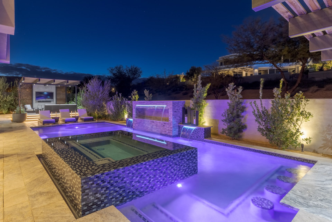
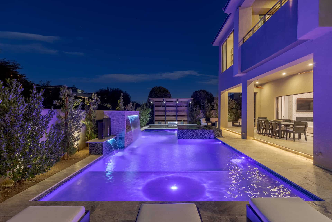
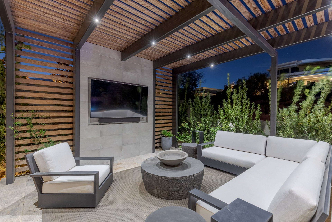
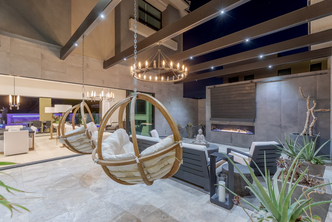
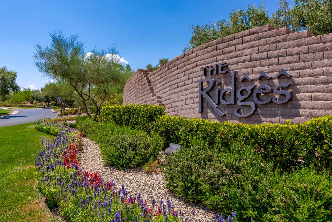
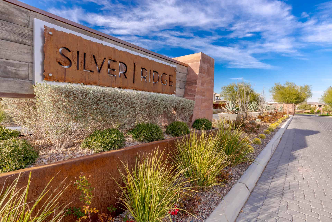

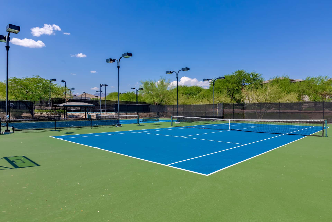
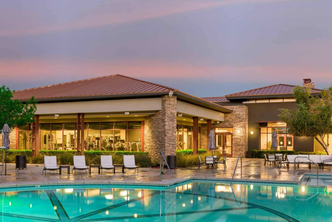
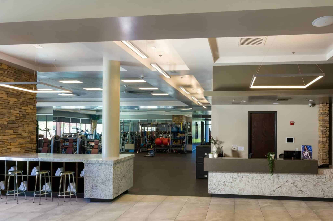












































4
BEDROOMS
5
BATHROOMS
4,340
SQUARE FEET
4
BEDROOMS
5
BATHROOMS
4,340
SQUARE FEET
Designer Dream Home
Boasting over $900,000 in renovations, this designer dream home sets a high standard of living in SilverRidge—one of fourteen distinct gated neighborhoods within The Ridges, an ultra-chic guard-gated community that houses the city’s elite. Here, you can enjoy an indoor/outdoor lifestyle like no other—with 12’ ceilings on the main level, a thoughtfully-designed open floor plan, and oversized glass sliders that connect the great room to the courtyard and backyard. Upgrades to this modern smart home include French oak hardwood flooring, closets and pantries by California Closets, Restoration Hardware light
fixtures, Control4 home automation with whole-home sound, and more!
Entertain your guests in the great room, complete with a leathered granite wet bar and herringbone fireplace finished in Calcutta gold marble. A seven-seat dining island defines the eat-in kitchen, which comes fully outfitted with Thermador appliances and a Sub-Zero refrigerator/freezer. Open the pocket doors to the silver travertine deck, where you can soak in the PebbleTec pool and zero-edge spa, watch movies in the cabana, or host a barbecue in the sunken outdoor kitchen with a swim-up bar. Additional lounge space awaits in the central courtyard, which boasts two hanging chairs, an entertainment center, and an outdoor fireplace.
Ultimate relaxation awaits in the owner’s suite, where a gorgeous fireplace separates the bedroom from the sitting room and balcony with mountain views. Finished in Calcutta gold marble, the suite’s spa-like bathroom showcases floating vanities, a stunning beauty counter, a highly customized closet, an oversized soaking tub, and a walk-in shower with a bench. Three additional en suite bedrooms complete this home: one on the main level with courtyard access and two on the upper level with their own balconies. Hand-selected for the home by Restoration Hardware, all of the furniture and most of the art on property is available for purchase.
The Ridges is built around the sweeping fairways of Bear’s Best Las Vegas and is situated within minutes of Summerlin’s best schools, shopping, and dining. Residents enjoy exclusive access to the 9,000-square-foot Club Ridges private community center, which includes a state-of-the-art fitness center, multi-depth swimming pool, year-round heated lap pool, and multi-court lighted tennis facilities.
Entertain your guests in the great room, complete with a leathered granite wet bar and herringbone fireplace finished in Calcutta gold marble. A seven-seat dining island defines the eat-in kitchen, which comes fully outfitted with Thermador appliances and a Sub-Zero refrigerator/freezer. Open the pocket doors to the silver travertine deck, where you can soak in the PebbleTec pool and zero-edge spa, watch movies in the cabana, or host a barbecue in the sunken outdoor kitchen with a swim-up bar. Additional lounge space awaits in the central courtyard, which boasts two hanging chairs, an entertainment center, and an outdoor fireplace.
Ultimate relaxation awaits in the owner’s suite, where a gorgeous fireplace separates the bedroom from the sitting room and balcony with mountain views. Finished in Calcutta gold marble, the suite’s spa-like bathroom showcases floating vanities, a stunning beauty counter, a highly customized closet, an oversized soaking tub, and a walk-in shower with a bench. Three additional en suite bedrooms complete this home: one on the main level with courtyard access and two on the upper level with their own balconies. Hand-selected for the home by Restoration Hardware, all of the furniture and most of the art on property is available for purchase.
The Ridges is built around the sweeping fairways of Bear’s Best Las Vegas and is situated within minutes of Summerlin’s best schools, shopping, and dining. Residents enjoy exclusive access to the 9,000-square-foot Club Ridges private community center, which includes a state-of-the-art fitness center, multi-depth swimming pool, year-round heated lap pool, and multi-court lighted tennis facilities.

Details
Sold for:
$ 3,350,000
$/SF:
$772
Property Size:
4,340 SF
Building Description:
Two-Story
House Faces:
South
Lot Size:
11,761 SF
Lot Size:
0.27Acres
Bedrooms:
4
Bathrooms:
5
Year Built:
2018
Garages:
4
Builder:
William Lyon
Fireplaces:
5
Pool Dimensions:
36′ x 15′ x 5′
Spa:
Yes
Pool / Spa Type:
Chlorine
Pool Heated:
Gas
Security:
Guard Gated
Elementary School:
Judy & John Goolsby Elementary School
Middle School:
Frank & Victoria Fertitta Middle School
High School:
Durango High School
HOA Master:
$57/month – Summerlin
HOA Sub:
$585/month – Silver Ridge at The Ridges
Annual Taxes:
$16,772
History:
Listed on 11/09/2022 – $3,900,000
Price Reduced on 12/08/2022 – $3,700,000
Price Reduced on 01/12/2023 – $3,599,000
Sold on 02/28/2023 – $ 3,350,000
Price Reduced on 12/08/2022 – $3,700,000
Price Reduced on 01/12/2023 – $3,599,000
Sold on 02/28/2023 – $ 3,350,000
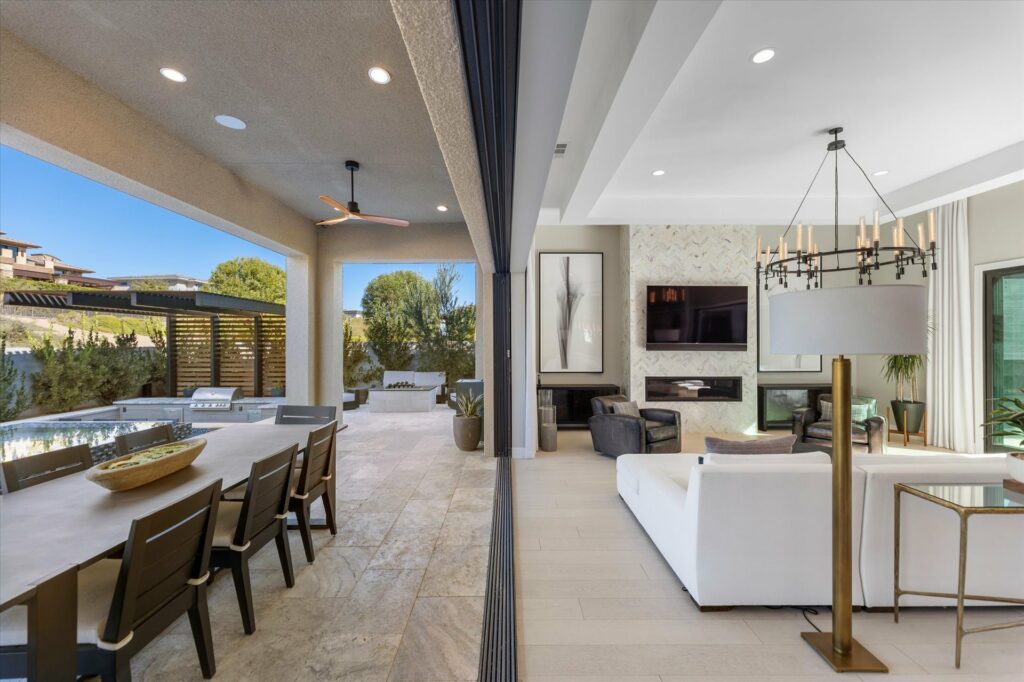
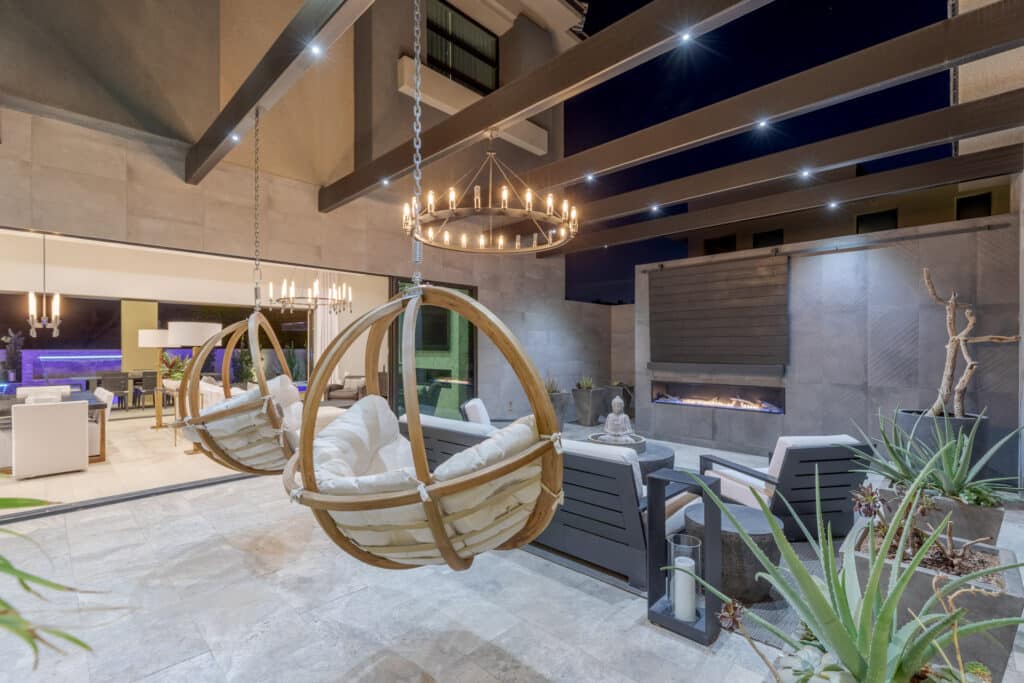
What's Nearby
Education
- Victoria Fertitta Middle School (2.52 mi)
- Kathy L Batterman Elementary School (2.74 mi)
Religious Organizations
- Faith Community Lutheran Church (1.2 mi)
- Temple Beth Sholom (1.56 mi)
- Hookers for Jesus (1.57 mi)
- Holy Spirit Catholic Church (2.2 mi)
- Water of Life Lutheran Church-Wels (2.6 mi)
Restaurants
- Signora Pizza (0.96 mi)
- Dynasty Chinese Restaurant (1.03 mi)
- Better Days (1.03 mi)
- Block 9 Thai Street Eats (1.04 mi)
- Siena Bistro (1.06 mi)
Shopping
- Flamingo Promenade Shopping Center (1.57 mi)
- Grand Canyon Parkway (1.81 mi)
- Siena Town Center (1.83 mi)
- Grand Flamingo Center (1.95 mi)
- Montage Shopping Center (2.52 mi)
Health and Medical
- Dignity Health - St. Rose Dominican - West Flamingo Campus (1.91 mi)
- ER at The Lakes (2.63 mi)
- Encompass Health Rehabilitation Hospital of Desert Canyon (3.63 mi)
- Southern Hills Hospital & Medical Center (3.93 mi)
- Valley Health Specialty Hospital (4.19 mi)
Fitness and Instruction
- Ultimate Training Center (1.6 mi)
- Kaizen Crossfit (1.62 mi)
- Smash Iron Fitness (1.81 mi)
- Ninja Lair (1.81 mi)
- 103° Hot Pilates & Yoga (1.89 mi)
Schedule an Appointment
The newsletter that gets you inside the gates.
Be the first to learn about new listings, open houses, price reductions, and investment opportunities. And get the inside track with our expert real estate advice, podcasts, the Rob’s Report, and more.

