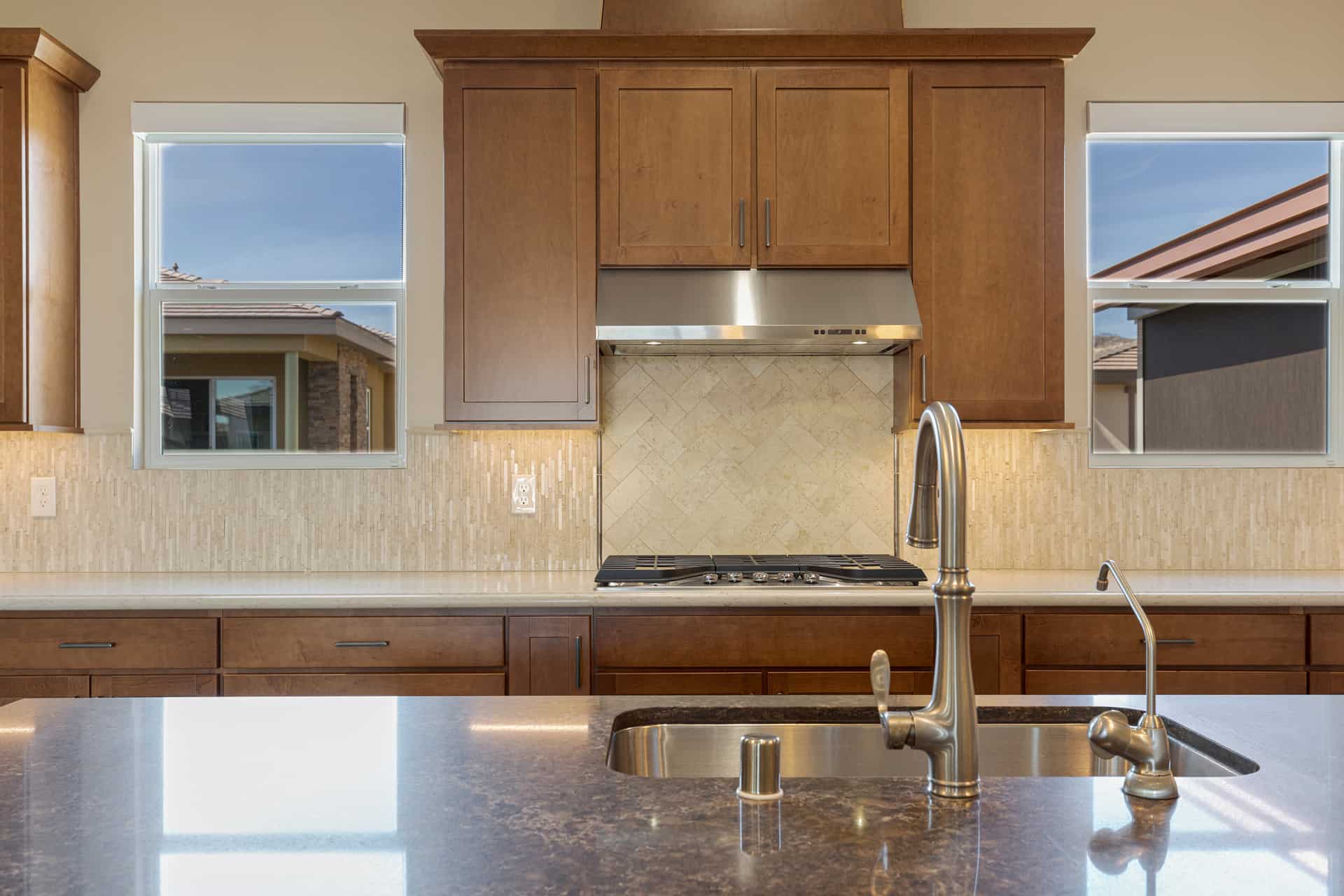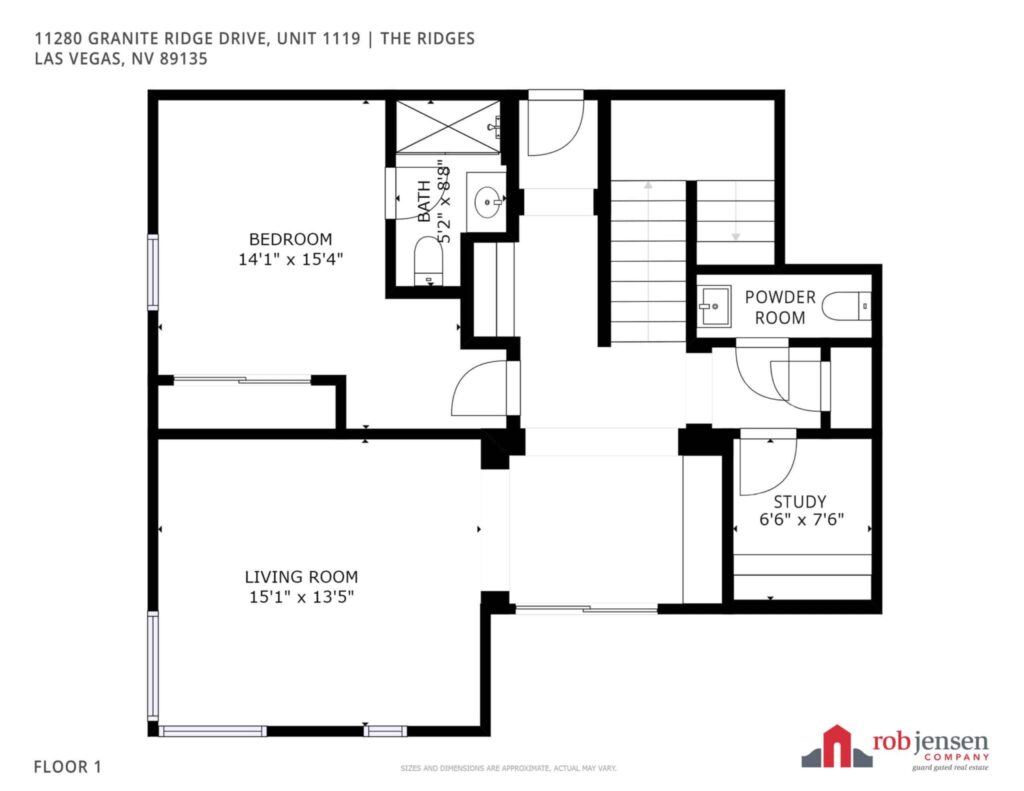11280 Granite Ridge Drive
Low-maintenance living meets luxury design at this modern two-story condo in Fairway Hills, the only condominium community in The Ridges—an ultra-chic guard gated community built around the sweeping fairways of Bear’s Best Las Vegas.
Enter your residence through the insulated-three car garage or the upper-level front door—accessible via stairs or elevator from the code-secured lobby. Here, the expansive great room and balcony provide plenty of space to entertain. Friends and family alike will gather around the enormous dining island in the kitchen, which boasts ample counter space, a built-in desk, a walk-in pantry, and a collection of stainless steel KitchenAid and JennAir appliances. A rare condominium amenity, the living room features double-height ceilings and motorized Hunter Douglas shades. When it’s time to unwind, the private owner’s suite is the ideal place to relax; Amenities include dual walk-in closets and quartz vanities, a free-standing tub, and a large shower with a bench. Three additional bedrooms complete this home: two on the upper level that share an adjacent bathroom and one on the lower level with an en suite bathroom. Additional highlights include a loft overlooking the living room, a patio on the lower level, and two storage rooms—one inside with a built-in desk and one accessible via an exterior door near the garage.
Residents of Fairway Hills enjoy exclusive access to a private park with cabanas and barbecues, as well as a community Clubhouse overlooking the golf course. Amenities include a fitness center with cardio and weight training equipment, a kitchen/lounge area, and a resort-style pool and spa. Residents also have access to the 9,000-square-foot Club Ridges private community center, which includes a state-of-the-art fitness center, multi-depth swimming pool, year-round heated lap pool, and multi-court lighted tennis facilities. The Ridges houses the city’s elite and is situated within minutes of Summerlin’s best schools, shopping, and dining.
DETAILS











































































































