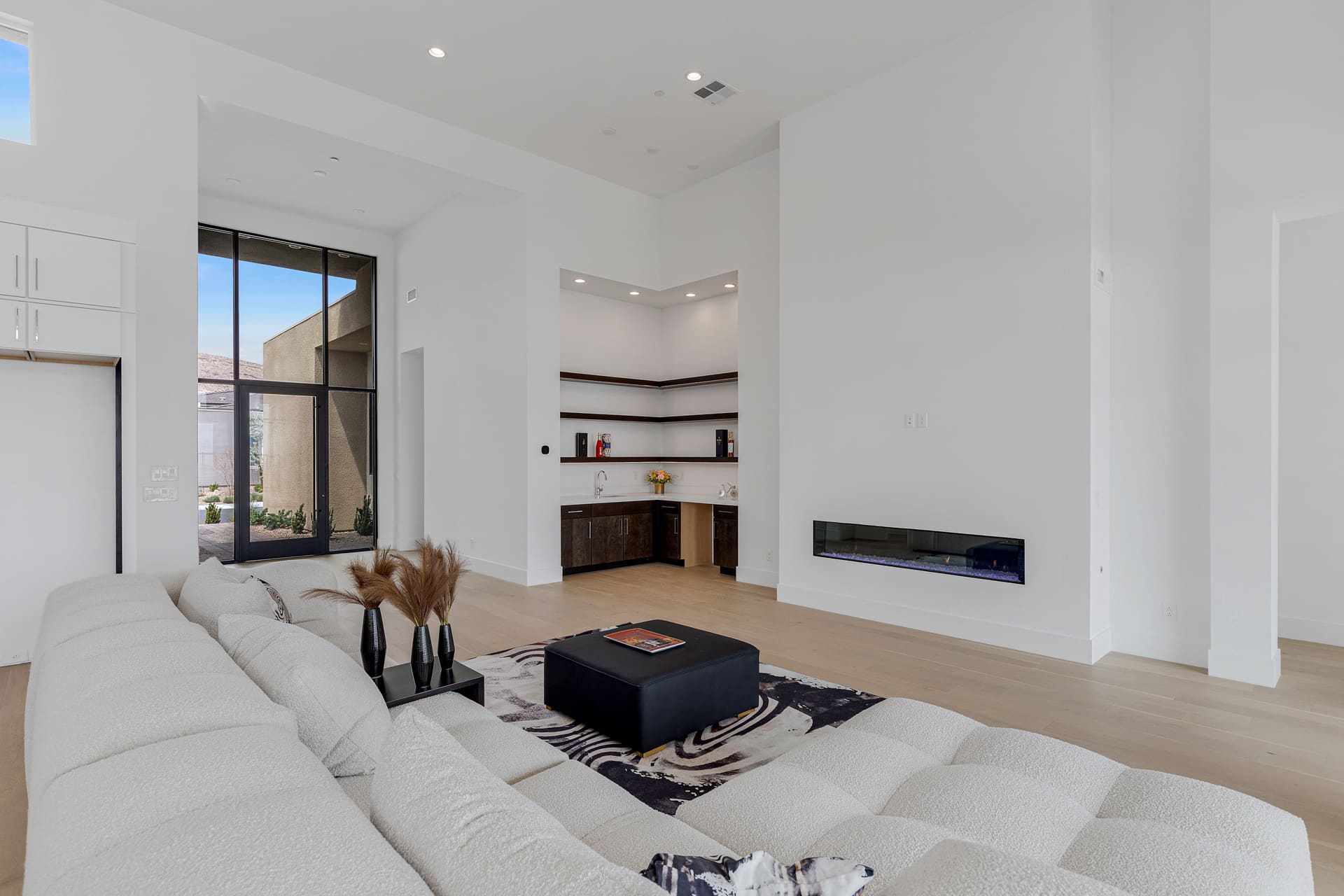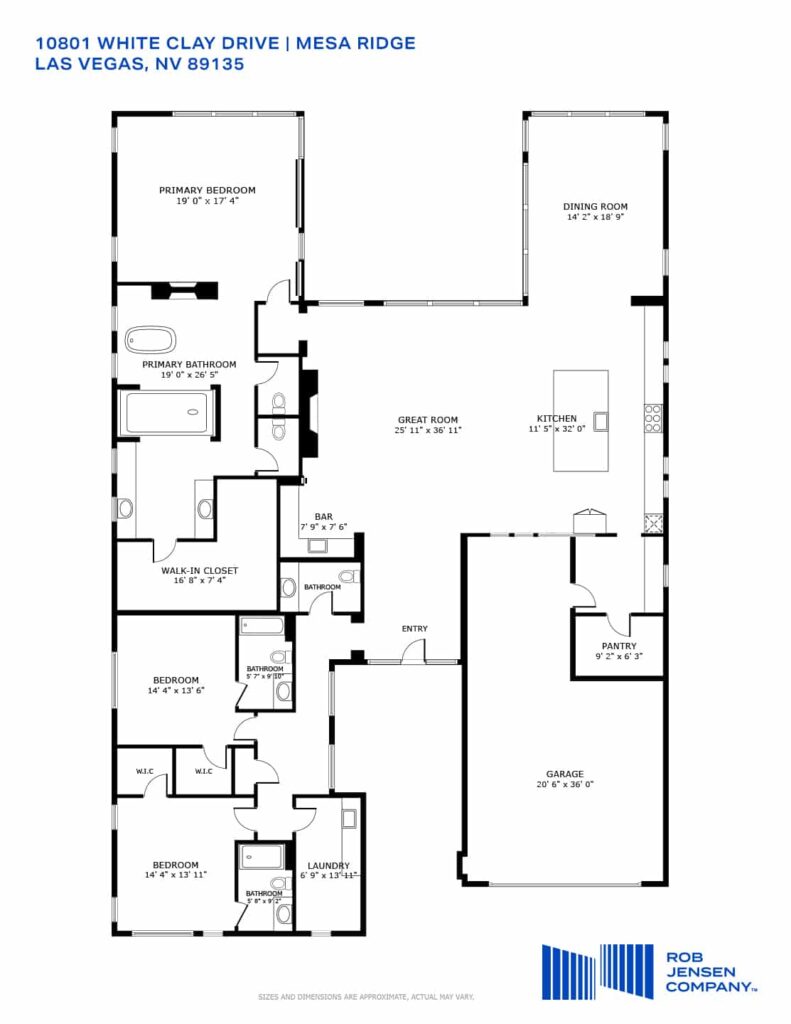10801 White Clay Drive
Indulge in modern open-plan living at this single-story home in Mesa Ridge, a guard-gated community located in The Mesa Village of Summerlin. Completed by Toll Brothers in 2022, this home boasts a wealth of design studio options—from upgraded wood and tile flooring to quartz countertops and much more—plus elevated views of the Las Vegas Strip.
Endless entertainment awaits in the expansive great room, where 16’ ceilings and the generous use of glass create a bright and spacious atmosphere. Here, you can serve drinks at the wet bar, gather around the linear fireplace, and enjoy time with friends and family. The kitchen boasts a large island and high-end appliances, including a Wolf 48” Dual Fuel range with a hood. Dinner is served in the adjacent dining room. Open the 90º sliding door to create a sublime indoor/outdoor flow to the generous covered patio. A blank slate for your imagination, the backyard is currently unfinished.
For ultimate relaxation, head to the owner’s suite, where a modern three-sided fireplace separates the bedroom from the bathroom. Amenities of this suite include a Kohler freestanding bathtub, an oversized rainfall shower with a bench, dual vanities, and a beauty counter. Two additional en suite bedrooms complete this home, both with walk-in closets. Additional highlights include an indoor/outdoor sound system, a package locker for secure deliveries, and a 220V outlet for electric car charging.
Residents of Mesa Ridge enjoy exclusive access to a wealth of community amenities, including a resort-style pool, fire pits, outdoor kitchen, social lounge, bocce court, fitness center, playground, and community center. The adjacent 19-acre Mesa Park features large open play areas, two lighted tennis courts, three little league baseball fields, a basketball court, a tot lot, and covered picnic ramadas. Living in Mesa ridge, you’ll find superior schools, excellent shopping, and a wide variety of recreational facilities close to home.
DETAILS






























































































































































