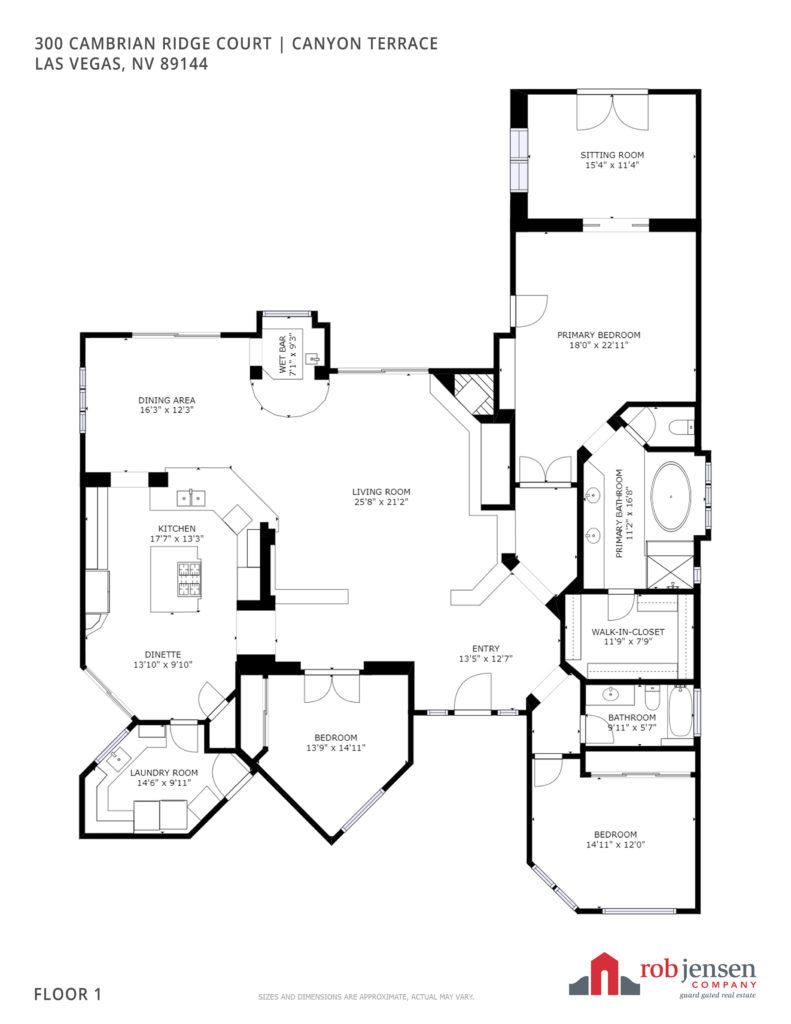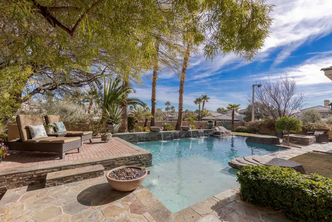
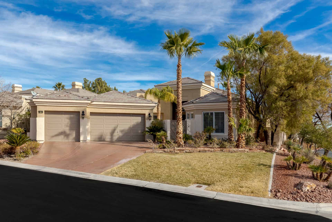
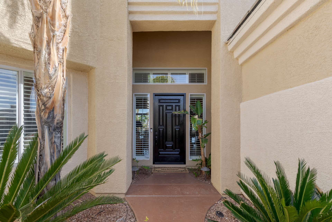
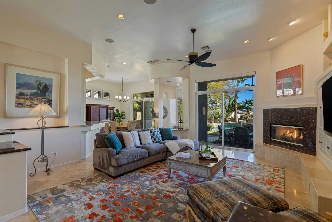
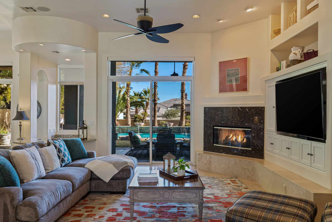
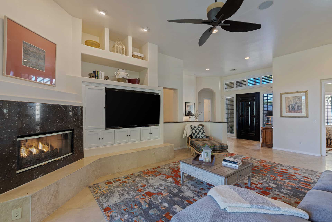
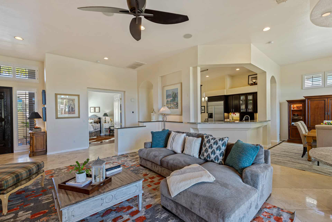
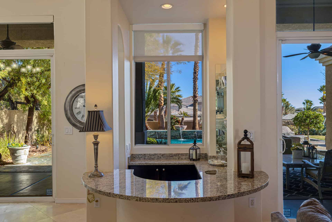
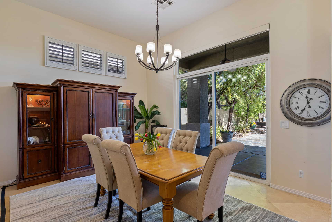
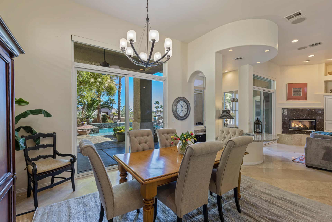
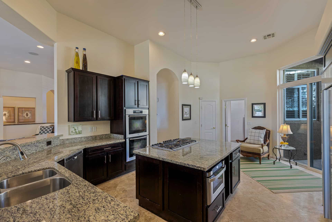
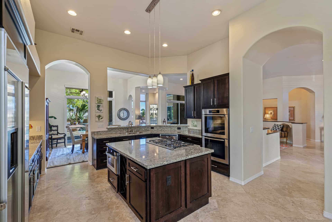
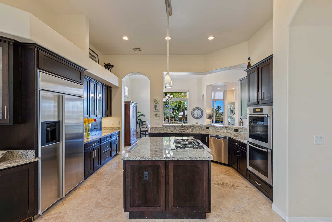
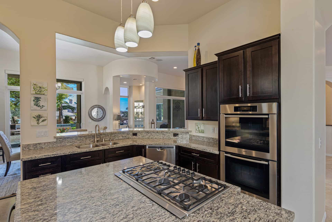
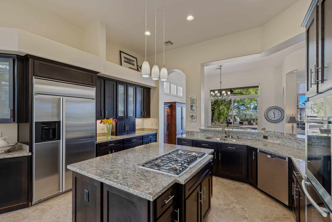
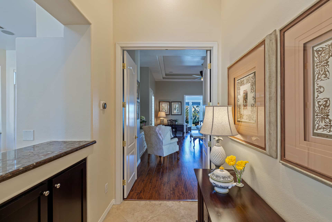
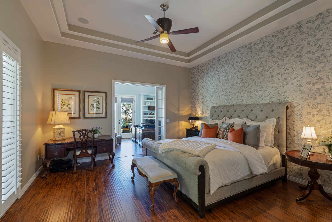
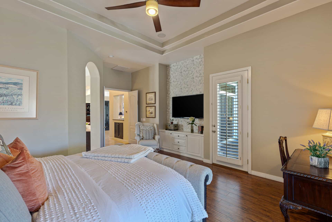
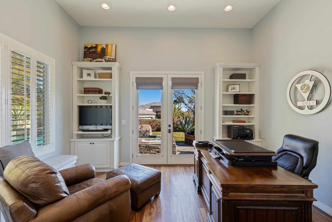
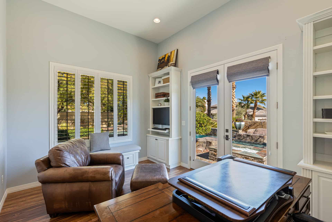
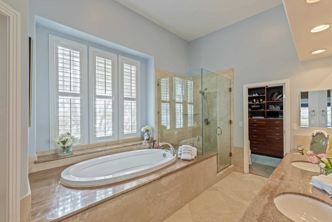
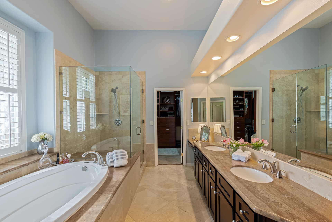
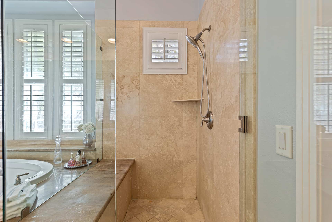
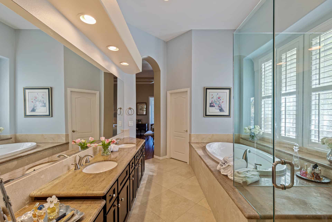
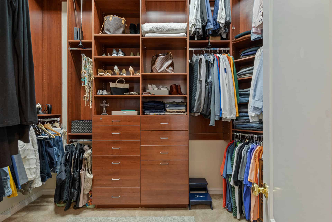
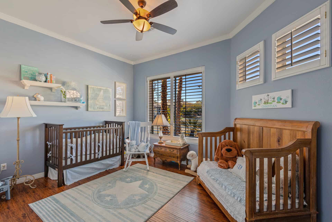
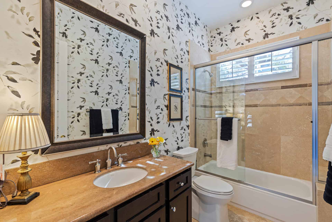
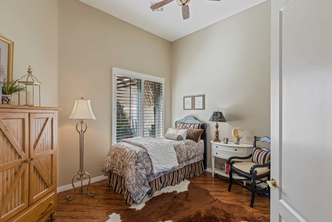
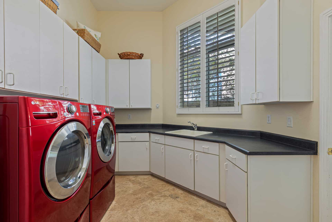
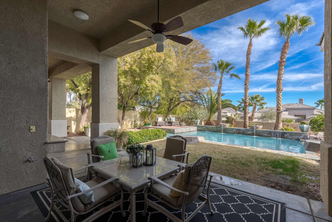
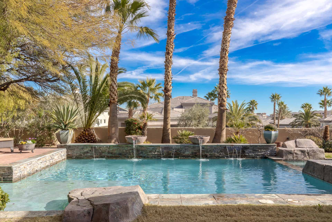
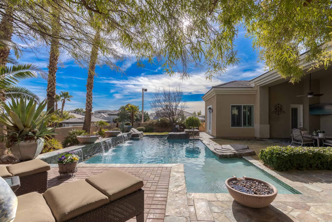
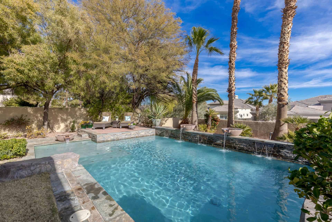
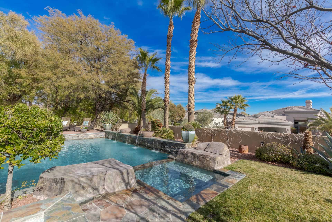
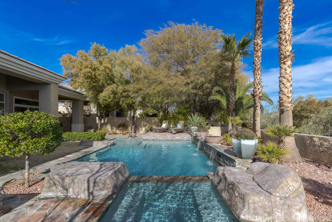
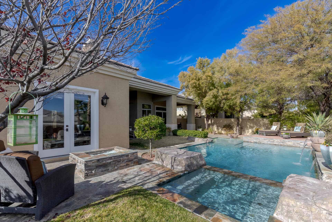
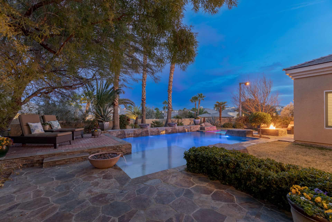
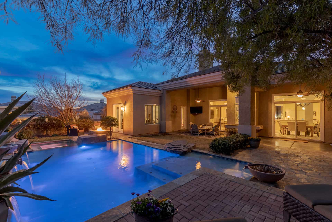
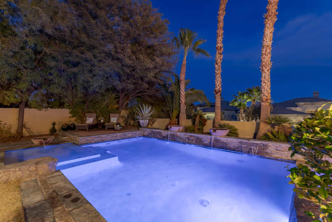
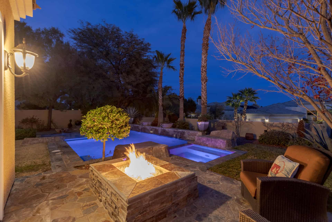
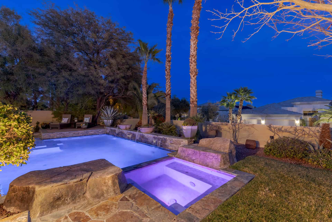
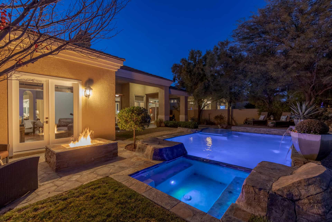
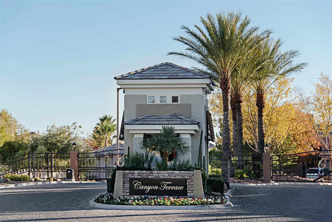











































3
BEDROOMS
2
BATHROOMS
2,755
SQUARE FEET
3
BEDROOMS
2
BATHROOMS
2,755
SQUARE FEET
Peace & Privacy Beyond Compare
Discover peace and privacy beyond compare at this single-story home in Canyon Terrace, a gated neighborhood in the award-winning Summerlin master-planned community. Built on an elevated lot, this property enjoys an added level of privacy. Open and bright, the ranch-inspired floor plan is complimented by 12’ ceilings and oversized sliding glass doors and windows.
The heart of the home is the kitchen, complete with a curated collection of high-end appliances: a GE Monogram refrigerator/freezer, a Bosch five-burner stove, Miele double ovens, and more. Whether you’re feasting in the dining area, enjoying a surround-sound movie in the living room, or lounging on the covered patio, refreshment is always nearby at the sunken, indoor/outdoor wet bar. Endless entertainment awaits in the backyard, where you can gather around the fire pit, catch some rays on the raised sunbathing deck, or simply enjoy the pool and spa.
Your personal oasis awaits in the owner’s suite, which opens to the patio for ultimate convenience. The attached den would make an ideal sitting room, home office, gym, or nursery. The primary bathroom includes everything you need to feel comfortable: an oversized shower with a bench, a large bathtub, a walk-in closet with built-ins, and a double vanity with a beauty counter.
Canyon Terrace is characterized by its beautiful natural paseos and rock outcroppings featuring dramatic desert terrain. This community is only one mile away from the Summerlin Hospital Medical Center and two miles from upscale retail shopping and dining at Boca Park and Tivoli Village. Nearby, the public TPC Las Vegas course, the private TPC Summerlin course, and the Angel Park Golf Club offer a wealth of choices for golfers. It’s a good life!
The heart of the home is the kitchen, complete with a curated collection of high-end appliances: a GE Monogram refrigerator/freezer, a Bosch five-burner stove, Miele double ovens, and more. Whether you’re feasting in the dining area, enjoying a surround-sound movie in the living room, or lounging on the covered patio, refreshment is always nearby at the sunken, indoor/outdoor wet bar. Endless entertainment awaits in the backyard, where you can gather around the fire pit, catch some rays on the raised sunbathing deck, or simply enjoy the pool and spa.
Your personal oasis awaits in the owner’s suite, which opens to the patio for ultimate convenience. The attached den would make an ideal sitting room, home office, gym, or nursery. The primary bathroom includes everything you need to feel comfortable: an oversized shower with a bench, a large bathtub, a walk-in closet with built-ins, and a double vanity with a beauty counter.
Canyon Terrace is characterized by its beautiful natural paseos and rock outcroppings featuring dramatic desert terrain. This community is only one mile away from the Summerlin Hospital Medical Center and two miles from upscale retail shopping and dining at Boca Park and Tivoli Village. Nearby, the public TPC Las Vegas course, the private TPC Summerlin course, and the Angel Park Golf Club offer a wealth of choices for golfers. It’s a good life!

Details
Sold for:
$1,100,000
$/SF:
$399
Property Size:
2,755 SF
Building Description:
Single-Story
House Faces:
West
Lot Size:
10,019 SF
Lot Size:
0.23Acres
Lot Description:
Corner, Cul-De-Sac
Bedrooms:
3
Bathrooms:
2
Year Built:
2001
Garages:
3
Fireplaces:
2
Pool Dimensions:
28′ x 17′ x 5′
Spa:
Yes
Pool / Spa Type:
Chlorine
Pool Heated:
Gas
Security:
Gated
Elementary School:
Bonner Elementary School
Middle School:
Sig Rogich Middle School
High School:
Palo Verde High School
HOA Master:
$57/month
HOA Sub:
$125/month
Annual Taxes:
$6,031
History:
Listed on 01/26/22 – $1,095,000 Sold on 02/17/22 – $1,100,000
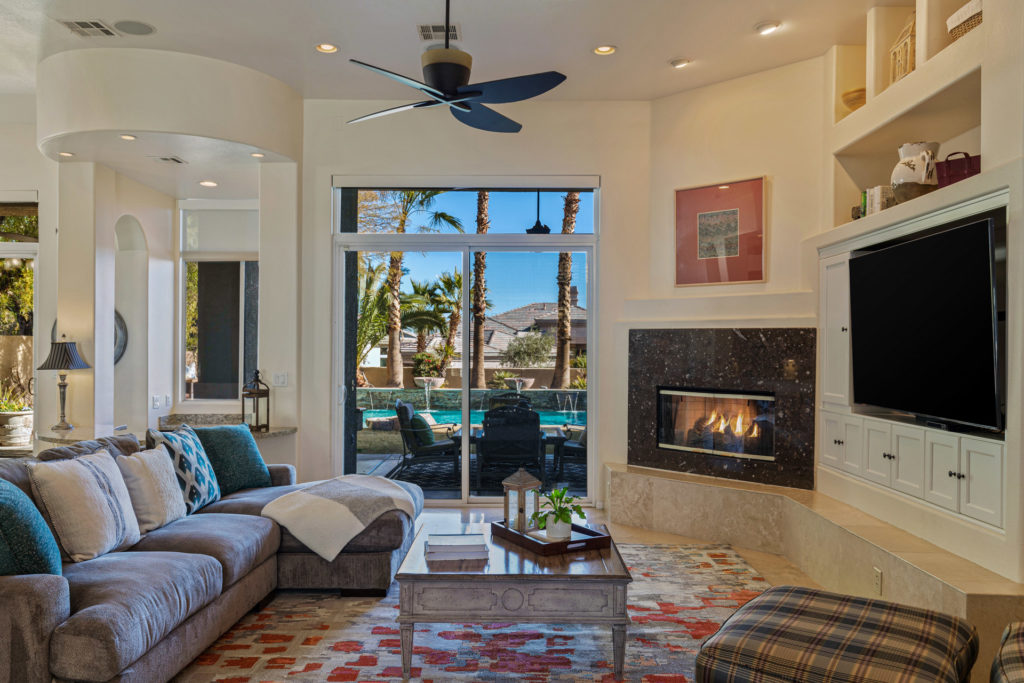
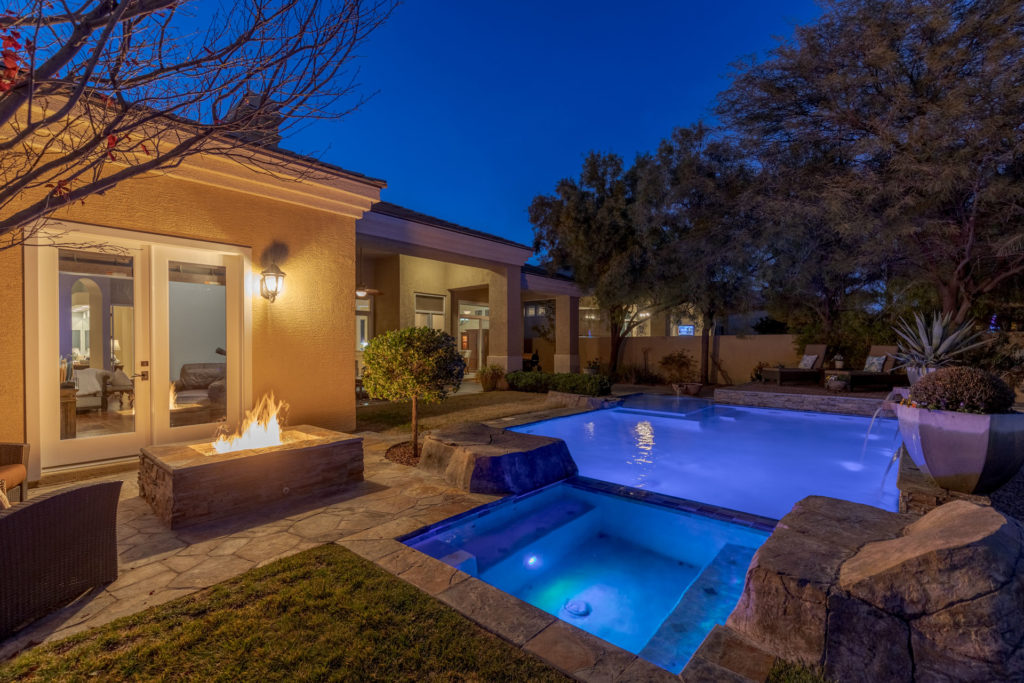
What's Nearby
Education
- Walter Jacobson Elementary School (1.69 mi)
- Faith Lutheran Middle School & High School (1.74 mi)
- Palo Verde High School (1.81 mi)
- Sig Rogich Middle School (1.94 mi)
- Richard H Bryan Elementary School (2.13 mi)
Religious Organizations
- Grace In the Desert Episcopal Church (1.43 mi)
- The Church of Jesus Christ of Latter-day Saints (1.52 mi)
- The Church of Jesus Christ of Latter-day Saints (1.59 mi)
- Temple Sinai (1.63 mi)
- International Church of Las Vegas (1.67 mi)
Restaurants
- Waterside Cafe (0.47 mi)
- Hawthorn Grill (0.49 mi)
- Spiedini Fiamma Italian Bistro (0.49 mi)
- Clubhouse Deli (0.52 mi)
- Earl Grey Cafe (0.54 mi)
Shopping
- The Market LV (0.96 mi)
- Tivoli Village (0.99 mi)
- Boca Park Fashion Village (1.02 mi)
- Trails Village Center (1.11 mi)
- Summerlin Center Pointe Plaza (1.61 mi)
Health and Medical
- ER at The Lakes (3.3 mi)
- Complex Care Hospital - Tenaya (3.43 mi)
- Red Rock Surgery Center (3.7 mi)
- MountainView Hospital (3.92 mi)
- Dignity Health - St. Rose Dominican - West Flamingo Campus (4.2 mi)
Fitness and Instruction
- Grace Laight Personal Trainer (0.73 mi)
- Project Wellbeing (0.82 mi)
- 24 Hour Fitness - Las Vegas Summerlin (0.94 mi)
- KILO CLUB (1.02 mi)
- HOTWORX - Las Vegas, NV - Boca Park (1.02 mi)
Schedule an Appointment
The newsletter that gets you inside the gates.
Be the first to learn about new listings, open houses, price reductions, and investment opportunities. And get the inside track with our expert real estate advice, podcasts, the Rob’s Report, and more.

