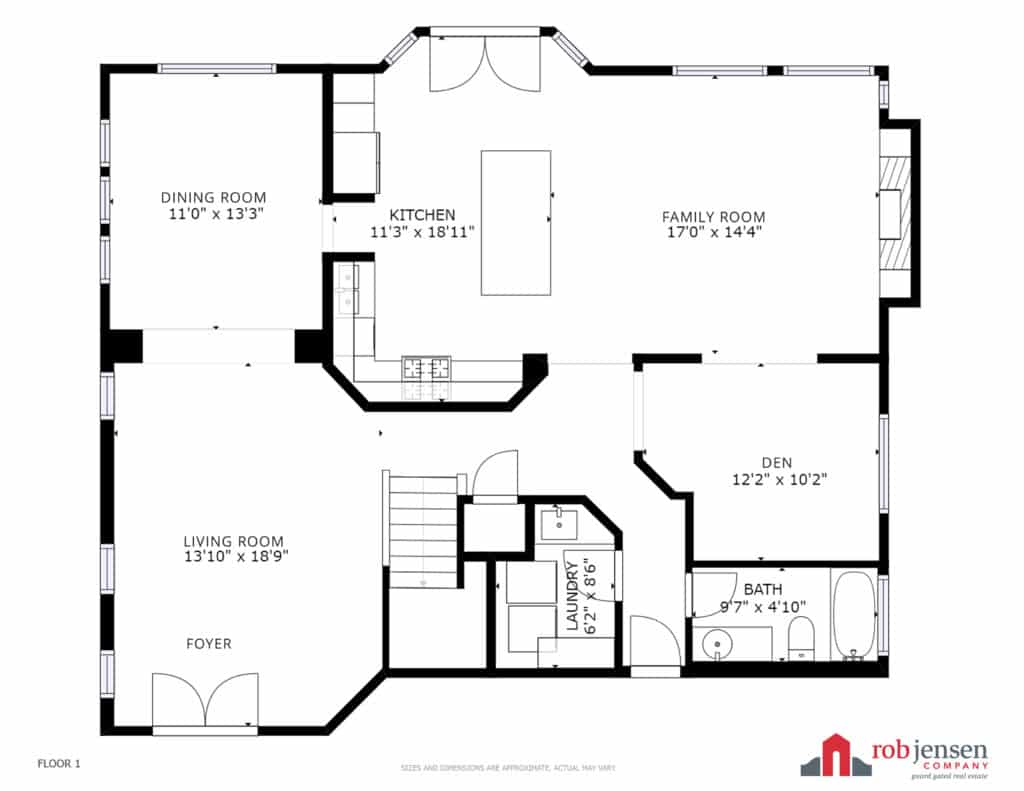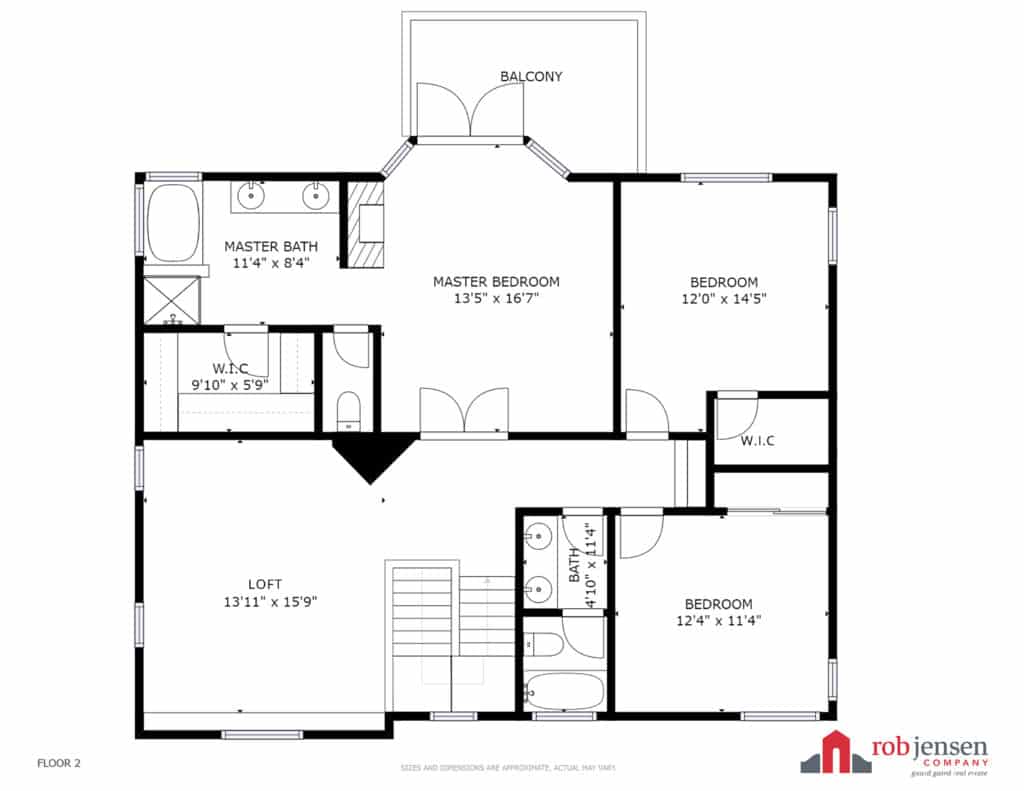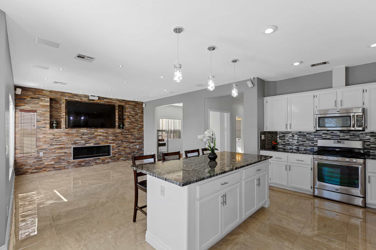
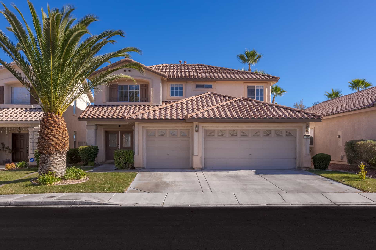
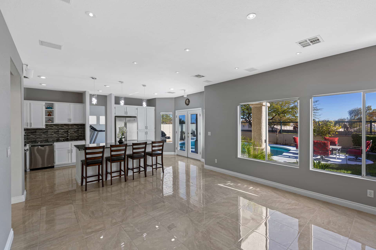
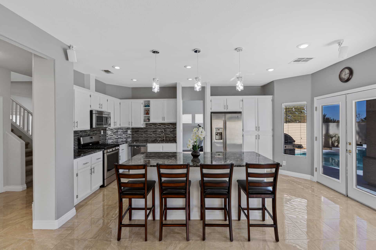
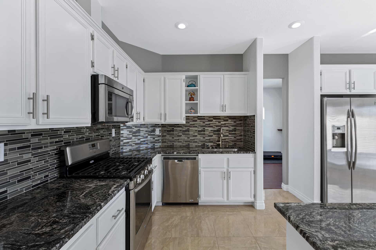
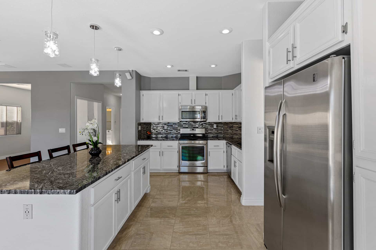
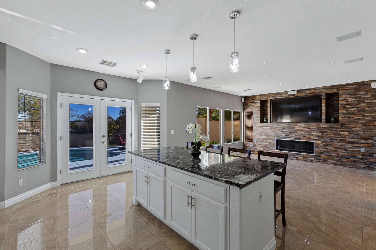
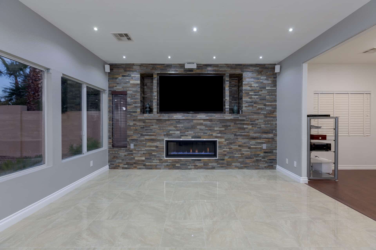
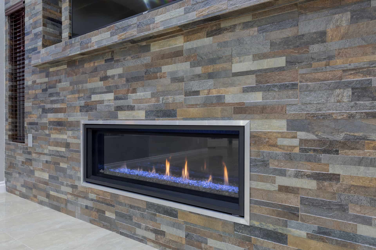
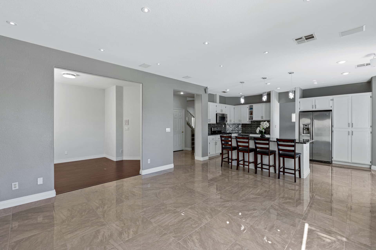
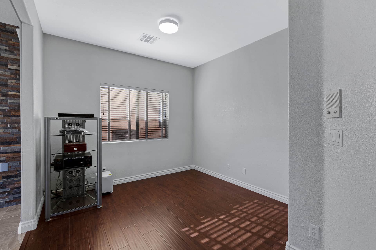
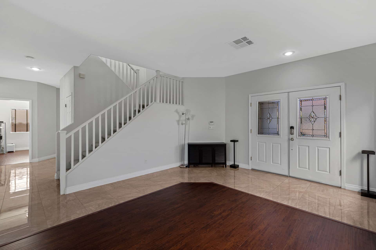
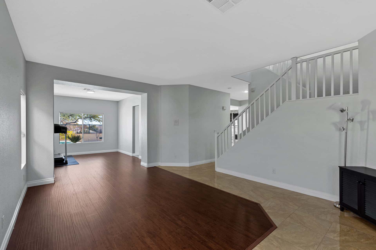
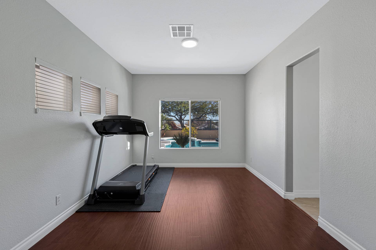
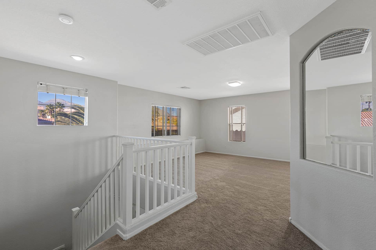
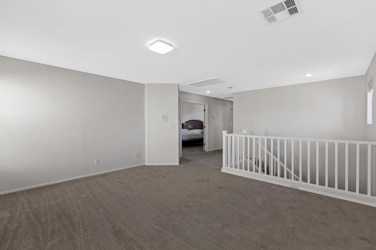
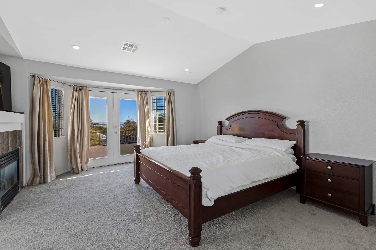
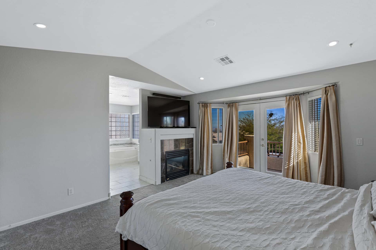
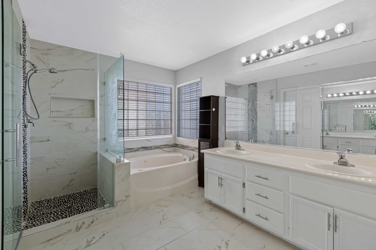
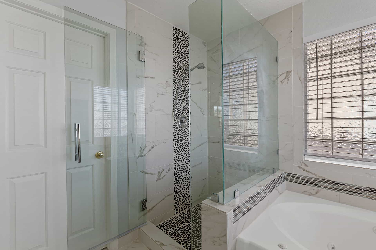
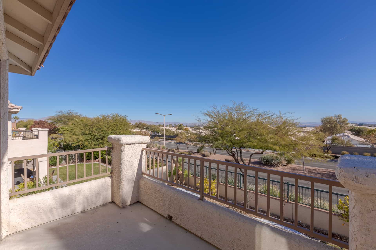
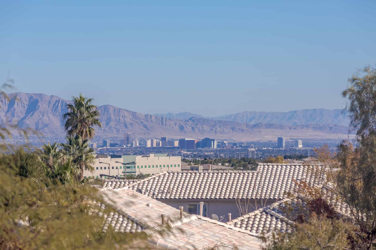
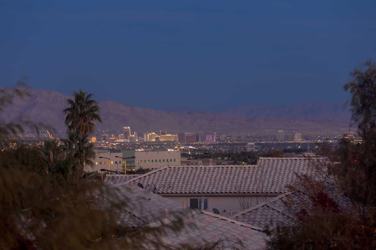
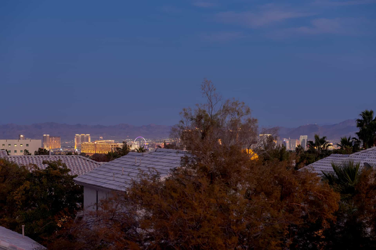
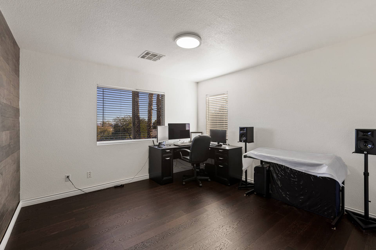
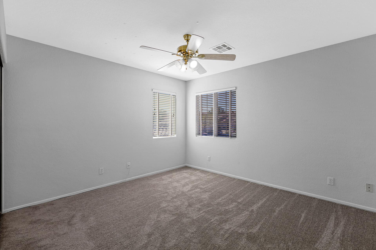
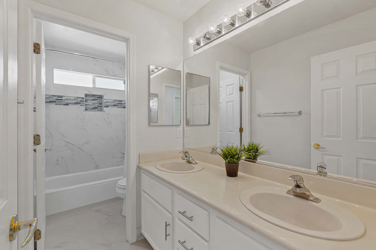
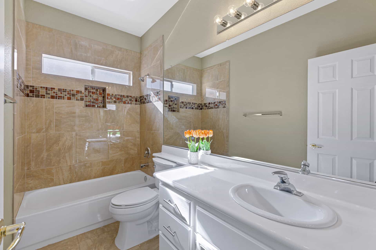
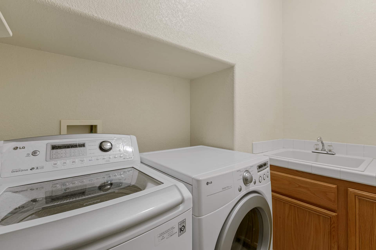
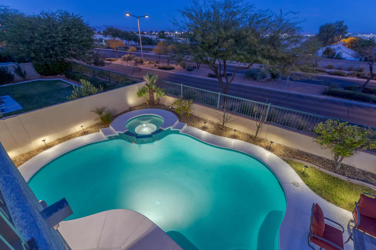
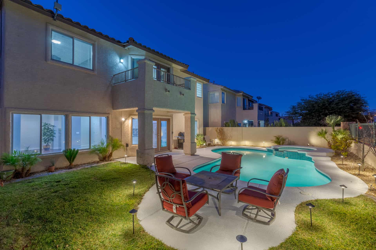
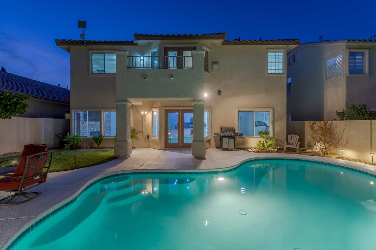
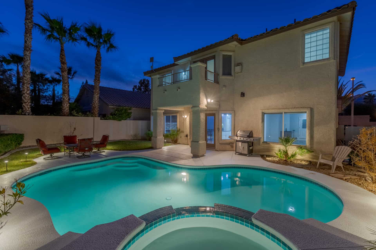
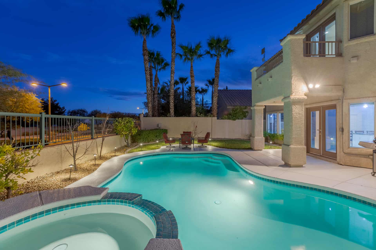
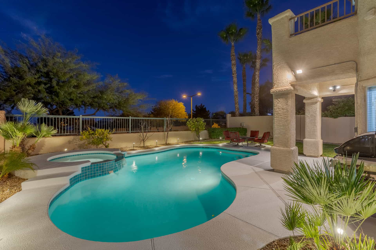



































3
BEDROOMS
3
BATHROOMS
2,518
SQUARE FEET
3
BEDROOMS
3
BATHROOMS
2,518
SQUARE FEET
Superb Summerlin Living
A superb way of life awaits at this two-story home in Royal Woods, a family-friendly neighborhood in the award-winning, master-planned community of Summerlin. Onyx-style porcelain tile, brand new carpet, and engineered hardwood are just a few standout finishes of this beautiful home.
Beyond the formal living room and dining room, savor life in the remodeled kitchen—complete with quartzite countertops, stainless steel appliances, and an island with a breakfast bar. Gather together in the family room, which features an attached den for extra space. Here, set beneath an entertainment center wired for Dolby Atmos surround sound, the Napoleon smart fireplace changes colors at will. Step outside to lounge on the covered patio or take a dip in the newly plastered pool and spa. When the day is done, the upper level master suite is there for your relaxation. Amenities of this space include a balcony with city views, vaulted ceilings, a jetted tub, and a walk-in shower. A spacious loft and two additional bedrooms complete the upper level. All three showers in this home have been remodeled.
Golf lovers will appreciate having seven golf courses within a six-mile radius of this community. Multiple parks and schools are within walking distance, including Tree Top Park, Arbors Tennis and Play Park, The Crossing Park, Oxford Park, John W. Bonner Elementary School, Staton Elementary School, Sig Rogich Middle School, and Palo Verde High School. Premier shopping, dining, and entertainment can be found less than ten minutes away at Tivoli Village and Downtown Summerlin, home of City National Arena and the Las Vegas Ballpark.

Details
Sold for:
$565,000
$/SF:
$224
Property Size:
2,518 SF
Building Description:
Two-Story
House Faces:
West
Views:
City, Mountain
Lot Size:
5,227 SF
Lot Size:
0.120Acres
Lot Description:
No Rear Neighbors
Bedrooms:
3
Bathrooms:
3
Additional Rooms:
Den, Loft
Year Built:
1999
Garages:
3
Fireplaces:
2
Pool Dimensions:
17′ x 28′
Spa:
Yes
Pool / Spa Type:
Chlorine
Pool Heated:
Gas
Security:
Gated
Elementary School:
Bonner Elementary School
Middle School:
Sig Rogich Middle School
High School:
Palo Verde High School
Annual Taxes:
$3,028
History:
Listed on 12/17/2020 – $595,000 Sold on 03/04/2021 – $565,000
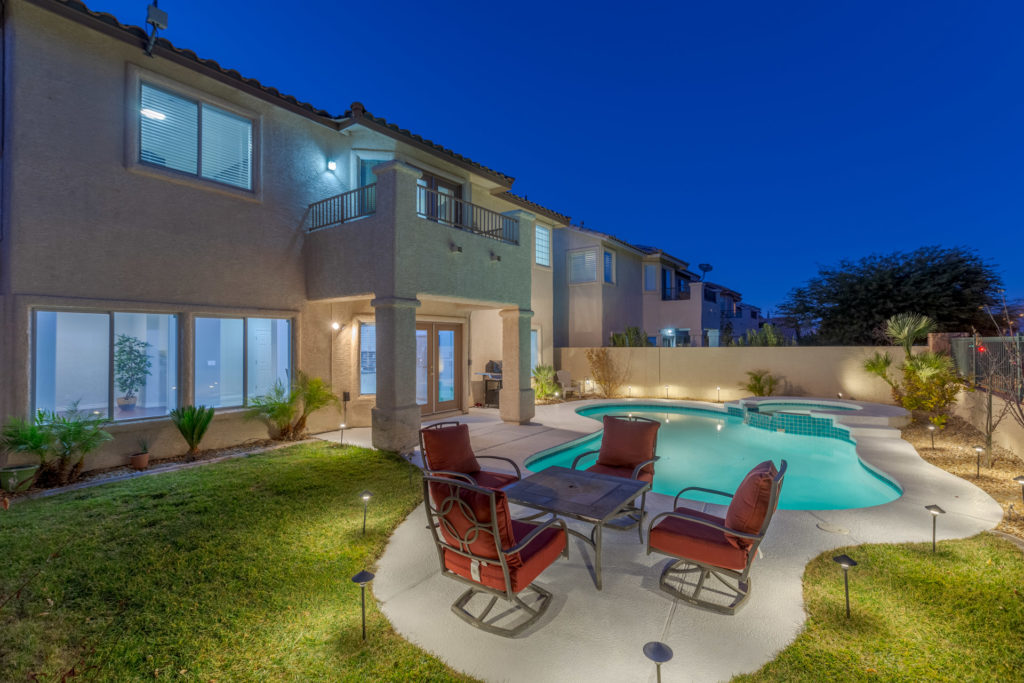
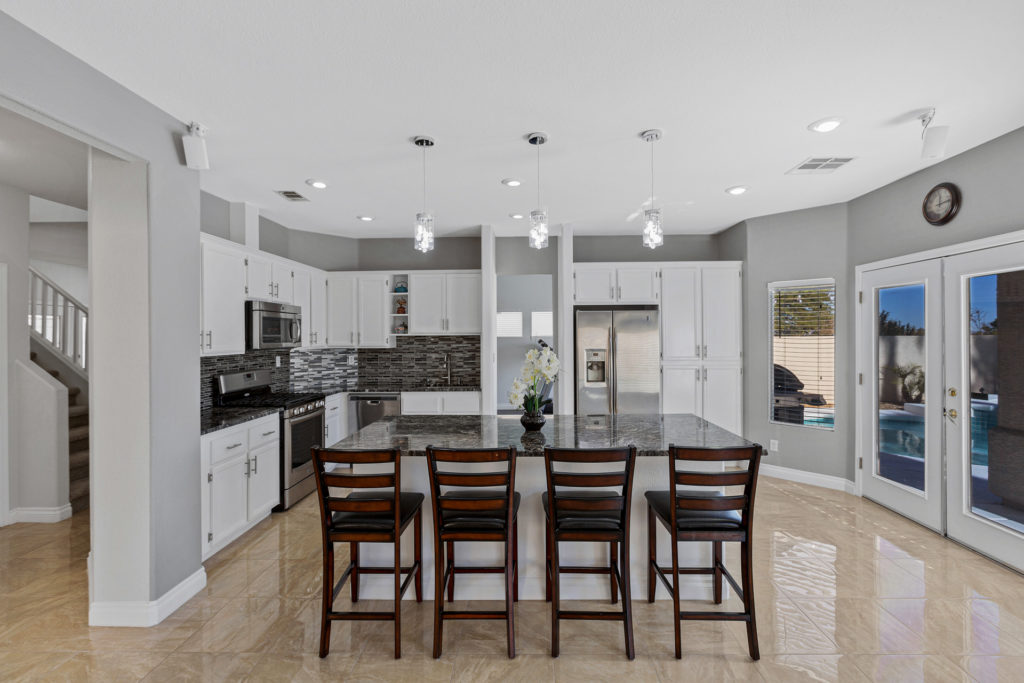
What's Nearby
Education
- Sig Rogich Middle School (0.69 mi)
- Palo Verde High School (0.87 mi)
- Faith Lutheran Middle School & High School (2.06 mi)
- West Career & Technical Academy (2.32 mi)
Religious Organizations
- Hindu Temple of Las Vegas (0.57 mi)
- Desert Spring United Methodist Church (0.69 mi)
- The Church of Jesus Christ of Latter-day Saints (1.05 mi)
- Summerlin Church (1.15 mi)
- Grace In the Desert Episcopal Church (1.51 mi)
Restaurants
- Foothills Cafe (0.56 mi)
- Las Vegas Snowie and Kettle corn (0.86 mi)
- TPC Grille (0.95 mi)
- Capriotti's Sandwich Shop (0.98 mi)
- Burger King (1.02 mi)
Shopping
- Trails Village Center (1.29 mi)
- Canyon Pointe (1.56 mi)
- Summerlin Center Pointe Plaza (1.61 mi)
- Downtown Summerlin (2.18 mi)
- Boca Park Fashion Village (2.47 mi)
Health and Medical
- ER at The Lakes (4.12 mi)
- Dignity Health - St. Rose Dominican - West Flamingo Campus (4.79 mi)
Fitness and Instruction
- Veterans Memorial Leisure Services Center (0.69 mi)
- Grace Laight Personal Trainer (0.86 mi)
- Pinnacle Fitness Center (1.26 mi)
- 24 Hour Fitness - Las Vegas Summerlin (1.3 mi)
- Stretch Zone (1.4 mi)
Schedule an Appointment
The newsletter that gets you inside the gates.
Be the first to learn about new listings, open houses, price reductions, and investment opportunities. And get the inside track with our expert real estate advice, podcasts, the Rob’s Report, and more.

